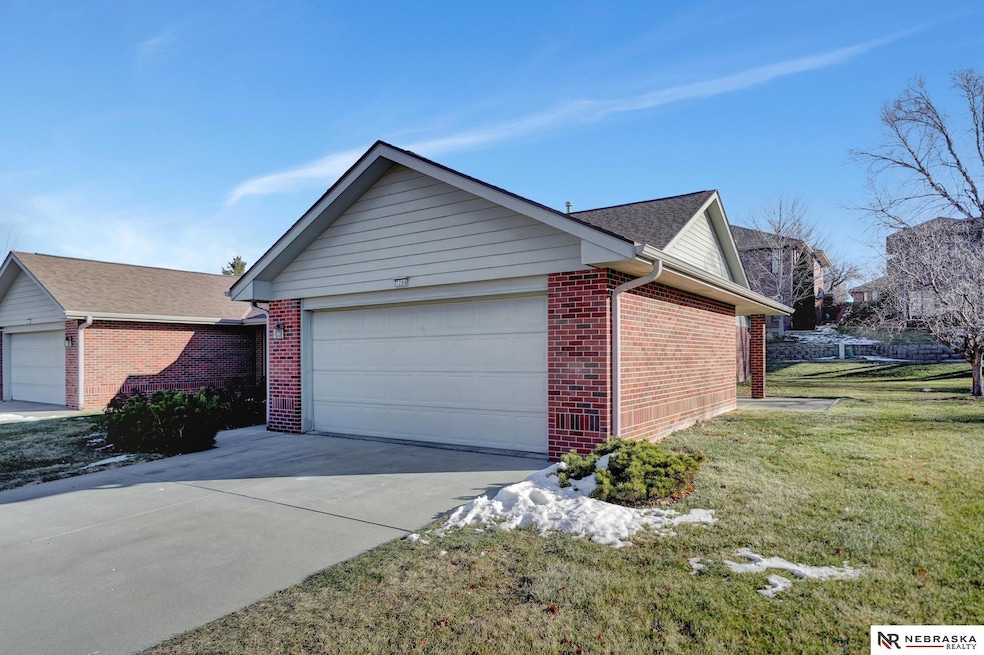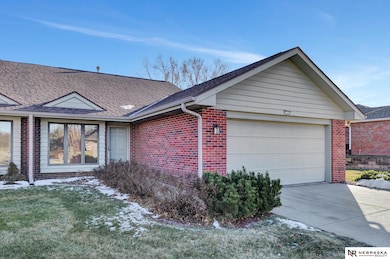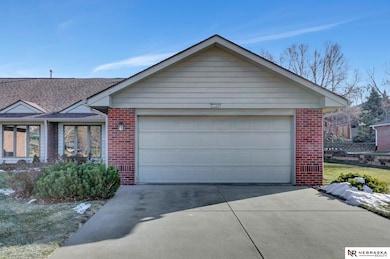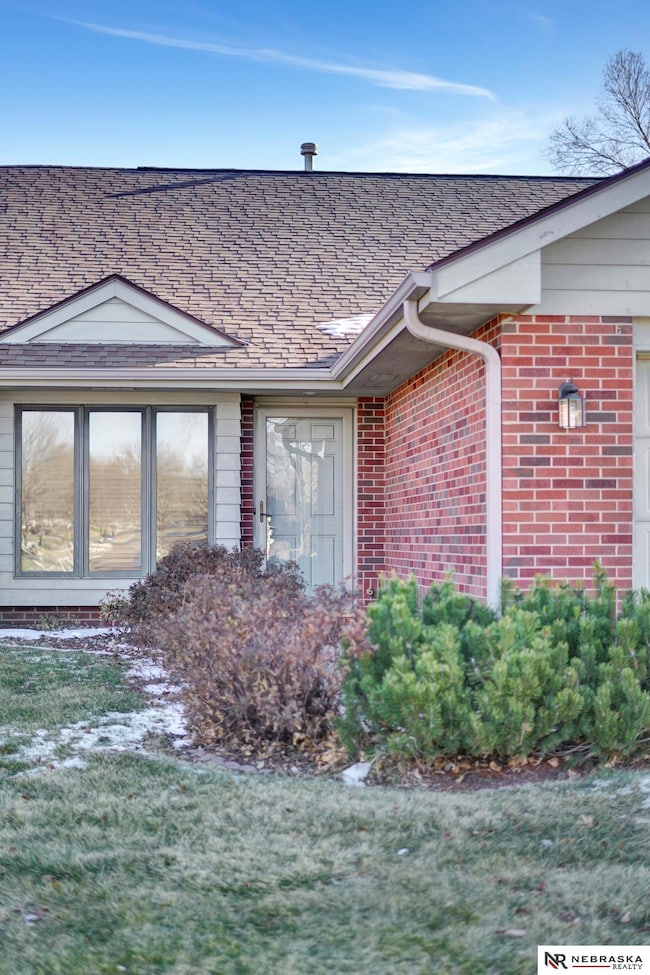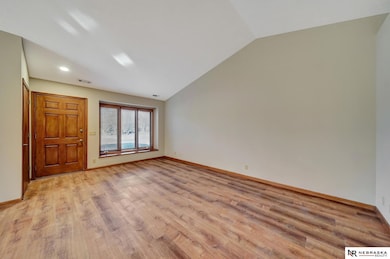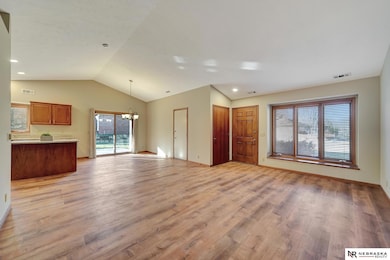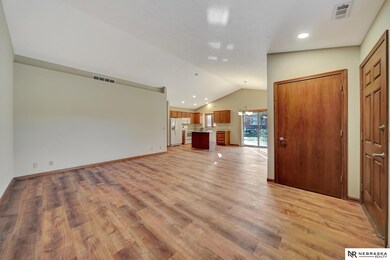
7206 Beaver Creek Ln Lincoln, NE 68516
Highlights
- Ranch Style House
- Porch
- Patio
- Humann Elementary School Rated A-
- 2 Car Attached Garage
- Luxury Vinyl Plank Tile Flooring
About This Home
As of March 2025Newly renovated 2bed/2bath zero entry townhome located in the happening Aspen neighborhood. Extremely welcoming floorplan that features tall ceilings and an open concept with excellent natural lighting throughout. The primary suite does include walk-in closet and a brand-new bathroom. There is a covered/private patio off the dining area too. The 2-stall garage is larger than most and provides adequate space for 2 cars and some additional storage area. Brilliant location that is nearby many of Lincolns conveniences including trails, shopping and dining/entertainment.
Last Agent to Sell the Property
Nebraska Realty Brokerage Phone: 402-499-5079 License #20130166

Townhouse Details
Home Type
- Townhome
Est. Annual Taxes
- $3,448
Year Built
- Built in 1994
Lot Details
- 6,970 Sq Ft Lot
- Lot Dimensions are 110 x 65
- Lot includes common area
- Sprinkler System
HOA Fees
- $90 Monthly HOA Fees
Parking
- 2 Car Attached Garage
- Garage Door Opener
Home Design
- Ranch Style House
- Slab Foundation
Interior Spaces
- 1,162 Sq Ft Home
- Ceiling height of 9 feet or more
- Ceiling Fan
Kitchen
- Oven or Range
- Microwave
- Ice Maker
- Dishwasher
- Disposal
Flooring
- Carpet
- Luxury Vinyl Plank Tile
Bedrooms and Bathrooms
- 2 Bedrooms
Laundry
- Dryer
- Washer
Accessible Home Design
- Stepless Entry
Outdoor Features
- Patio
- Porch
Schools
- Humann Elementary School
- Pound Middle School
- Lincoln Southeast High School
Utilities
- Forced Air Heating and Cooling System
- Heating System Uses Gas
- Cable TV Available
Community Details
- Association fees include exterior maintenance, ground maintenance, snow removal, common area maintenance, trash
- Th Aspen Subdivision
Listing and Financial Details
- Assessor Parcel Number 1620203008000
Map
Home Values in the Area
Average Home Value in this Area
Property History
| Date | Event | Price | Change | Sq Ft Price |
|---|---|---|---|---|
| 03/20/2025 03/20/25 | Sold | $299,900 | 0.0% | $258 / Sq Ft |
| 02/22/2025 02/22/25 | Pending | -- | -- | -- |
| 02/21/2025 02/21/25 | Price Changed | $299,900 | -2.9% | $258 / Sq Ft |
| 01/28/2025 01/28/25 | Price Changed | $309,000 | -1.6% | $266 / Sq Ft |
| 01/17/2025 01/17/25 | For Sale | $314,000 | +16.3% | $270 / Sq Ft |
| 12/02/2024 12/02/24 | Sold | $270,000 | 0.0% | $232 / Sq Ft |
| 11/12/2024 11/12/24 | Pending | -- | -- | -- |
| 11/11/2024 11/11/24 | For Sale | $270,000 | -- | $232 / Sq Ft |
Tax History
| Year | Tax Paid | Tax Assessment Tax Assessment Total Assessment is a certain percentage of the fair market value that is determined by local assessors to be the total taxable value of land and additions on the property. | Land | Improvement |
|---|---|---|---|---|
| 2024 | $4,182 | $249,500 | $65,000 | $184,500 |
| 2023 | $4,182 | $249,500 | $65,000 | $184,500 |
| 2022 | $3,992 | $200,300 | $60,000 | $140,300 |
| 2021 | $3,777 | $200,300 | $60,000 | $140,300 |
| 2020 | $3,388 | $177,300 | $55,000 | $122,300 |
| 2019 | $3,388 | $177,300 | $55,000 | $122,300 |
| 2018 | $3,236 | $168,600 | $45,000 | $123,600 |
| 2017 | $3,266 | $168,600 | $45,000 | $123,600 |
| 2016 | $2,697 | $138,500 | $40,000 | $98,500 |
| 2015 | $2,678 | $138,500 | $40,000 | $98,500 |
| 2014 | $2,388 | $122,800 | $40,000 | $82,800 |
| 2013 | -- | $122,800 | $40,000 | $82,800 |
Mortgage History
| Date | Status | Loan Amount | Loan Type |
|---|---|---|---|
| Previous Owner | $216,000 | New Conventional | |
| Previous Owner | $34,497 | New Conventional |
Deed History
| Date | Type | Sale Price | Title Company |
|---|---|---|---|
| Warranty Deed | $300,000 | 402 Title Services | |
| Warranty Deed | $270,000 | 402 Title Services |
Similar Homes in Lincoln, NE
Source: Great Plains Regional MLS
MLS Number: 22500826
APN: 16-20-203-008-000
- 4921 Eagle Ridge Rd
- 4630 Eagle Ridge Rd
- 4920 Sugar Creek Rd
- 5041 Eagle Ridge Rd
- 4946 Old Creek Rd
- 4606 Birch Creek Dr
- 7045 Beaver Hollow Cir
- 4620 Elk Ridge Cir
- 7142 S 45th St
- 4410 Birch Creek Dr
- 5141 Larkwood Rd
- 6815 S 51st St
- 4621 Fir Hollow Ln
- 4820 Happy Hollow Ln
- 7421 Maxine Dr
- 6739 Rockwood Ln
- 6701 Crooked Creek Dr
- Lot 5 Outlot A+ ~ 1 Acre Ct
- 5200 Trotter Rd
- 6806 Stephanie Ln
