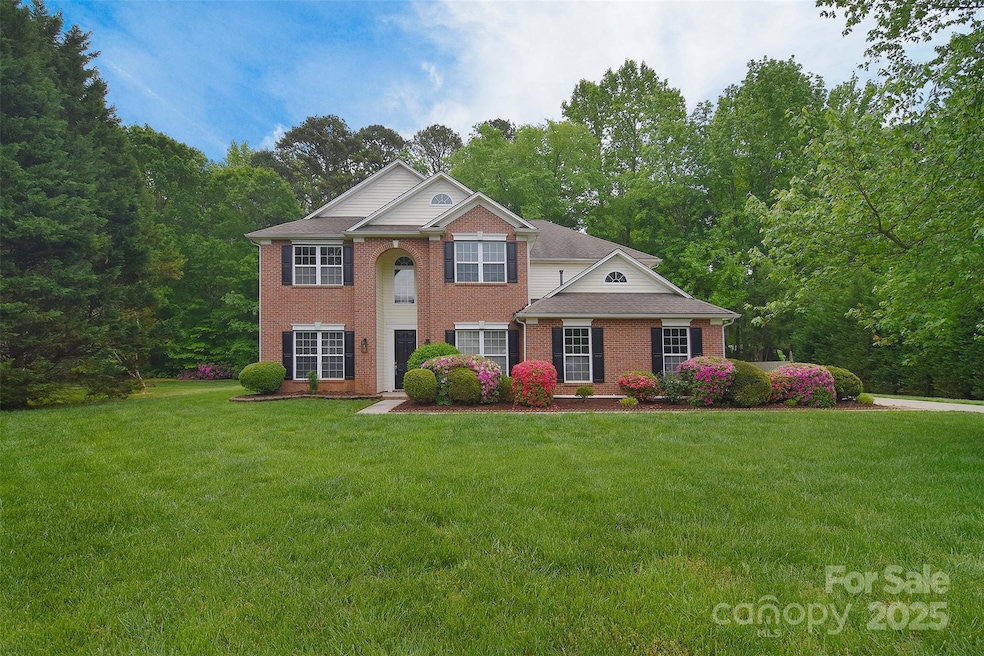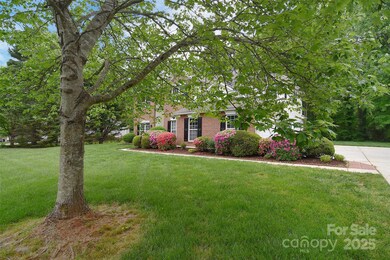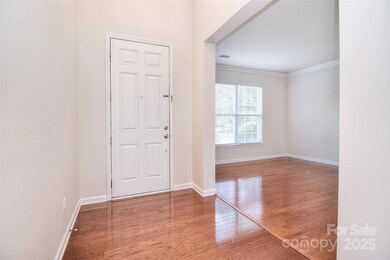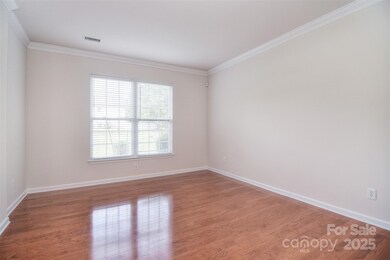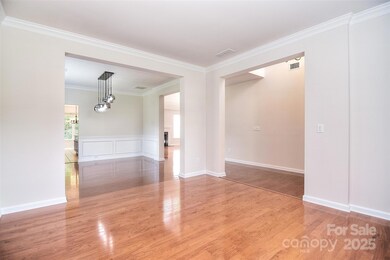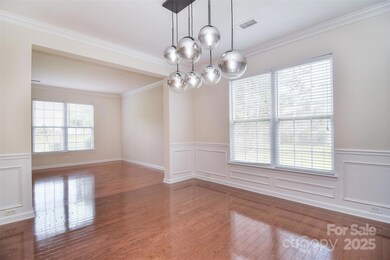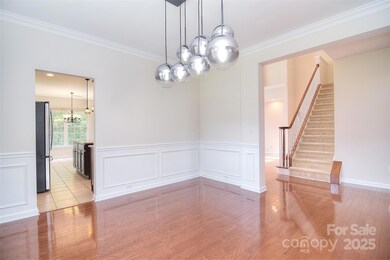
7206 Forrest Rader Dr Mint Hill, NC 28227
Estimated payment $4,115/month
Highlights
- Popular Property
- Open Floorplan
- Wood Flooring
- Bain Elementary Rated 9+
- Transitional Architecture
- Mud Room
About This Home
Function meets elegance in this versatile home! Featuring 2 primary suites, a secondary bedroom on the main level, and an upstairs bonus room, this layout adapts to your every need. A stunning two-story entry leads to the formal living and dining rooms, while the soaring great room boasts a gas fireplace, art niches, and seamless flow into the kitchen and breakfast area. The chef’s kitchen shines with cherry cabinets, granite countertops, stainless steel appliances, a gas range with double oven, and a center island perfect for prep or gathering. A bay window in the breakfast nook overlooks the serene, wooded backyard with patio access. The main-level primary suite includes a walk-in closet, bay window sitting area, and spa-like ensuite with dual vanity, soaking tub, and separate shower. A secondary bedroom with full bath is ideal for guests. Upstairs, the second primary suite rivals the first, accompanied by two split bedrooms for added privacy and a spacious bonus room.
Listing Agent
1st Choice Properties Inc Brokerage Email: annagrangerhomes@gmail.com License #214639
Co-Listing Agent
1st Choice Properties Inc Brokerage Email: annagrangerhomes@gmail.com License #265415
Open House Schedule
-
Saturday, April 26, 20252:00 to 4:00 pm4/26/2025 2:00:00 PM +00:004/26/2025 4:00:00 PM +00:00Add to Calendar
Home Details
Home Type
- Single Family
Est. Annual Taxes
- $3,971
Year Built
- Built in 2002
HOA Fees
- $17 Monthly HOA Fees
Parking
- 2 Car Attached Garage
Home Design
- Transitional Architecture
- Brick Exterior Construction
- Slab Foundation
- Vinyl Siding
Interior Spaces
- 2-Story Property
- Open Floorplan
- Built-In Features
- Insulated Windows
- Mud Room
- Entrance Foyer
- Great Room with Fireplace
- Pull Down Stairs to Attic
- Home Security System
- Laundry Room
Kitchen
- Breakfast Bar
- Double Oven
- Gas Range
- Microwave
- Dishwasher
- Kitchen Island
- Disposal
Flooring
- Wood
- Tile
- Vinyl
Bedrooms and Bathrooms
- Split Bedroom Floorplan
- Walk-In Closet
- 4 Full Bathrooms
- Garden Bath
Schools
- Bain Elementary School
- Mint Hill Middle School
- Independence High School
Utilities
- Central Heating and Cooling System
- Heating System Uses Natural Gas
- Gas Water Heater
Additional Features
- Patio
- Level Lot
Community Details
- St Ives HOA Inc Association
- St Ives Subdivision
- Mandatory home owners association
Listing and Financial Details
- Assessor Parcel Number 137-283-24
Map
Home Values in the Area
Average Home Value in this Area
Tax History
| Year | Tax Paid | Tax Assessment Tax Assessment Total Assessment is a certain percentage of the fair market value that is determined by local assessors to be the total taxable value of land and additions on the property. | Land | Improvement |
|---|---|---|---|---|
| 2023 | $3,971 | $562,400 | $110,000 | $452,400 |
| 2022 | $3,252 | $368,400 | $80,000 | $288,400 |
| 2021 | $3,252 | $368,400 | $80,000 | $288,400 |
| 2020 | $3,252 | $368,400 | $80,000 | $288,400 |
| 2019 | $3,246 | $368,400 | $80,000 | $288,400 |
| 2018 | $2,997 | $271,600 | $42,800 | $228,800 |
| 2017 | $2,973 | $271,600 | $42,800 | $228,800 |
| 2016 | $2,969 | $271,600 | $42,800 | $228,800 |
| 2015 | $2,966 | $271,600 | $42,800 | $228,800 |
| 2014 | $2,964 | $271,600 | $42,800 | $228,800 |
Property History
| Date | Event | Price | Change | Sq Ft Price |
|---|---|---|---|---|
| 04/25/2025 04/25/25 | For Sale | $675,000 | +82.4% | $177 / Sq Ft |
| 07/25/2018 07/25/18 | Sold | $370,000 | -1.3% | $97 / Sq Ft |
| 06/15/2018 06/15/18 | Pending | -- | -- | -- |
| 05/31/2018 05/31/18 | For Sale | $375,000 | -- | $98 / Sq Ft |
Deed History
| Date | Type | Sale Price | Title Company |
|---|---|---|---|
| Warranty Deed | $370,000 | None Available | |
| Warranty Deed | $270,500 | -- |
Mortgage History
| Date | Status | Loan Amount | Loan Type |
|---|---|---|---|
| Open | $1 | Credit Line Revolving | |
| Open | $351,500 | New Conventional | |
| Previous Owner | $242,181 | New Conventional | |
| Previous Owner | $246,013 | Unknown | |
| Previous Owner | $63,500 | Credit Line Revolving | |
| Previous Owner | $200,000 | No Value Available |
Similar Homes in the area
Source: Canopy MLS (Canopy Realtor® Association)
MLS Number: 4246731
APN: 137-283-24
- 5319 Springdale Ave
- 7325 Forrest Rader Dr
- 11018 Despa Dr
- 6710 Cinnamon Cir Unit 19A
- 7500 Happy Hollow Dr
- 9021 Ramsford Ct
- 15018 Camus Ct
- 11043 Lawyers Rd Unit 32
- 8004 Whitegrove Rd
- 5309 Kinsbridge Dr
- 4434 Patriots Hill Rd
- 1316 Colgher St
- 5220 Kinsbridge Dr
- 3010 Lisburn St
- 17009 Malone Ln
- 17009 Malone Ln
- 17009 Malone Ln
- 17009 Malone Ln
- 17009 Malone Ln
- 17009 Malone Ln
