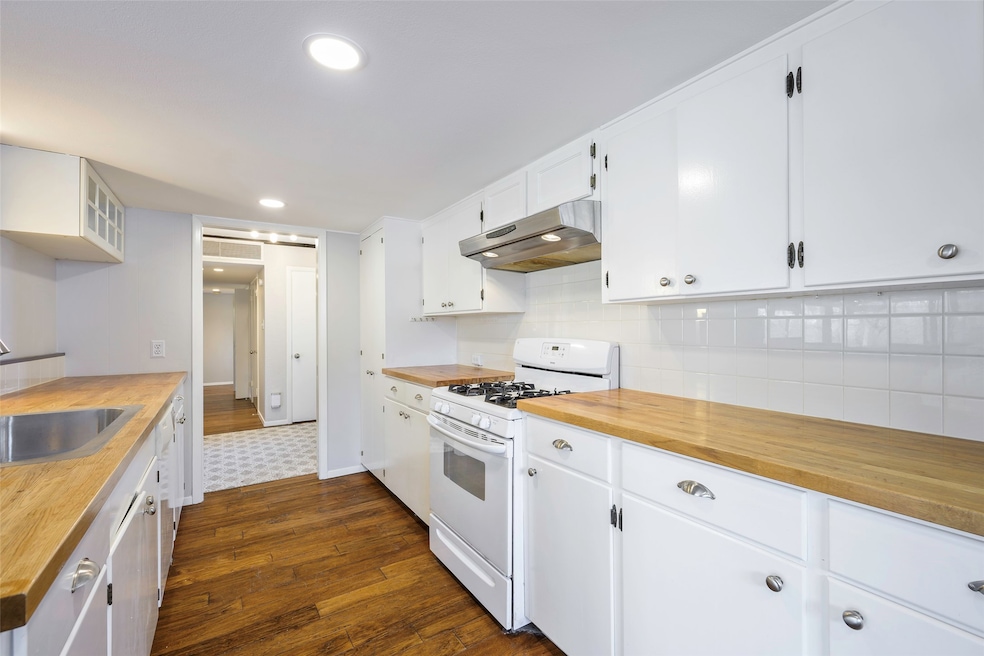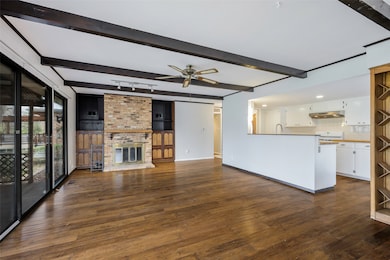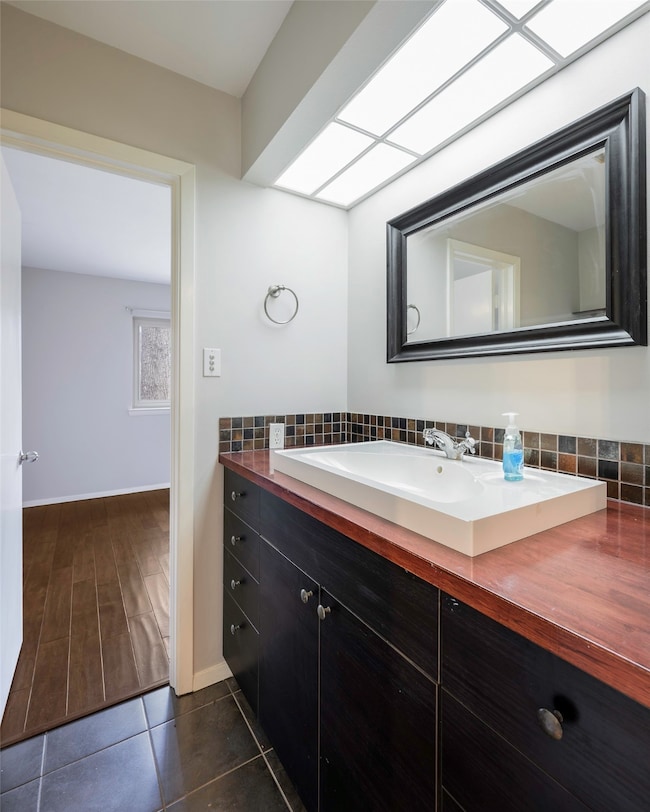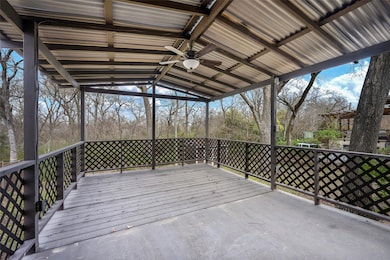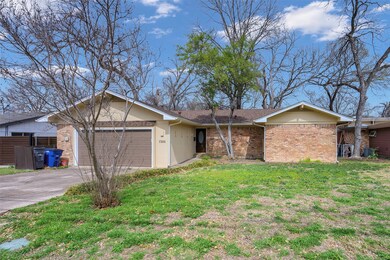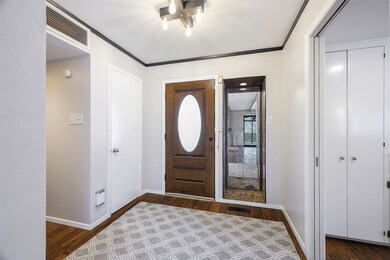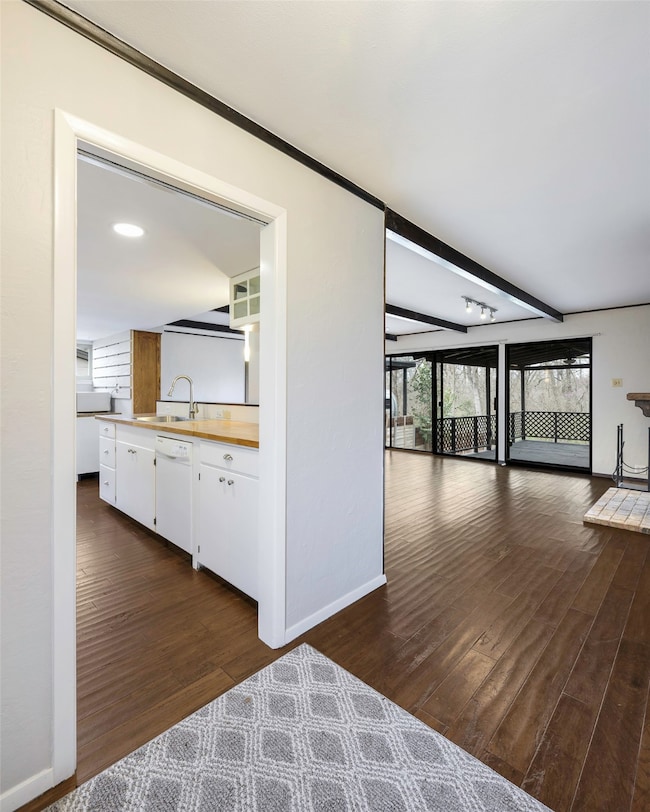
7206 Walling Ln Dallas, TX 75231
White Rock Valley NeighborhoodEstimated payment $3,740/month
Highlights
- Traditional Architecture
- Covered patio or porch
- Interior Lot
- Wood Flooring
- 2 Car Attached Garage
- 1-Story Property
About This Home
**MOTIVATED SELLER – BRING YOUR BEST OFFER!*PRICED AT TAX VALUE TO SELL FAST!** Rare opportunity in sought-after Merriman Park – University Manor. This well-maintained 1,555 SF one-story home features 3 bedrooms, 2 full baths, hardwood floors throughout, and a spacious open living area with patio access. Galley-style kitchen with butcher block countertops and built-in cabinetry. Solid home with great bones and numerous recent updates. Over $35K in 2024 improvements, including new roof, new gutters with leaf guards, full interior and exterior paint, and new rear patio with electrical outlets. Mature trees throughout the neighborhood, originally a pecan orchard. Peaceful, established community near White Rock Lake, The Arboretum, and local trails. Conveniently located between Lake Highlands and Lakewood. Move-in ready and ideal for owner-occupants or investors. Contact Listing Agent for additional information.
Listing Agent
Bentley Fine Properties Brokerage Phone: 972-639-7820 License #0634503 Listed on: 03/13/2025
Home Details
Home Type
- Single Family
Est. Annual Taxes
- $9,964
Year Built
- Built in 1958
Lot Details
- 9,060 Sq Ft Lot
- Wood Fence
- Chain Link Fence
- Interior Lot
Parking
- 2 Car Attached Garage
- Front Facing Garage
- Garage Door Opener
- On-Street Parking
Home Design
- Traditional Architecture
- Brick Exterior Construction
- Pillar, Post or Pier Foundation
- Combination Foundation
- Slab Foundation
- Composition Roof
Interior Spaces
- 1,555 Sq Ft Home
- 1-Story Property
- Ceiling Fan
- Fireplace Features Masonry
- Gas Fireplace
- Fire and Smoke Detector
Kitchen
- Gas Range
- Dishwasher
- Disposal
Flooring
- Wood
- Tile
Bedrooms and Bathrooms
- 3 Bedrooms
- 2 Full Bathrooms
Outdoor Features
- Covered patio or porch
Schools
- Hotchkiss Elementary School
- Conrad High School
Utilities
- Central Heating and Cooling System
- Heating System Uses Natural Gas
- Cable TV Available
Community Details
- Merriman Park Subdivision
Listing and Financial Details
- Legal Lot and Block 2 / R5436
- Assessor Parcel Number 00000398869000000
Map
Home Values in the Area
Average Home Value in this Area
Tax History
| Year | Tax Paid | Tax Assessment Tax Assessment Total Assessment is a certain percentage of the fair market value that is determined by local assessors to be the total taxable value of land and additions on the property. | Land | Improvement |
|---|---|---|---|---|
| 2024 | $9,964 | $445,790 | $260,000 | $185,790 |
| 2023 | $9,964 | $462,000 | $260,000 | $202,000 |
| 2022 | $9,467 | $378,610 | $210,000 | $168,610 |
| 2021 | $7,711 | $292,320 | $145,000 | $147,320 |
| 2020 | $7,930 | $292,320 | $145,000 | $147,320 |
| 2019 | $8,317 | $292,320 | $145,000 | $147,320 |
| 2018 | $8,735 | $310,500 | $0 | $0 |
| 2017 | $7,638 | $280,890 | $135,000 | $145,890 |
| 2016 | $7,017 | $258,040 | $120,000 | $138,040 |
| 2015 | $4,717 | $241,180 | $100,000 | $141,180 |
| 2014 | $4,717 | $211,380 | $60,000 | $151,380 |
Property History
| Date | Event | Price | Change | Sq Ft Price |
|---|---|---|---|---|
| 07/15/2025 07/15/25 | For Sale | $526,950 | 0.0% | $339 / Sq Ft |
| 07/14/2025 07/14/25 | Off Market | -- | -- | -- |
| 05/19/2025 05/19/25 | Price Changed | $526,950 | -8.7% | $339 / Sq Ft |
| 05/08/2025 05/08/25 | Price Changed | $577,000 | -1.7% | $371 / Sq Ft |
| 03/13/2025 03/13/25 | For Sale | $587,000 | 0.0% | $377 / Sq Ft |
| 09/13/2018 09/13/18 | Rented | $2,300 | -8.0% | -- |
| 09/12/2018 09/12/18 | Under Contract | -- | -- | -- |
| 05/14/2018 05/14/18 | For Rent | $2,500 | -- | -- |
Purchase History
| Date | Type | Sale Price | Title Company |
|---|---|---|---|
| Vendors Lien | -- | Rtt | |
| Warranty Deed | -- | Rtt |
Mortgage History
| Date | Status | Loan Amount | Loan Type |
|---|---|---|---|
| Open | $151,800 | New Conventional | |
| Closed | $148,000 | Purchase Money Mortgage | |
| Previous Owner | $30,000 | Credit Line Revolving | |
| Previous Owner | $77,276 | Unknown |
Similar Homes in Dallas, TX
Source: North Texas Real Estate Information Systems (NTREIS)
MLS Number: 20870561
APN: 00000398869000000
- 7147 Walling Ln
- 7059 Town Dr N
- 7314 Walling Ln
- 7053 Wakefield Cir
- 7338 Walling Ln
- 6926 Wakefield St
- 6905 Arboreal Dr
- 6915 Winchester St
- 8705 Fawn Dr
- 6841 Arboreal Dr
- 7126 Edgerton Dr
- 7025 Wake Forrest Dr
- 7251 Syracuse Dr
- 7232 Syracuse Dr
- 7494 E Northwest Hwy Unit 144
- 7462 E Northwest Hwy Unit 128
- 7456 E Northwest Hwy Unit 125
- 7019 Clemson Dr
- 7422 E Northwest Hwy Unit 107
- 6814 Blackwood Dr
- 7418 Fenton Dr
- 7440 Walling Ln
- 7406 Walling Ln
- 6905 Arboreal Dr
- 7545 E Northwest Hwy
- 7035 Kingsbury Dr
- 6808 Skillman St
- 7805 Eagle Trail
- 7468 E Northwest Hwy Unit 131
- 7229 Lehigh Dr
- 7305 Lehigh Dr
- 7104 Haverford Rd
- 6108 Abrams Rd Unit 625
- 6108 Abrams Rd Unit 601F
- 6108 Abrams Rd Unit 124A
- 6108 Abrams Rd Unit 527E
- 6108 Abrams Rd Unit 627F
- 6108 Abrams Rd Unit 206B
- 8900 Park Ln
- 6003 Abrams Rd
