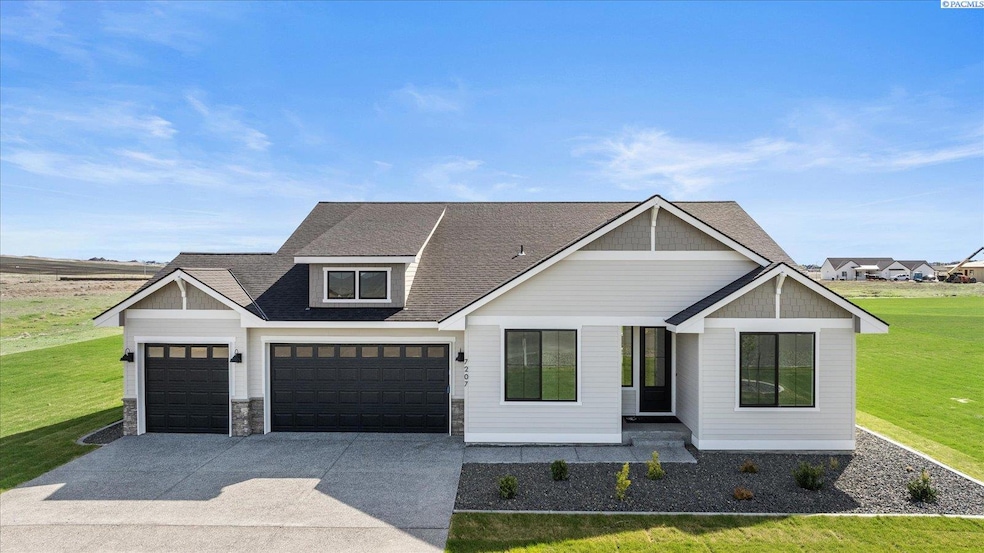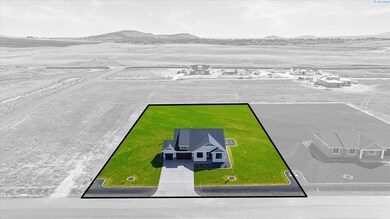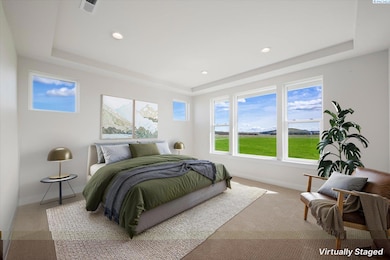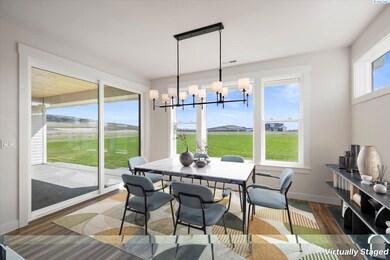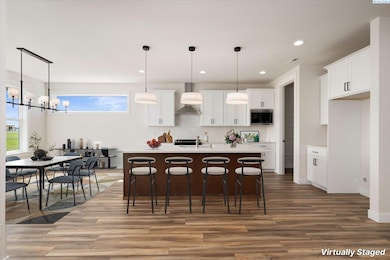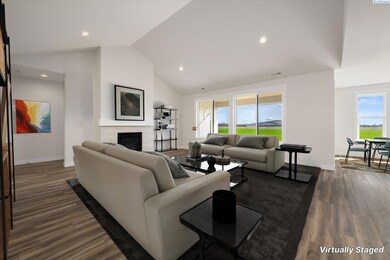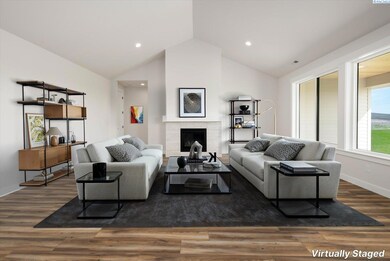
7207 Ambrosia St Kennewick, WA 99338
Estimated payment $5,584/month
Highlights
- New Construction
- RV Access or Parking
- Landscaped Professionally
- Cottonwood Elementary School Rated A-
- Primary Bedroom Suite
- Family Room with Fireplace
About This Home
Modern Elegance in Harvest Ridge | 4 Bed | 2.5 Bath | 3-Car Garage | New Construction Rambler by JK Monarch Welcome to this beautifully designed rambler by JK Monarch, nestled in the highly sought-after Harvest Ridge neighborhood. Blending timeless craftsmanship with modern amenities, this thoughtfully planned new construction home offers 4 bedrooms, 2.5 bathrooms, and a spacious 3-car garage -- Ideal for growing families or those seeking single-level comfort. From the moment you step through the impressive 8-foot entry door, you'll be greeted by an inviting foyer that flows into an expansive, open-concept living space. Luxury Vinyl Plank (LVP) flooring extends through the entry, kitchen, great room, pantry, hallways, nook, and powder room -- offering both durability and style. The heart of the home is the elegant chef's kitchen, featuring stainless steel appliances, quartz slab countertops, full-height tile backsplash, and soft-close cabinetry. With 36-inch upper cabinets and matching base cabinets in the kitchen and bathrooms, you'll find storage and sophistication in every detail. The primary suite is a tranquil retreat, highlighted by a tile shower with fiberglass pan, and finishes that elevate daily routines into spa-like experiences. Enjoy outdoor living with the completed backyard landscaping -- ready for entertaining, play, or peaceful relaxation. This home exemplifies JK Monarch's dedication to quality, livability, and design. Located in a welcoming and well-connected community, it's the perfect place to call home. Contact us today to schedule a private tour and experience the JK Monarch difference!
Open House Schedule
-
Friday, April 25, 20251:00 to 3:00 pm4/25/2025 1:00:00 PM +00:004/25/2025 3:00:00 PM +00:00Come visit with Tim!Add to Calendar
-
Saturday, April 26, 20251:00 to 3:00 pm4/26/2025 1:00:00 PM +00:004/26/2025 3:00:00 PM +00:00Come visit with Tim!Add to Calendar
Home Details
Home Type
- Single Family
Year Built
- Built in 2025 | New Construction
Lot Details
- 1.09 Acre Lot
- Property fronts a county road
- Landscaped Professionally
Home Design
- Home is estimated to be completed on 4/11/25
- Composition Shingle Roof
Interior Spaces
- 2,286 Sq Ft Home
- 1-Story Property
- Vaulted Ceiling
- Gas Fireplace
- Double Pane Windows
- Vinyl Clad Windows
- Entrance Foyer
- Family Room with Fireplace
- Great Room
- Combination Kitchen and Dining Room
- Storage
- Crawl Space
Kitchen
- Oven or Range
- Microwave
- Dishwasher
- Kitchen Island
- Granite Countertops
- Disposal
Flooring
- Carpet
- Laminate
- Tile
Bedrooms and Bathrooms
- 4 Bedrooms
- Primary Bedroom Suite
- Walk-In Closet
- Garden Bath
Laundry
- Laundry Room
- Dryer
- Washer
Parking
- 3 Car Attached Garage
- Garage Door Opener
- RV Access or Parking
Outdoor Features
- Covered patio or porch
Utilities
- Heat Pump System
- Gas Available
- Septic Tank
Map
Home Values in the Area
Average Home Value in this Area
Property History
| Date | Event | Price | Change | Sq Ft Price |
|---|---|---|---|---|
| 04/12/2025 04/12/25 | For Sale | $849,950 | -- | $372 / Sq Ft |
Similar Homes in the area
Source: Pacific Regional MLS
MLS Number: 283289
- Lot 2, Ph 1 Harvest Ridge Loop
- Lot 4, Ph 1 Harvest Ridge Loop
- Lot 1, Ph 1 Harvest Ridge Loop
- Lot 11, Ph 1 Haystack St
- Lot 7, Ph 1 Harvest Ridge Loop
- Lot 3, Ph 1 Harvest Ridge Loop
- Lot 8, Ph 1 Harvest Ridge Loop
- 7211 Ambrosia St
- Lot 10, Ph 1 Harvest Ridge Loop
- Lot 22, Ph 1 Ambrosia St
- Lot 5, Ph 1 Harvest Ridge Loop
- Lot 34, Ph 1 Grange St
- 7007 Grange St
- Lot 6, Ph 1 Harvest Ridge Loop
- Lot 9, Ph 1 Harvest Ridge Loop
- Lot 32, Ph 1 Grange St
- 2606 Sunray Ave
- 2564 Morris Ave
- 3481 Stardust St
- 3453 Stardust St
