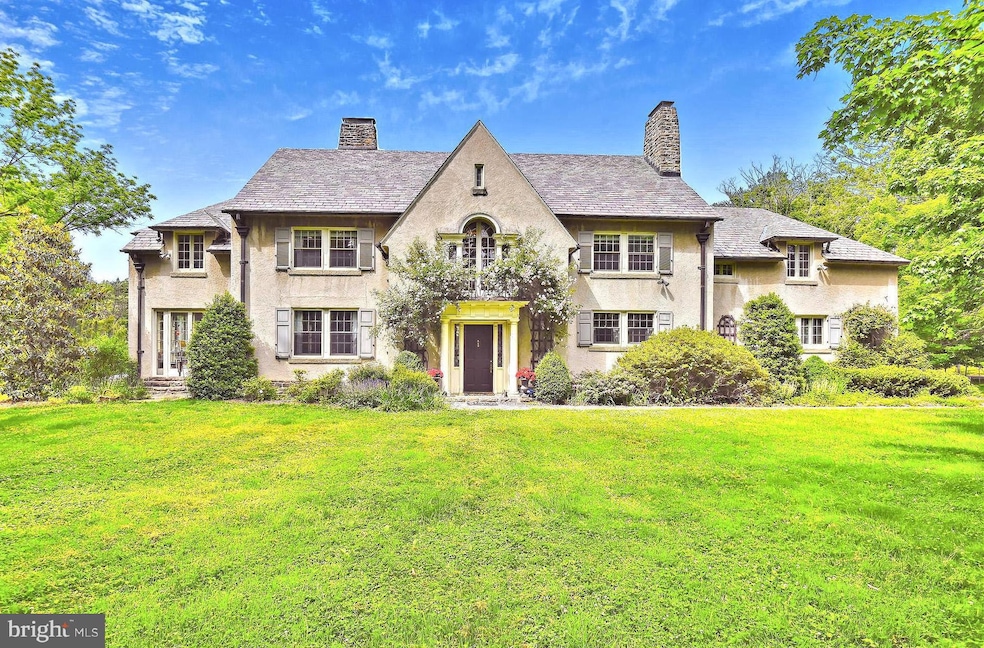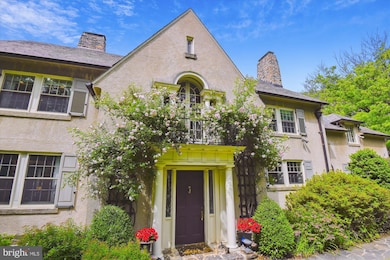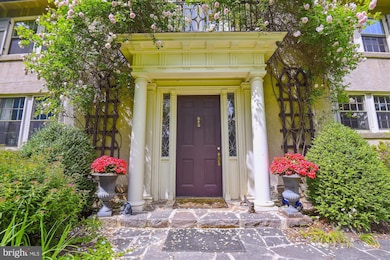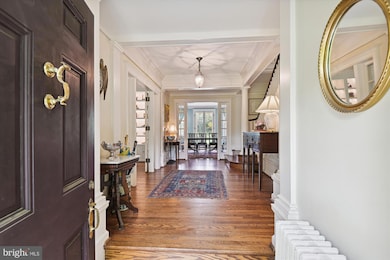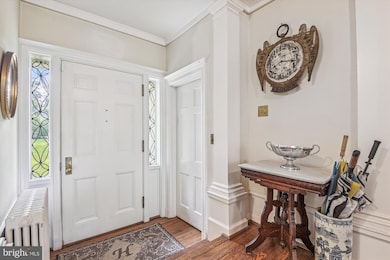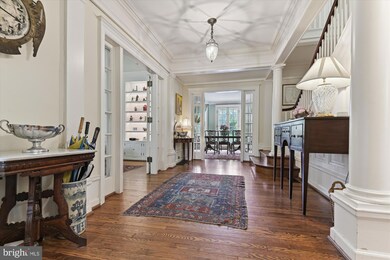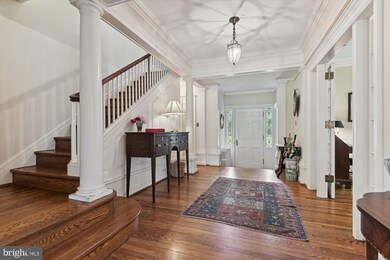
7207 Bellona Ave Baltimore, MD 21212
Ruxton NeighborhoodHighlights
- Eat-In Gourmet Kitchen
- 6 Acre Lot
- Traditional Floor Plan
- West Towson Elementary School Rated A-
- Dual Staircase
- Traditional Architecture
About This Home
As of August 2024Hiddenbook, a historically significant estate property located in coveted Ruxton/Woodbrook with one of the largest unrestricted lots inside the beltway, 6.0 acres. You read that right, 6 acres in Ruxton with the ability to subdivide or leave as it is for unparalleled privacy. Celebrating its 100th birthday this year, Hiddenbrook was designed by Theodore Wells Pietch, a prominent architect who is responsible for several notable Baltimore buildings including the Recreation Pier in Fells Point now known as The Sagamore Pendry, SS Philip and James Catholic Church on N. Charles St. and Eastern High School. The house has been tastefully and thoughtfully updated by the present owners, only the 2nd owners of the house who paid particular attention to maintaining the original architectural beauty. The 2 year renovation included every system including electrical, plumbing, and HVAC. The Stucco English Manor style house has 67 windows and 8 sets of French doors which are the fabric of the house and contribute to light filled rooms and cross breezes. The original windows were restored to open and close, adding storm windows to maintain their beauty and efficiency. The traditional floor plan includes the Living Room, Dining Room, Den, Sunroom, Kitchen, Butler’s Pantry, Laundry and powder room on the main floor. 4 Bedrooms, a home office and 3 full baths on the 2nd floor. 2 bedrooms, 1 full bath and walk-in storage attic on the 3rd floor. The dining room exits to a stone patio surrounded with stone seating wall and stone fireplace, overlooking the pastoral green lawn and gardens. Sitting on the patio in front of a roaring fire can sometimes lead to eagle sightings and the sounds of owls hooting. Mature trees, azalea & hydrangea bushes, climbing roses and a privet hedge give the property privacy and a feeling of days gone by. The eat-in kitchen enjoys high-end appliances including a French Lacanche gas range, free standing Sub-Zero glass door refrigertor, Bosch dishwasher, soapstone counters and a marble island. The butler’s pantry has a cozy breakfast nook with the original table and benches. The laundry/mud room and large pantry are off the kitchen. High-end Miele washer and dryer with counter and hanging area. Attached 2 car garage with original carriage doors and a functional automatic garage door. A woodburning FP flanked by lighted built-in bookshelves are the focal point of the gracious and inviting Living Room. The sun room has a stone floor and oversized windows on 3 sides of the room flooding the room with natural sunlight and bringing the outside in. The primary bedroom has a fireplace and luxury en-suite bath and walk-in closet. The original sleeping porch adjoins the Primary Bedroom and has endless possibilities. French doors in the second floor home office open to a Juliet balcony overlooking the property. Hardwood floors on all 3 levels. There are few opportunities to own in this desirable location with easy proximity for commuting yet a country like setting. No HOA to limit the possibilities for the 6 acres. Property has the potential to be subdivided adding value to this already esteemed property. Listing agent is the owner.
Property being sold as-is.
Last Agent to Sell the Property
Hubble Bisbee Christie's International Real Estate License #624447
Last Buyer's Agent
Hubble Bisbee Christie's International Real Estate License #50601
Home Details
Home Type
- Single Family
Est. Annual Taxes
- $17,314
Year Built
- Built in 1924
Lot Details
- 6 Acre Lot
- Additional Land
- Subdivision Possible
- Property is in excellent condition
- Property is zoned DR 1
Parking
- 2 Car Attached Garage
- Rear-Facing Garage
- Garage Door Opener
- Driveway
Home Design
- Traditional Architecture
- Plaster Walls
- Slate Roof
- Stucco
Interior Spaces
- Property has 4 Levels
- Traditional Floor Plan
- Dual Staircase
- Built-In Features
- Crown Molding
- 2 Fireplaces
- Entrance Foyer
- Family Room
- Sitting Room
- Living Room
- Breakfast Room
- Dining Room
- Den
- Wood Flooring
- Garden Views
- Attic
Kitchen
- Eat-In Gourmet Kitchen
- Butlers Pantry
- Gas Oven or Range
- Range Hood
- Dishwasher
- Kitchen Island
- Upgraded Countertops
- Disposal
Bedrooms and Bathrooms
- 6 Bedrooms
- En-Suite Primary Bedroom
- En-Suite Bathroom
- Walk-In Closet
- Bathtub with Shower
- Walk-in Shower
Laundry
- Laundry Room
- Laundry on main level
- Dryer
- Washer
Unfinished Basement
- Basement Fills Entire Space Under The House
- Basement Windows
Outdoor Features
- Patio
Schools
- West Towson Elementary School
- Dumbarton Middle School
- Towson High Law & Public Policy
Utilities
- Zoned Heating and Cooling
- Radiator
- Natural Gas Water Heater
- Septic Tank
Community Details
- No Home Owners Association
- Ruxton/Woodbrook Subdivision
Listing and Financial Details
- Assessor Parcel Number 04090902851110
Map
Home Values in the Area
Average Home Value in this Area
Property History
| Date | Event | Price | Change | Sq Ft Price |
|---|---|---|---|---|
| 08/23/2024 08/23/24 | Sold | $1,920,000 | -13.7% | $380 / Sq Ft |
| 08/18/2024 08/18/24 | Pending | -- | -- | -- |
| 07/09/2024 07/09/24 | Price Changed | $2,225,000 | -7.2% | $440 / Sq Ft |
| 09/24/2023 09/24/23 | For Sale | $2,398,000 | +84.5% | $475 / Sq Ft |
| 02/24/2012 02/24/12 | Sold | $1,300,000 | -- | $257 / Sq Ft |
| 01/06/2012 01/06/12 | Pending | -- | -- | -- |
Tax History
| Year | Tax Paid | Tax Assessment Tax Assessment Total Assessment is a certain percentage of the fair market value that is determined by local assessors to be the total taxable value of land and additions on the property. | Land | Improvement |
|---|---|---|---|---|
| 2024 | $18,151 | $1,477,167 | $0 | $0 |
| 2023 | $8,815 | $1,428,533 | $0 | $0 |
| 2022 | $16,877 | $1,379,900 | $997,500 | $382,400 |
| 2021 | $16,973 | $1,378,933 | $0 | $0 |
| 2020 | $16,973 | $1,377,967 | $0 | $0 |
| 2019 | $16,942 | $1,377,000 | $997,500 | $379,500 |
| 2018 | $16,791 | $1,365,967 | $0 | $0 |
| 2017 | $16,470 | $1,354,933 | $0 | $0 |
| 2016 | $17,870 | $1,343,900 | $0 | $0 |
| 2015 | $17,870 | $1,329,267 | $0 | $0 |
| 2014 | $17,870 | $1,314,633 | $0 | $0 |
Mortgage History
| Date | Status | Loan Amount | Loan Type |
|---|---|---|---|
| Open | $1,536,000 | New Conventional | |
| Closed | $1,920,000 | New Conventional | |
| Previous Owner | $250,000 | Credit Line Revolving | |
| Previous Owner | $1,272,500 | New Conventional | |
| Previous Owner | $350,000 | Credit Line Revolving | |
| Previous Owner | $1,000,000 | Adjustable Rate Mortgage/ARM |
Deed History
| Date | Type | Sale Price | Title Company |
|---|---|---|---|
| Deed | $1,920,000 | Eagle Title | |
| Deed | $1,300,000 | Key Title Inc | |
| Deed | -- | -- |
Similar Homes in Baltimore, MD
Source: Bright MLS
MLS Number: MDBC2078832
APN: 09-0902851110
- 904 Applewood Ln
- 6402 Cloister Gate Dr
- 1001 Cloverlea Rd
- 917 Rolandvue Rd
- 7009 Bellona Ave
- 7002 Bellona Ave
- 205 N Tyrone Rd
- 6507 Abbey View Way
- 133 Hearth Ct
- 13 Saint Michaels Way
- 146 Villabrook Way
- 148 Stevenson Ln
- 926 W Lake Ave
- 7226 Lanark Rd
- 6009 Lake Manor Dr
- 6617 Walnutwood Cir
- 7 Devon Hill Rd Unit A6
- 43 Murdock Rd
- 13 Devon Hill Rd Unit C4
- 31 Regester Ave
