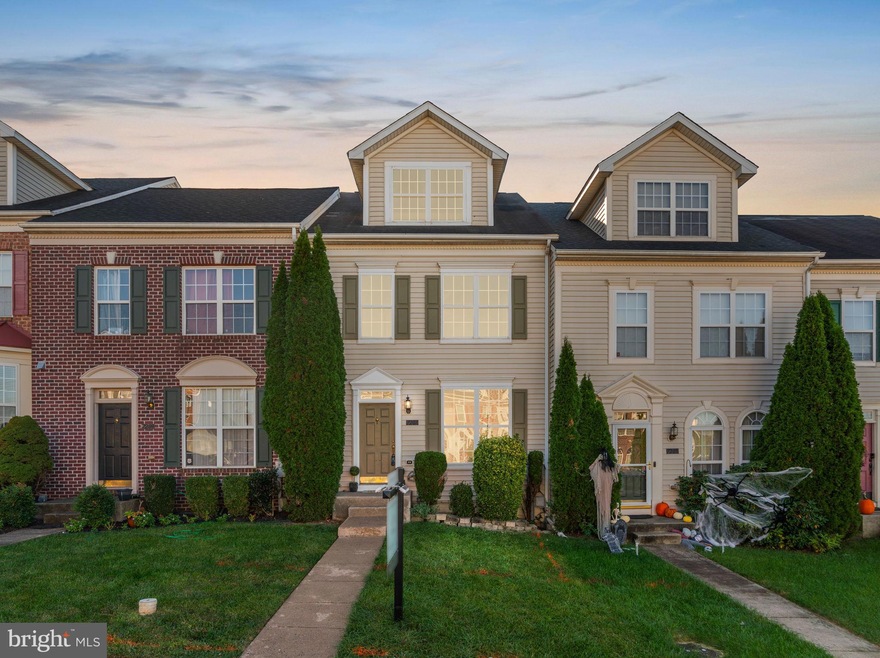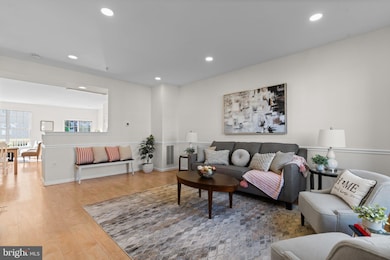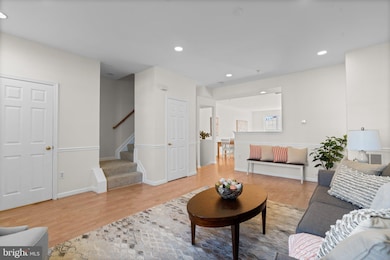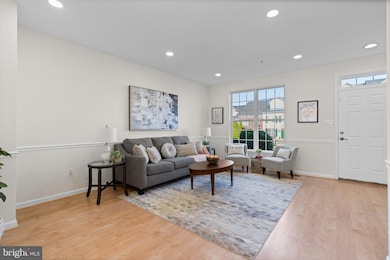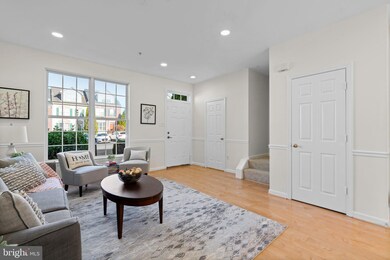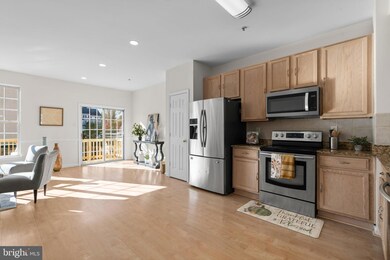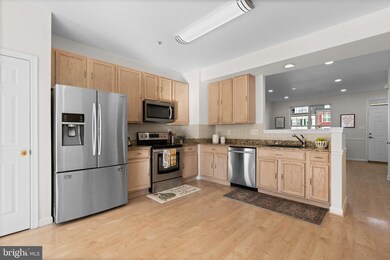
7207 Black Creek Ln Frederick, MD 21703
Ballenger Creek NeighborhoodHighlights
- Open Floorplan
- Deck
- Wood Flooring
- Colonial Architecture
- Vaulted Ceiling
- Upgraded Countertops
About This Home
As of December 2024Amazing Space!!Over 3300 finished sq feet, this home offers a great blend of comfort and convenience in a community free from city taxes. Recently refreshed with new paint and carpet throughout, this home has a fresh and inviting atmosphere. As you step inside, you’ll find a thoughtfully designed layout. The main level features a spacious living area with large windows that let in plenty of natural light. The open concept design connects the living room, dining area, and kitchen, along with a cozy family room featuring a fireplace, making it an ideal setting for gatherings and entertaining. The kitchen includes a stainless steel appliance package, a new microwave, and granite countertops. Moving to the upper levels, you’ll discover well-appointed bedrooms with ample closet space, providing private retreats for everyone. The top level includes an owner’s suite with a luxurious ensuite bathroom. The lower level offers double-wide walk-up access to the backyard, which features a brand new maintenance-free deck, and includes an expansive recreation area along with space that can be transformed into an additional office, study, or den. The HVAC system has also been replaced in recent years, ensuring comfort and efficiency. Enjoy the convenience of two assigned parking spaces and a visitor spot right in front of the townhouse, with plenty of additional visitor spaces available. For those who appreciate leisure and entertainment, this townhouse is ideally located near a variety of amenities, including restaurants, shopping, and movie theaters, with easy access to major commuter routes for stress-free travel. With its unbeatable combination of location, convenient to Routes 85,270,40,15 and amenities, and style, this property is not just a house; it’s a place you’ll be proud to call home.
Townhouse Details
Home Type
- Townhome
Est. Annual Taxes
- $4,359
Year Built
- Built in 2003 | Remodeled in 2024
Lot Details
- 2,000 Sq Ft Lot
- Back Yard Fenced
- Property is in excellent condition
HOA Fees
- $71 Monthly HOA Fees
Home Design
- Colonial Architecture
- Frame Construction
- Asphalt Roof
- Concrete Perimeter Foundation
Interior Spaces
- Property has 4 Levels
- Open Floorplan
- Vaulted Ceiling
- Double Pane Windows
- Window Treatments
- Window Screens
- Sliding Doors
- Family Room Off Kitchen
- Living Room
- Dining Room
- Den
- Game Room
Kitchen
- Eat-In Kitchen
- Electric Oven or Range
- Microwave
- Ice Maker
- Dishwasher
- Upgraded Countertops
- Disposal
Flooring
- Wood
- Carpet
- Laminate
Bedrooms and Bathrooms
- 3 Bedrooms
- En-Suite Primary Bedroom
- En-Suite Bathroom
Laundry
- Laundry Room
- Dryer
- Washer
Finished Basement
- Walk-Up Access
- Connecting Stairway
- Rear Basement Entry
Parking
- Parking Lot
- 2 Assigned Parking Spaces
Outdoor Features
- Deck
Utilities
- Forced Air Heating and Cooling System
- Electric Water Heater
Listing and Financial Details
- Tax Lot 85
- Assessor Parcel Number 1128584792
Community Details
Overview
- Association fees include common area maintenance, trash
- Westview Office Community
- Westview Corporate Center Subdivision
Amenities
- Common Area
Pet Policy
- No Pets Allowed
Map
Home Values in the Area
Average Home Value in this Area
Property History
| Date | Event | Price | Change | Sq Ft Price |
|---|---|---|---|---|
| 12/27/2024 12/27/24 | Sold | $450,000 | 0.0% | $136 / Sq Ft |
| 11/24/2024 11/24/24 | Price Changed | $449,999 | -5.3% | $136 / Sq Ft |
| 11/01/2024 11/01/24 | For Sale | $475,000 | 0.0% | $143 / Sq Ft |
| 11/01/2024 11/01/24 | Off Market | $475,000 | -- | -- |
| 10/31/2024 10/31/24 | For Sale | $475,000 | 0.0% | $143 / Sq Ft |
| 08/17/2020 08/17/20 | Rented | $1,995 | 0.0% | -- |
| 08/11/2020 08/11/20 | Under Contract | -- | -- | -- |
| 08/03/2020 08/03/20 | For Rent | $1,995 | +5.3% | -- |
| 09/20/2016 09/20/16 | Rented | $1,895 | 0.0% | -- |
| 09/16/2016 09/16/16 | Under Contract | -- | -- | -- |
| 08/11/2016 08/11/16 | For Rent | $1,895 | +4.1% | -- |
| 05/10/2013 05/10/13 | Rented | $1,820 | 0.0% | -- |
| 05/10/2013 05/10/13 | Under Contract | -- | -- | -- |
| 03/22/2013 03/22/13 | For Rent | $1,820 | -- | -- |
Tax History
| Year | Tax Paid | Tax Assessment Tax Assessment Total Assessment is a certain percentage of the fair market value that is determined by local assessors to be the total taxable value of land and additions on the property. | Land | Improvement |
|---|---|---|---|---|
| 2024 | $4,407 | $356,700 | $0 | $0 |
| 2023 | $3,921 | $330,000 | $0 | $0 |
| 2022 | $3,611 | $303,300 | $70,000 | $233,300 |
| 2021 | $3,387 | $293,667 | $0 | $0 |
| 2020 | $3,387 | $284,033 | $0 | $0 |
| 2019 | $3,275 | $274,400 | $63,000 | $211,400 |
| 2018 | $3,304 | $274,400 | $63,000 | $211,400 |
| 2017 | $3,275 | $274,400 | $0 | $0 |
| 2016 | $3,887 | $297,500 | $0 | $0 |
| 2015 | $3,887 | $297,500 | $0 | $0 |
| 2014 | $3,887 | $297,500 | $0 | $0 |
Mortgage History
| Date | Status | Loan Amount | Loan Type |
|---|---|---|---|
| Previous Owner | $360,000 | New Conventional | |
| Previous Owner | $257,445 | VA | |
| Previous Owner | $326,460 | VA | |
| Previous Owner | $316,665 | VA | |
| Previous Owner | $316,665 | VA | |
| Previous Owner | $50,000 | Credit Line Revolving | |
| Previous Owner | $196,000 | New Conventional | |
| Closed | -- | No Value Available |
Deed History
| Date | Type | Sale Price | Title Company |
|---|---|---|---|
| Deed | $450,000 | Anderson Title & Escrow | |
| Deed | $310,000 | -- | |
| Deed | $310,000 | -- | |
| Deed | $219,564 | -- |
Similar Homes in Frederick, MD
Source: Bright MLS
MLS Number: MDFR2055116
APN: 28-584792
- 5308 Hever Way
- 5342 Saint James Place
- 7061 Catalpa Rd
- 5506 Duke Ct
- 7050 Catalpa Rd
- 7114 Delegate Place
- 7208 Delegate Place
- 7127 Judicial Mews
- 5701 Chase Ct
- 5625 Crabapple Dr
- 7101 Macon St
- 5734 Box Elder Ct
- 5807 Box Elder Ct
- 5669 Crabapple Dr
- 5673 Crabapple Dr
- 6714 Black Duck Ct
- 6852 Fielding Ct
- 6786 Wood Duck Ct
- 5694 Singletree Dr
- 6672 Canada Goose Ct
