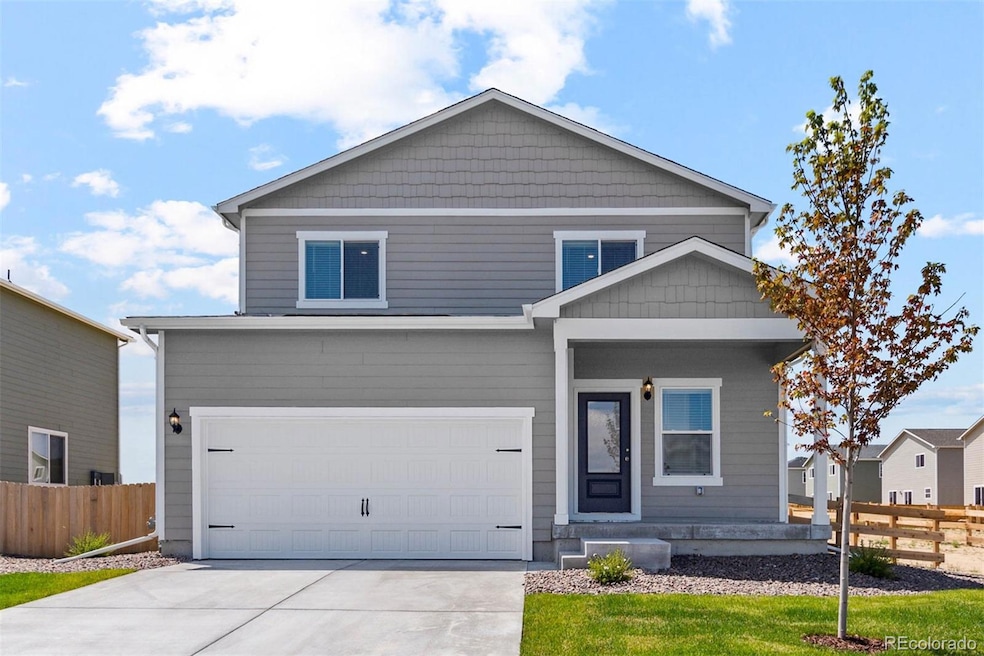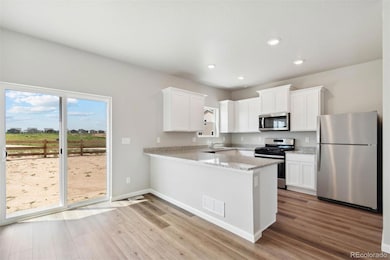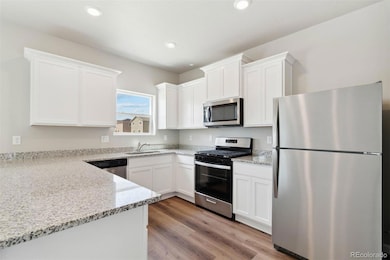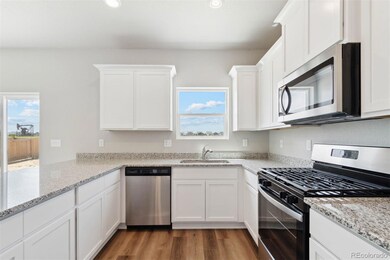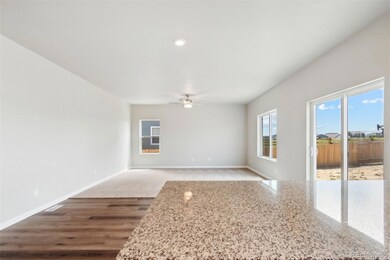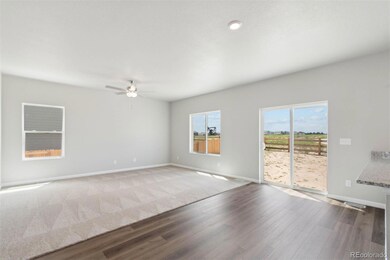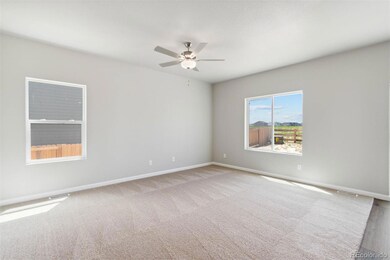
7207 Dolores Ave Frederick, CO 80530
Estimated payment $3,401/month
Highlights
- Traditional Architecture
- 2 Car Attached Garage
- Living Room
- Private Yard
- Double Pane Windows
- Landscaped
About This Home
The brand-new, two-story, three-bedroom Laramie floor plan is now available at Hidden Creek. The Laramie features spacious bedrooms, a 2-car garage, an exclusive master suite and stunning upgrades at no additional cost. The first floor boasts an open-concept dining and family room area, both viewable from the wrap-around kitchen filled with stainless steel appliances and sprawling granite countertops. Guests can enjoy the half-bathroom downstairs, while you and your family will have the luxury of two, beautiful full bathrooms upstairs. The master suite, positioned privately on one side of the second floor, includes a shower, dual sink vanity, linen closet and an attached walk-in closet. Find the life you’ve always wanted at Hidden Creek and start living it today in the Laramie!
Listing Agent
LGI Realty - Colorado, LLC Brokerage Email: Kevinwolf1033@yahoo.com,720-822-6841 License #100087053
Home Details
Home Type
- Single Family
Est. Annual Taxes
- $3,047
Year Built
- Built in 2024
Lot Details
- 5,400 Sq Ft Lot
- Property is Fully Fenced
- Landscaped
- Private Yard
HOA Fees
- $50 Monthly HOA Fees
Parking
- 2 Car Attached Garage
Home Design
- Traditional Architecture
- Frame Construction
- Composition Roof
- Wood Siding
- Concrete Block And Stucco Construction
- Concrete Perimeter Foundation
Interior Spaces
- 1,575 Sq Ft Home
- 2-Story Property
- Double Pane Windows
- Window Treatments
- Living Room
- Dining Room
- Utility Room
Kitchen
- Self-Cleaning Oven
- Range
- Microwave
- Dishwasher
- Disposal
Bedrooms and Bathrooms
- 3 Bedrooms
Basement
- Sump Pump
- Crawl Space
Home Security
- Radon Detector
- Fire and Smoke Detector
Outdoor Features
- Exterior Lighting
- Rain Gutters
Schools
- Legacy Elementary School
- Coal Ridge Middle School
- Frederick High School
Utilities
- Forced Air Heating and Cooling System
- Heating System Uses Natural Gas
- Natural Gas Connected
- Electric Water Heater
- High Speed Internet
- Phone Available
- Cable TV Available
Community Details
- Hidden Creek North Homeowner's Association, Phone Number (303) 457-1444
- Built by LGI Homes
- Hidden Creek North Subdivision, Laramie Floorplan
Listing and Financial Details
- Assessor Parcel Number R8944648
Map
Home Values in the Area
Average Home Value in this Area
Tax History
| Year | Tax Paid | Tax Assessment Tax Assessment Total Assessment is a certain percentage of the fair market value that is determined by local assessors to be the total taxable value of land and additions on the property. | Land | Improvement |
|---|---|---|---|---|
| 2024 | $3,047 | $19,630 | $19,630 | -- |
| 2023 | $3,047 | $19,630 | $19,630 | $0 |
| 2022 | $93 | $580 | $580 | $0 |
| 2021 | $92 | $580 | $580 | $0 |
| 2020 | $124 | $790 | $790 | $0 |
| 2019 | $6 | $10 | $10 | $0 |
| 2018 | $6 | $10 | $10 | $0 |
| 2017 | $6 | $10 | $10 | $0 |
| 2016 | $6 | $10 | $10 | $0 |
Property History
| Date | Event | Price | Change | Sq Ft Price |
|---|---|---|---|---|
| 11/01/2024 11/01/24 | For Sale | $554,900 | -- | $352 / Sq Ft |
Mortgage History
| Date | Status | Loan Amount | Loan Type |
|---|---|---|---|
| Closed | $4,890,600 | New Conventional |
Similar Homes in the area
Source: REcolorado®
MLS Number: 2740688
APN: R8944648
- 7207 Dolores Ave
- 7211 Dolores Ave
- 7238 Arkansas St
- 7232 Arkansas St
- 7302 Arkansas St
- 7226 Arkansas St
- 7220 Big Thompson Ct
- 7318 Arkansas St
- 7203 Arkansas St
- 7318 Dolores Ave
- 7404 Dolores Ave
- 7222 Aspen Brook Ave
- 7418 Blue River Ave
- 7227 Clarke Dr
- 7231 Clarke Dr
- 7024 Kali Ct
- 6912 Poudre St
- 7017 Kali Ct
- 6905 Fraser Cir
- 7317 Fraser Cir
