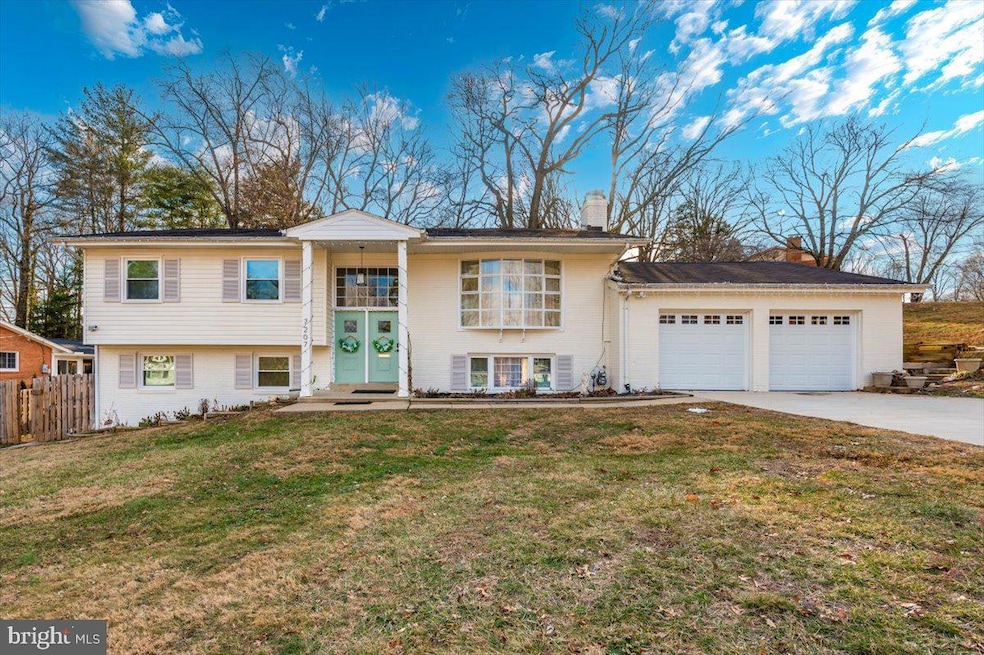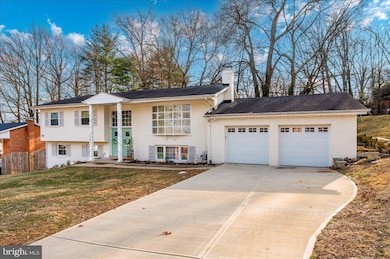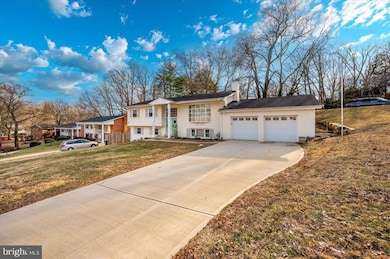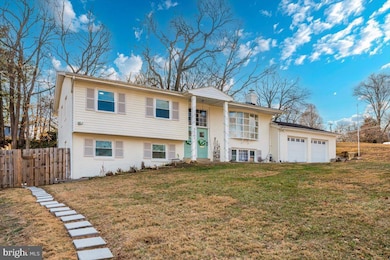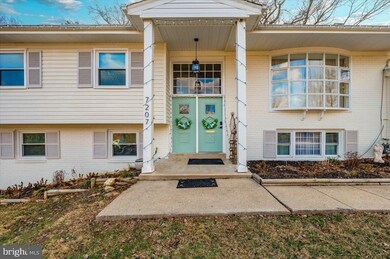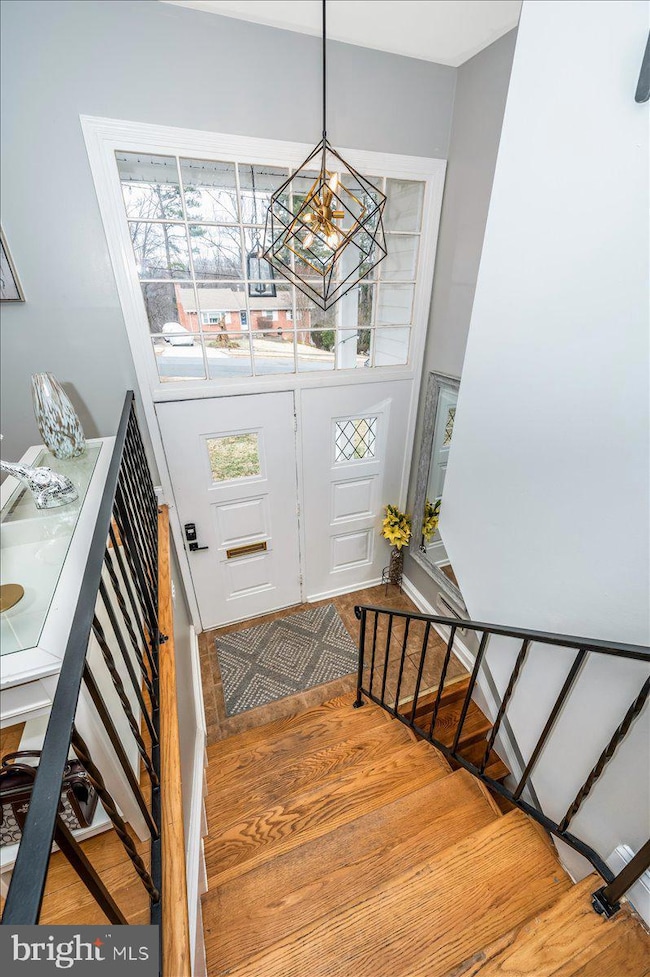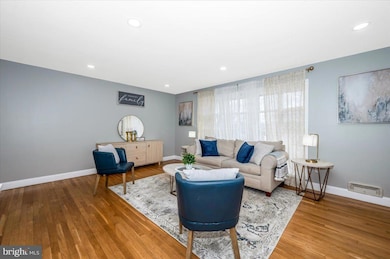
7207 Masonville Dr Annandale, VA 22003
Estimated payment $5,793/month
Highlights
- Wood Flooring
- No HOA
- Central Heating and Cooling System
- 1 Fireplace
- 2 Car Attached Garage
- Property is in excellent condition
About This Home
Beautifully Updated Home with Income Potential!?Step into this gorgeously renovated home featuring an open floor plan and a spacious, modern kitchen—perfect for entertaining—with all-new kitchen cabinets, stunning quartz countertops, and gleaming new hardwood floors that flow throughout the main level. The bright and airy living room boasts a stunning bay window, while the dining area opens to a private patio with a new glass patio door and a fully fenced-in yard with fresh sod and a new concrete slab, ideal for outdoor relaxation. Enjoy all-new recessed lighting and light fixtures throughout the entire house, complemented by fresh paint inside and out.
The versatile lower level offers large rooms with new luxury vinyl planks, a full bath, and a private entrance—perfect for an Airbnb rental, in-law suite, or separate apartment—complete with its own fenced yard. Additional upgrades include a new electrical panel, replaced copper pipes with CPVC, a new water heater, and added plumbing lines for a laundry room or bar in both the basement and garage. The upper level features beautifully updated bathrooms, and the home is equipped with new garage doors with openers, a new washer and dryer, and new hardwood flooring in the laundry and kitchen areas.
Don’t miss this incredible opportunity to own a stylish, fully updated home with flexible living spaces and income Potential!
Home Details
Home Type
- Single Family
Est. Annual Taxes
- $8,560
Year Built
- Built in 1964
Lot Details
- 0.38 Acre Lot
- Property is in excellent condition
- Property is zoned 130
Parking
- 2 Car Attached Garage
- Front Facing Garage
- Driveway
- Off-Street Parking
Home Design
- Split Foyer
- Brick Exterior Construction
- Aluminum Siding
Interior Spaces
- Property has 2 Levels
- 1 Fireplace
- Wood Flooring
- Finished Basement
- Walk-Out Basement
Bedrooms and Bathrooms
Utilities
- Central Heating and Cooling System
- Natural Gas Water Heater
Community Details
- No Home Owners Association
- Annandale Woods Subdivision
Listing and Financial Details
- Tax Lot 217
- Assessor Parcel Number 0601 29 0217
Map
Home Values in the Area
Average Home Value in this Area
Tax History
| Year | Tax Paid | Tax Assessment Tax Assessment Total Assessment is a certain percentage of the fair market value that is determined by local assessors to be the total taxable value of land and additions on the property. | Land | Improvement |
|---|---|---|---|---|
| 2024 | $9,097 | $725,430 | $348,000 | $377,430 |
| 2023 | $8,639 | $714,520 | $348,000 | $366,520 |
| 2022 | $8,281 | $675,530 | $328,000 | $347,530 |
| 2021 | $7,554 | $603,490 | $288,000 | $315,490 |
| 2020 | $7,451 | $592,300 | $283,000 | $309,300 |
| 2019 | $7,346 | $582,300 | $273,000 | $309,300 |
| 2018 | $6,085 | $529,160 | $253,000 | $276,160 |
| 2017 | $6,692 | $540,670 | $253,000 | $287,670 |
| 2016 | $6,598 | $532,820 | $248,000 | $284,820 |
| 2015 | $6,371 | $532,820 | $248,000 | $284,820 |
| 2014 | $5,745 | $478,530 | $233,000 | $245,530 |
Property History
| Date | Event | Price | Change | Sq Ft Price |
|---|---|---|---|---|
| 04/04/2025 04/04/25 | Price Changed | $910,000 | -1.6% | $328 / Sq Ft |
| 02/21/2025 02/21/25 | For Sale | $925,000 | 0.0% | $333 / Sq Ft |
| 02/08/2025 02/08/25 | Price Changed | $925,000 | +18.7% | $333 / Sq Ft |
| 05/06/2024 05/06/24 | Sold | $779,000 | -3.8% | $561 / Sq Ft |
| 04/04/2024 04/04/24 | Price Changed | $810,000 | -1.2% | $584 / Sq Ft |
| 03/19/2024 03/19/24 | Price Changed | $820,000 | 0.0% | $591 / Sq Ft |
| 03/17/2024 03/17/24 | Price Changed | $820,000 | -1.2% | $591 / Sq Ft |
| 02/15/2024 02/15/24 | Price Changed | $830,000 | -2.4% | $598 / Sq Ft |
| 02/07/2024 02/07/24 | For Sale | $850,000 | 0.0% | $612 / Sq Ft |
| 01/27/2024 01/27/24 | Off Market | $850,000 | -- | -- |
| 01/21/2024 01/21/24 | Price Changed | $850,000 | +4.3% | $612 / Sq Ft |
| 01/21/2024 01/21/24 | For Sale | $815,000 | +8.7% | $587 / Sq Ft |
| 05/31/2022 05/31/22 | Sold | $750,000 | +7.2% | $290 / Sq Ft |
| 04/29/2022 04/29/22 | For Sale | $699,900 | -- | $270 / Sq Ft |
Deed History
| Date | Type | Sale Price | Title Company |
|---|---|---|---|
| Warranty Deed | $779,000 | Universal Title | |
| Warranty Deed | $750,000 | None Listed On Document |
Mortgage History
| Date | Status | Loan Amount | Loan Type |
|---|---|---|---|
| Open | $615,300 | Credit Line Revolving | |
| Previous Owner | $675,000 | New Conventional | |
| Previous Owner | $398,500 | New Conventional | |
| Previous Owner | $437,000 | New Conventional |
Similar Homes in the area
Source: Bright MLS
MLS Number: VAFX2220706
APN: 0601-29-0217
- 7217 Masonville Dr
- 7301 Statecrest Dr
- 3419 Putnam St
- 7407 Austin St
- 3325 Brandy Ct
- 3354 Roundtree Estates Ct
- 7434 Mason Ln
- 7503 Silver Maple Ln
- 7435 Mason Ln
- 3603 Annandale Rd
- 3508 Chambray Way
- 7013 Raleigh Rd
- 3416 Arnold Ln
- 3418 Arnold Ln
- 7009 Raleigh Rd
- 3413 Slade Ct
- 3252 Brandy Ct
- 3619 Hummer Rd
- 3221 Sherry Ct
- 6904 Hickory Hill Rd
