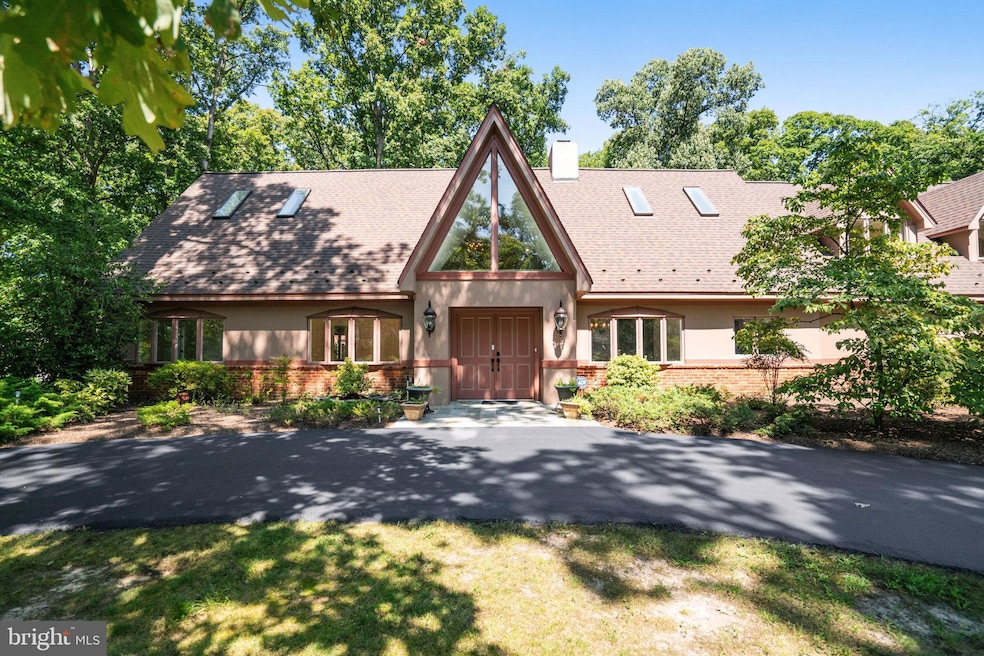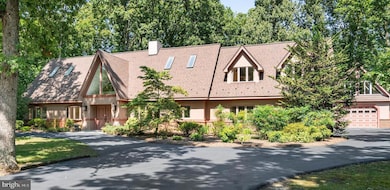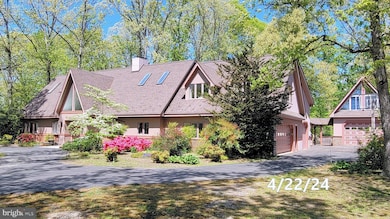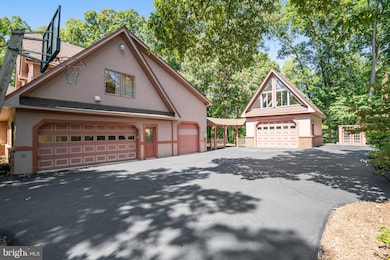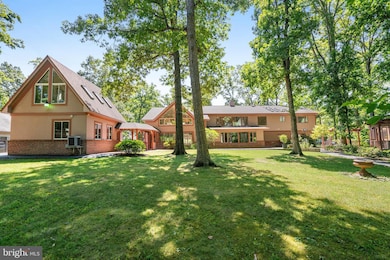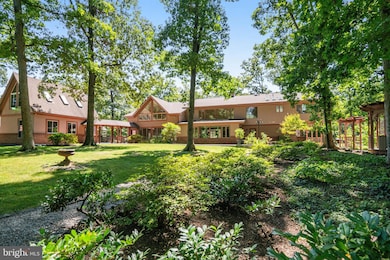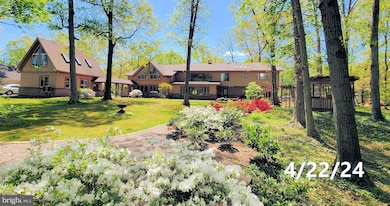
7207 Oriole Ave Springfield, VA 22150
Highlights
- Second Kitchen
- 0.7 Acre Lot
- Creek or Stream View
- Gourmet Kitchen
- Open Floorplan
- Deck
About This Home
As of March 2025- Original Custom Home, 5000+ sf, 5 bedrooms, 5 ½ baths, 1.38 acres. 4 car garage. 4th car garage is detached, and has additional beautifully finished office/art/dance/music studio above with kitchenette and another half bath. 1.38 acres of mature trees, sprinklered landscaping front and back with scenic overlook deck off rear retaining wall in back.
- Open floorplan design starts at the front door and continues throughout the first and second floors. Vaulted ceilings, large windows, live dormers and skylights bring airiness and nature into the rooms to you.
- Kitchen - custom cherry cabinets featuring beaded inset doors, over/under cabinet LED lighting, granite tops. Main sink SwanStone double basin undermount with new Delta Touch faucet and ¾ hp quiet Insinkerator. Island with workspace has 6-burner Viking gas cooktop with 42”x 36” Thermador SS island hood. Separate food prep area w/prep/handwash sink with ¾ hp quiet Insinkerator and work space with raised bar seating. Double 30” Thermador Electric Gourmet ovens, new LG Smart ThinQ dishwasher very quiet. Food Storage with a KitchenAid 48” side by side fridge/freezer.
-Formal Dining Room off the kitchen, and adjacent to the foyer, has Buckingham Slate flooring as does the kitchen and foyer. An 8’ casement bow window provides much light. One of two masonry fireplaces, back-to-back, is there.
-Lower Main Living Room and Breakfast Area, also off the kitchen, share the second masonry fireplace with gas logs and hardwood floors.
-Sunroom towards the backyard with panoramic picture windows, 7’ double full view doors and multiple skylights, vaulted ceiling and hardwood floors, is a favorite for all to sit and marvel the view. Whether it be summer when several dozen large mature flowering Azaleas (of all colors), Laurels, Dogwoods, assorted Japonica and Hasta (if the deer allow), and more, dazzle in color, or it be sitting waiting for the first blanket of December snow to envelope the grass while the fireplace will warm the hearts, enjoyment is year round.
-Upper Central Family Room 24’ x 16’ with vaulted ceiling, served as a more casual use space and was home to a Grand Piano. Is very well lit with more panoramic view from a second-floor vantage.
-Second Floor Great Room, 1100 sf, amazing views and light, features large half-wall cubicle for office or kids study area – 3 occupants quite comfortable, and walk-in closets (2). Second kitchen for morning (or entertainment) w/under-counter side by side fridge and freezer, Jenn-Aire gas downdraft cooktop, microwave and plenty of cabinetry storage with breakfast table area. Great for kids sleep-overs, general gatherings or simple movie nights. Plenty of room to do it all.
-Primary Bedroom 16’ x 24’ with double His and Hers WICs, vaulted ceiling with skylights and ceiling fans.
Bathroom features 5-1/2’ x 5-1/2’ stone and ceramic shower area with lg custom glass enclosure, bi-swing door, 80” double bowl vanity, soft close and marble top, toilet nook, free-standing cast iron rolltop soaker tub.
-Large Detached Garage mentioned above, connects to main house via lighted covered breezeway, constitutes 4th car covered parking. The structure has its own gas forced air handler and AC system, half bath, kitchenette. Hardwood floor studio above and carpeted stairs from below. Open plan with wonderful view. Very private and peaceful.
-Spacious Gazebo, 17ft+ diameter just off the rear flagstone patio features privacy lattice, built-in perimeter seating and standing seam metal roof with natural gas hook-up for cooking needs and lighting with convenience receptacles.
-Tractor Shed out-building for grounds maintenance equipment for grass cutting and leaf removal has ample storage, lighting and electric service.
-New Roof architectural, on main house Aug 2023.
-Doors Interior, solid pine wood panel, are upsized throughout where feasible, with casing and moldings also upsized.
Home Details
Home Type
- Single Family
Est. Annual Taxes
- $9,494
Year Built
- Built in 1955
Lot Details
- 0.7 Acre Lot
- Landscaped
- Sprinkler System
- Wooded Lot
- Backs to Trees or Woods
- Back and Side Yard
- Additional Land
- Property is zoned 120
Parking
- 4 Garage Spaces | 3 Attached and 1 Detached
- Parking Storage or Cabinetry
- Front Facing Garage
- Side Facing Garage
- Garage Door Opener
- Driveway
- Parking Lot
- Off-Street Parking
Property Views
- Creek or Stream
- Garden
Home Design
- Traditional Architecture
- Studio
- Stucco
Interior Spaces
- 3,697 Sq Ft Home
- Property has 2 Levels
- Open Floorplan
- Built-In Features
- Ceiling Fan
- Skylights
- Recessed Lighting
- 2 Fireplaces
- Brick Fireplace
- Gas Fireplace
- Double Pane Windows
- Insulated Windows
- Window Treatments
- Bay Window
- Casement Windows
- Window Screens
- Formal Dining Room
- Flood Lights
- Stacked Electric Washer and Dryer
- Attic
Kitchen
- Gourmet Kitchen
- Kitchenette
- Second Kitchen
- Breakfast Area or Nook
- Built-In Self-Cleaning Double Oven
- Six Burner Stove
- Down Draft Cooktop
- Built-In Microwave
- ENERGY STAR Qualified Dishwasher
- Stainless Steel Appliances
- Kitchen Island
- Upgraded Countertops
- Instant Hot Water
Flooring
- Wood
- Carpet
Bedrooms and Bathrooms
- En-Suite Bathroom
- Walk-In Closet
- Dual Flush Toilets
Accessible Home Design
- Halls are 36 inches wide or more
- Garage doors are at least 85 inches wide
- Level Entry For Accessibility
Outdoor Features
- Deck
- Patio
- Outdoor Storage
- Outbuilding
- Breezeway
Utilities
- Forced Air Heating and Cooling System
- Vented Exhaust Fan
- Water Dispenser
- 60 Gallon+ Natural Gas Water Heater
Community Details
- No Home Owners Association
- Springvale Subdivision
Listing and Financial Details
- Tax Lot 46
- Assessor Parcel Number 0901 02 0046
Map
Home Values in the Area
Average Home Value in this Area
Property History
| Date | Event | Price | Change | Sq Ft Price |
|---|---|---|---|---|
| 03/07/2025 03/07/25 | Sold | $1,410,000 | +4.5% | $381 / Sq Ft |
| 02/10/2025 02/10/25 | Pending | -- | -- | -- |
| 02/07/2025 02/07/25 | For Sale | $1,349,000 | -- | $365 / Sq Ft |
Tax History
| Year | Tax Paid | Tax Assessment Tax Assessment Total Assessment is a certain percentage of the fair market value that is determined by local assessors to be the total taxable value of land and additions on the property. | Land | Improvement |
|---|---|---|---|---|
| 2024 | $9,495 | $819,590 | $308,000 | $511,590 |
| 2023 | $9,490 | $840,910 | $308,000 | $532,910 |
| 2022 | $8,480 | $741,600 | $270,000 | $471,600 |
| 2021 | $8,047 | $685,750 | $245,000 | $440,750 |
| 2020 | $7,621 | $643,920 | $232,000 | $411,920 |
| 2019 | $7,538 | $636,920 | $225,000 | $411,920 |
| 2018 | $7,325 | $636,920 | $225,000 | $411,920 |
| 2017 | $7,416 | $638,780 | $225,000 | $413,780 |
| 2016 | $7,042 | $607,870 | $210,000 | $397,870 |
| 2015 | $6,784 | $607,870 | $210,000 | $397,870 |
| 2014 | $6,769 | $607,870 | $210,000 | $397,870 |
Mortgage History
| Date | Status | Loan Amount | Loan Type |
|---|---|---|---|
| Open | $806,500 | New Conventional | |
| Closed | $806,500 | New Conventional | |
| Previous Owner | $400,000 | New Conventional | |
| Previous Owner | $91,374 | New Conventional | |
| Previous Owner | $144,000 | No Value Available |
Deed History
| Date | Type | Sale Price | Title Company |
|---|---|---|---|
| Deed | $1,410,000 | Cardinal Title Group | |
| Deed | $1,410,000 | Cardinal Title Group | |
| Deed | $180,000 | -- |
Similar Homes in Springfield, VA
Source: Bright MLS
MLS Number: VAFX2221040
APN: 0901-02-0046
- 7097 Spring Garden Dr Unit 101
- 6840 Clowser Ct
- 7302 Oriole Ave
- 6825 Kite Flyer Ct
- 7203 Tanager St
- 7043 Calamo St
- 6522 Spring Rd
- 6524 Robin Rd
- 6556 Antrican Dr
- 7523 Westmore Dr
- 7537 Westmore Dr
- 7507 Hooes Rd
- 7211 Bonniemill Ln
- 7204 Dormont St
- 7261 Castlefield Way
- 7301 Belinger Ct
- 6224 Kentland St
- 6213 Kentland St
- 6623 Burlington Place
- 7319 Bath St
