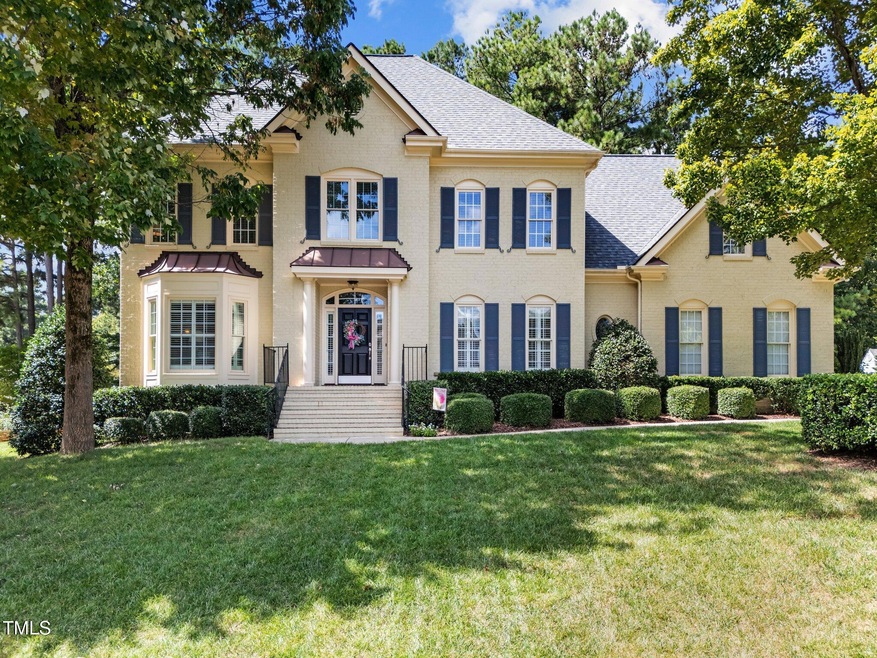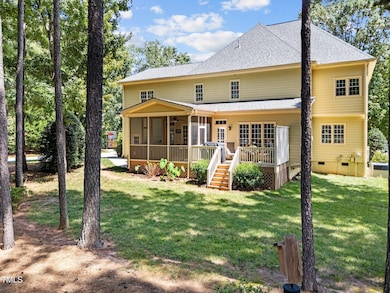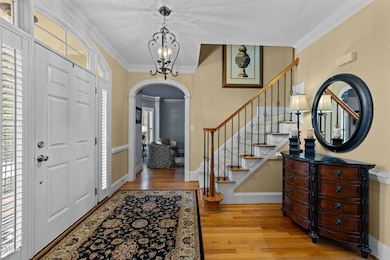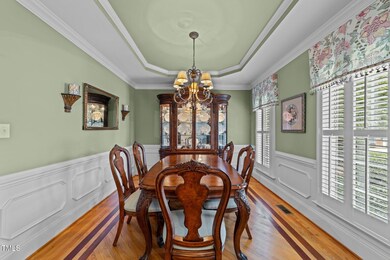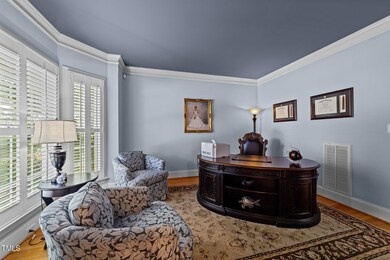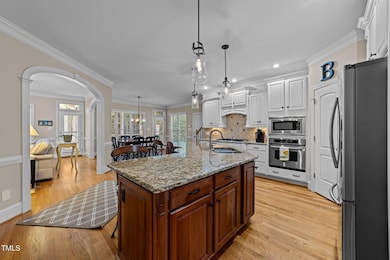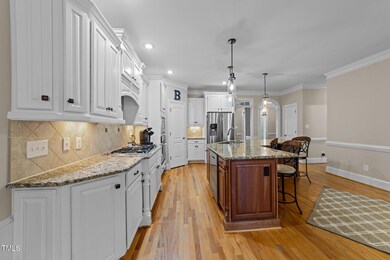
7207 Pebble Gate Dr Raleigh, NC 27612
Highlights
- Open Floorplan
- Deck
- Wood Flooring
- Leesville Road Elementary School Rated A
- Transitional Architecture
- Main Floor Bedroom
About This Home
As of March 2025Discover this meticulously maintained gem located in a highly desirable North Raleigh neighborhood. Situated on a level corner lot, this stunning home features a three-sided brick exterior and a side-entry 3-car garage.
Inside, the unique floorplan is brimming with charm, boasting site-finished hardwood floors, arched doorways, and exquisite millwork. The chef's kitchen is a dream with a gas cooktop and hood, a new dishwasher, microwave, counter-depth refrigerator, and a spacious island for meal prep and entertaining.
The family room offers built-ins and a cozy gas fireplace, while the formal dining room impresses with a tray ceiling, wainscoting, and plantation shutters. The office is a serene space with a bay window, plantation shutters, and custom paint.
Retreat to the luxurious primary suite, featuring a soaring tray ceiling, a cozy reading nook, a large walk-in closet, and an en-suite bath with dual vanities, a whirlpool tub, a walk-in shower, and a water closet. A first-floor guest suite provides flexibility, while two additional upstairs bedrooms with walk-in closets and a massive bonus room with built-ins offer ample space for everyone.
Storage is plentiful, with a walk-up attic providing extra room for your belongings. Unwind on the beautiful screened-in porch, perfect for morning coffee or evening relaxation.
Recent upgrades include a roof 2017 and a tankless water heater 2023, downstairs Heat Pump 2023. Don't miss this opportunity to own a home filled with character and modern amenities in a prime location!
Home Details
Home Type
- Single Family
Est. Annual Taxes
- $6,650
Year Built
- Built in 2005
Lot Details
- 0.32 Acre Lot
- Corner Lot
- Level Lot
HOA Fees
- $56 Monthly HOA Fees
Parking
- 3 Car Attached Garage
- Side Facing Garage
Home Design
- Transitional Architecture
- Brick Exterior Construction
- Brick Foundation
- Block Foundation
- Shingle Roof
Interior Spaces
- 3,604 Sq Ft Home
- 2-Story Property
- Open Floorplan
- Central Vacuum
- Built-In Features
- Bookcases
- Crown Molding
- Tray Ceiling
- Smooth Ceilings
- High Ceiling
- Ceiling Fan
- Recessed Lighting
- Gas Log Fireplace
- Plantation Shutters
- Blinds
- Entrance Foyer
- Family Room with Fireplace
- Breakfast Room
- Dining Room
- Home Office
- Bonus Room
- Screened Porch
- Utility Room
Kitchen
- Breakfast Bar
- Built-In Self-Cleaning Oven
- Gas Cooktop
- Range Hood
- Microwave
- Dishwasher
- Stainless Steel Appliances
- Kitchen Island
- Granite Countertops
- Disposal
Flooring
- Wood
- Carpet
- Tile
Bedrooms and Bathrooms
- 4 Bedrooms
- Main Floor Bedroom
- Walk-In Closet
- In-Law or Guest Suite
- 3 Full Bathrooms
- Double Vanity
- Private Water Closet
- Whirlpool Bathtub
- Separate Shower in Primary Bathroom
- Bathtub with Shower
- Walk-in Shower
Laundry
- Laundry Room
- Laundry on upper level
- Washer and Dryer
- Sink Near Laundry
Attic
- Permanent Attic Stairs
- Unfinished Attic
Home Security
- Security System Owned
- Fire and Smoke Detector
Outdoor Features
- Deck
- Rain Gutters
Schools
- Leesville Road Elementary School
- Oberlin Middle School
- Broughton High School
Utilities
- Central Air
- Heating System Uses Natural Gas
- Heat Pump System
- Natural Gas Connected
- Tankless Water Heater
- High Speed Internet
Community Details
- Association fees include storm water maintenance
- Old Stone Crossing Association, Phone Number (919) 233-7660
- Built by Jerry Wagoner Construction
- Old Stone Crossing Subdivision
Listing and Financial Details
- Assessor Parcel Number 0777811006
Map
Home Values in the Area
Average Home Value in this Area
Property History
| Date | Event | Price | Change | Sq Ft Price |
|---|---|---|---|---|
| 03/03/2025 03/03/25 | Sold | $975,000 | -1.4% | $271 / Sq Ft |
| 01/11/2025 01/11/25 | Pending | -- | -- | -- |
| 12/31/2024 12/31/24 | For Sale | $989,000 | -- | $274 / Sq Ft |
Tax History
| Year | Tax Paid | Tax Assessment Tax Assessment Total Assessment is a certain percentage of the fair market value that is determined by local assessors to be the total taxable value of land and additions on the property. | Land | Improvement |
|---|---|---|---|---|
| 2024 | $6,651 | $763,453 | $250,000 | $513,453 |
| 2023 | $6,536 | $597,792 | $120,000 | $477,792 |
| 2022 | $6,073 | $597,792 | $120,000 | $477,792 |
| 2021 | $5,837 | $597,792 | $120,000 | $477,792 |
| 2020 | $5,730 | $597,792 | $120,000 | $477,792 |
| 2019 | $6,420 | $552,262 | $120,000 | $432,262 |
| 2018 | $6,054 | $552,262 | $120,000 | $432,262 |
| 2017 | $5,765 | $552,262 | $120,000 | $432,262 |
| 2016 | $5,646 | $552,262 | $120,000 | $432,262 |
| 2015 | $6,200 | $596,818 | $120,000 | $476,818 |
| 2014 | $5,880 | $596,818 | $120,000 | $476,818 |
Mortgage History
| Date | Status | Loan Amount | Loan Type |
|---|---|---|---|
| Open | $780,000 | New Conventional | |
| Previous Owner | $332,400 | New Conventional | |
| Previous Owner | $465,560 | Purchase Money Mortgage | |
| Previous Owner | $116,390 | Stand Alone Second | |
| Previous Owner | $100,000 | Credit Line Revolving | |
| Previous Owner | $400,000 | Balloon | |
| Previous Owner | $97,243 | Construction |
Deed History
| Date | Type | Sale Price | Title Company |
|---|---|---|---|
| Warranty Deed | -- | None Listed On Document | |
| Warranty Deed | $975,000 | None Listed On Document | |
| Warranty Deed | $455,000 | None Available | |
| Warranty Deed | $582,000 | None Available | |
| Warranty Deed | $570,000 | None Available | |
| Warranty Deed | $95,000 | -- |
Similar Homes in Raleigh, NC
Source: Doorify MLS
MLS Number: 10068728
APN: 0777.04-81-1006-000
- 8125 Park Side Dr
- 6000 Canadero Dr
- 8309 Nantahala Dr
- 6813 W Lake Anne Dr
- 8000 Elderson Ln
- 8009 Tobin Place
- 6220 Sweden Dr
- 6323 Pesta Ct
- 8124 Primanti Blvd
- 8352 Primanti Blvd
- 6244 Pesta Ct
- 6233 Pesta Ct
- 6230 Pesta Ct
- 6418 Swatner Dr
- 7822 Allscott Way
- 7851 Allscott Way
- 7104 Proctor Hill Dr
- 5403 Bayside Ct
- 7710 Astoria Place
- 7425 Silver View Ln
