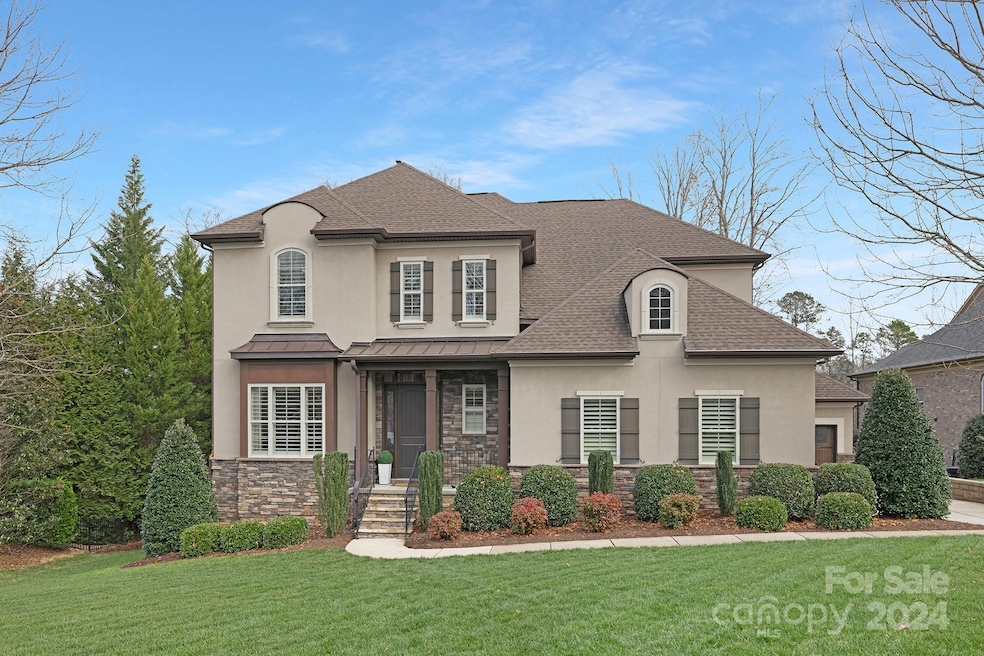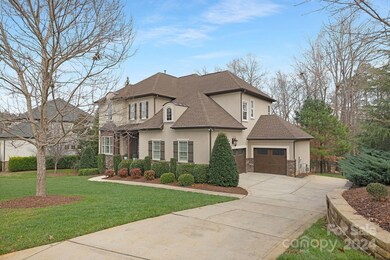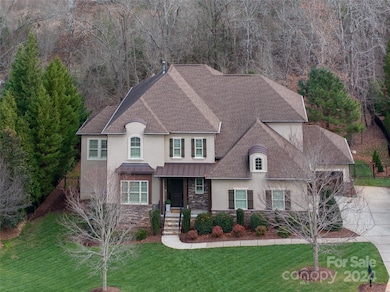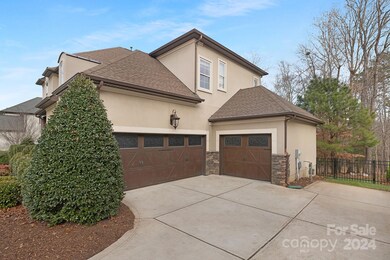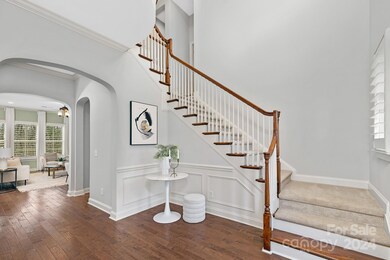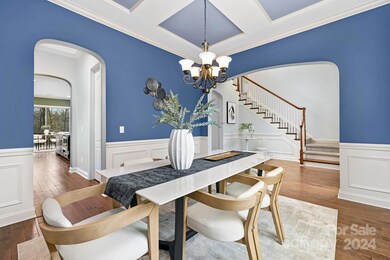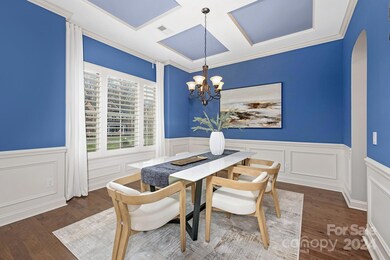
7207 Yellowhorn Trail Waxhaw, NC 28173
Highlights
- Fitness Center
- Open Floorplan
- Deck
- New Town Elementary School Rated A
- Clubhouse
- Pond
About This Home
As of February 2025Blending elegance, functionality, and comfort this home on .71 acre is a jewel! Home features grand foyer with sweeping staircase & opulent lighting, stunning trim work adds sophistication throughout. Recent up grades include chef style pantry system, remodeled laundry room, induction oven, main floor windows adorned with plantation shutters, new elegant high quality front door, new paint, light fixtures, finished garage, new fence, up lighting on landscape in the lush backyard. Main floor guest bedroom provides convenience, 5 spacious bedrooms upstairs which include jack & jill style bedroom and secondary bedroom w/ private ensuite. Large master bedroom is a retreat, featuring large walk-in closets designed to house any stylish wardrobe. The backyard offers a private oasis w stone firepit area while the greenery and privacy make it an ideal space to unwind. Completing with a finished 3-car garage offering ample storage, epoxy floors, MyQ smart garage, EV outlet & Nest thermostats.
Last Agent to Sell the Property
EXP Realty LLC Rock Hill Brokerage Email: vatsanaschultz@gmail.com License #114838

Home Details
Home Type
- Single Family
Est. Annual Taxes
- $3,237
Year Built
- Built in 2013
Lot Details
- Front Green Space
- Back Yard Fenced
- Level Lot
- Irrigation
- Wooded Lot
- Property is zoned AJ0
HOA Fees
- $117 Monthly HOA Fees
Parking
- 3 Car Attached Garage
- Garage Door Opener
Home Design
- Traditional Architecture
- Stucco
Interior Spaces
- 2-Story Property
- Open Floorplan
- Ceiling Fan
- Window Treatments
- Mud Room
- Entrance Foyer
- Family Room with Fireplace
- Crawl Space
- Pull Down Stairs to Attic
Kitchen
- Double Oven
- Electric Range
- Range Hood
- Microwave
- Dishwasher
- Kitchen Island
Flooring
- Wood
- Tile
- Vinyl
Bedrooms and Bathrooms
- Walk-In Closet
- 4 Full Bathrooms
- Garden Bath
Outdoor Features
- Pond
- Deck
- Fire Pit
- Front Porch
Schools
- New Town Elementary School
- Cuthbertson Middle School
- Cuthbertson High School
Utilities
- Forced Air Heating and Cooling System
- Heating System Uses Natural Gas
- Electric Water Heater
- Cable TV Available
Listing and Financial Details
- Assessor Parcel Number 06-132-148
Community Details
Overview
- Real Management Association, Phone Number (866) 473-2573
- Weddington Trace Subdivision
- Mandatory home owners association
Amenities
- Clubhouse
Recreation
- Tennis Courts
- Sport Court
- Recreation Facilities
- Community Playground
- Fitness Center
- Community Pool
- Trails
Map
Home Values in the Area
Average Home Value in this Area
Property History
| Date | Event | Price | Change | Sq Ft Price |
|---|---|---|---|---|
| 02/04/2025 02/04/25 | Sold | $950,000 | -1.6% | $257 / Sq Ft |
| 01/02/2025 01/02/25 | For Sale | $965,000 | +6.0% | $261 / Sq Ft |
| 06/04/2024 06/04/24 | Sold | $910,000 | +1.1% | $246 / Sq Ft |
| 04/26/2024 04/26/24 | For Sale | $900,000 | -- | $243 / Sq Ft |
Tax History
| Year | Tax Paid | Tax Assessment Tax Assessment Total Assessment is a certain percentage of the fair market value that is determined by local assessors to be the total taxable value of land and additions on the property. | Land | Improvement |
|---|---|---|---|---|
| 2024 | $3,237 | $515,600 | $102,000 | $413,600 |
| 2023 | $3,225 | $515,600 | $102,000 | $413,600 |
| 2022 | $3,225 | $515,600 | $102,000 | $413,600 |
| 2021 | $3,218 | $515,600 | $102,000 | $413,600 |
| 2020 | $3,494 | $453,700 | $73,000 | $380,700 |
| 2019 | $3,477 | $453,700 | $73,000 | $380,700 |
| 2018 | $3,477 | $453,700 | $73,000 | $380,700 |
| 2017 | $3,676 | $453,700 | $73,000 | $380,700 |
| 2016 | $3,611 | $453,700 | $73,000 | $380,700 |
| 2015 | $3,651 | $453,700 | $73,000 | $380,700 |
| 2014 | $687 | $461,480 | $100,000 | $361,480 |
Mortgage History
| Date | Status | Loan Amount | Loan Type |
|---|---|---|---|
| Open | $650,000 | New Conventional | |
| Closed | $650,000 | New Conventional | |
| Previous Owner | $413,463 | New Conventional |
Deed History
| Date | Type | Sale Price | Title Company |
|---|---|---|---|
| Warranty Deed | $950,000 | None Listed On Document | |
| Warranty Deed | $950,000 | None Listed On Document | |
| Warranty Deed | $910,000 | Investors Title | |
| Warranty Deed | $41,650 | None Available |
Similar Homes in Waxhaw, NC
Source: Canopy MLS (Canopy Realtor® Association)
MLS Number: 4208611
APN: 06-132-148
- 1027 Oleander Ln
- 7605 Berryfield Ct
- 1406 Smoketree Ct
- 1005 Piper Meadows Dr Unit 1
- 7114 Stonehaven Dr
- 1517 Cuthbertson Rd
- 345 Somerled Way
- 7005 New Town Rd
- 7009 New Town Rd
- 935 Woods Loop
- 7001 New Town Rd
- 1004 Five Forks Rd Unit 1024
- 1220 Cuthbertson Rd
- 2220 Gallberry Ln
- 2342 Wesley Landing Rd
- 1812 Mill Chase Ln
- 1805 Axholme Ct
- 2004 Ptarmigan Ct
- 2306 Wesley Landing Rd
- 2003 Ptarmigan Ct
