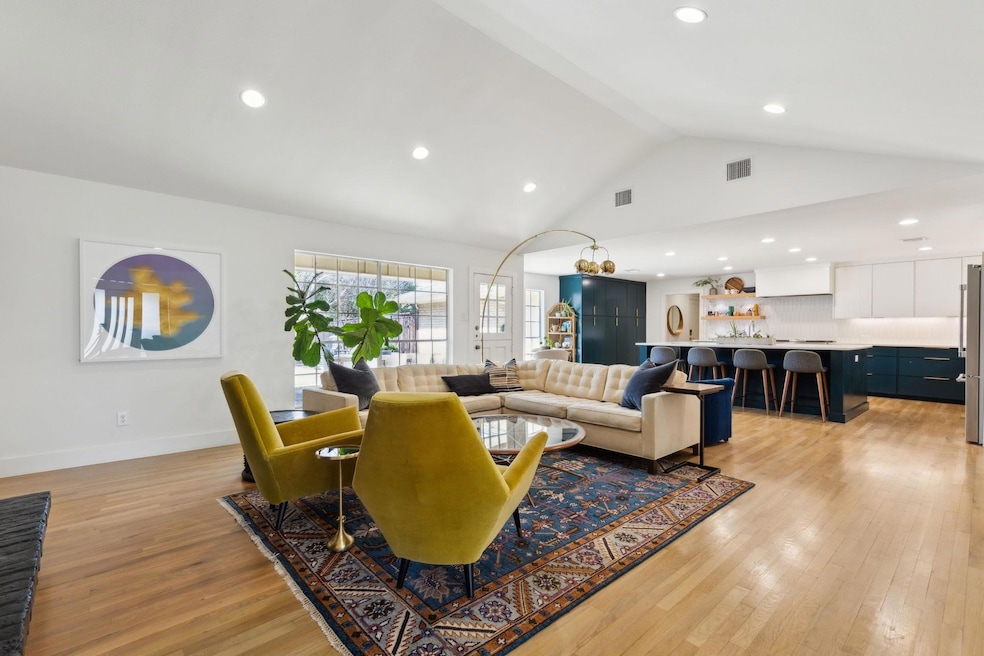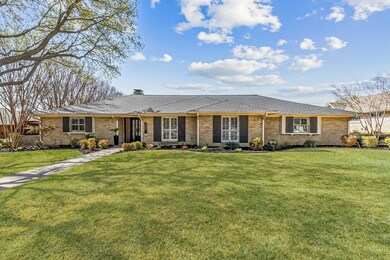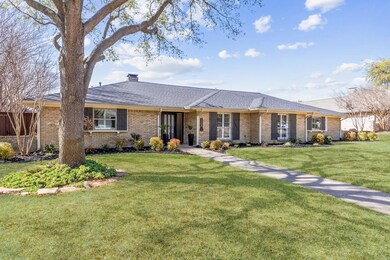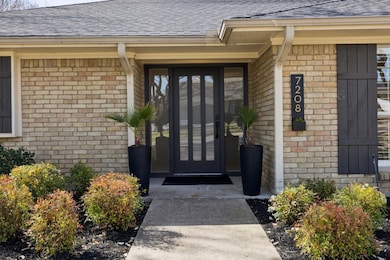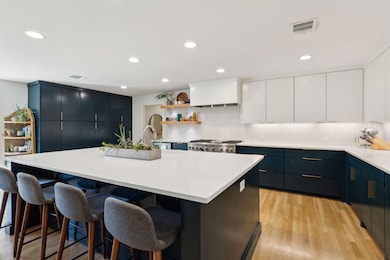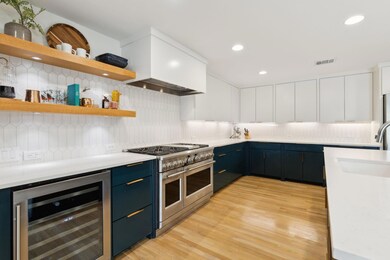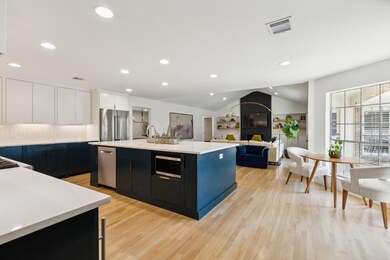
7208 Hunters Ridge Dr Dallas, TX 75248
Prestonwood Estates NeighborhoodEstimated payment $6,100/month
Highlights
- Open Floorplan
- Vaulted Ceiling
- Private Yard
- Spring Creek Elementary School Rated A
- Wood Flooring
- 3 Car Attached Garage
About This Home
Step into modern elegance with this beautifully renovated 4-bedroom home, fully updated in 2020 with high-end finishes and thoughtful upgrades throughout. The open-concept design is anchored by stunning white oak hardwood flooring, which flows seamlessly through all common areas, the kitchen, primary suite, and a versatile fourth bedroom, currently used as an office. The kitchen is a chef’s dream, featuring a GE Monogram 48” dual-fuel professional range with six burners and a grill, and wine fridge. The expansive 5’ x 9’ kitchen island is ideal for casual dining and entertaining with seating and under cabinet storage. Every detail has been considered including, new HVAC units (2019, 2021), roof replacement (2019), upgraded electrical wiring, Lutron smart light switches, and modern Myq garage doors~including security cameras (2024). The primary suite is a true retreat, boasting a spa-like bathroom with a free-standing tub, an oversized walk-in shower with dual showerheads, and an expansive walk~in closet with a built~in island for ultimate organization. A newly added powder bath enhances the home’s functionality, perfect for guests. Located in the highly desirable Richardson ISD, this home offers easy access to 75, 635, George Bush, and the DNT, making commuting a breeze. Don’t miss this rare opportunity to own a beautifully updated home in a prime location!
Listing Agent
Keller Williams Realty Allen Brokerage Phone: 214-395-3223 License #0640709

Home Details
Home Type
- Single Family
Est. Annual Taxes
- $11,244
Year Built
- Built in 1971
Lot Details
- 0.29 Acre Lot
- Wood Fence
- Landscaped
- Interior Lot
- Private Yard
Parking
- 3 Car Attached Garage
- Alley Access
- Rear-Facing Garage
- Epoxy
- Driveway
Home Design
- Slab Foundation
- Composition Roof
Interior Spaces
- 3,017 Sq Ft Home
- 1-Story Property
- Open Floorplan
- Vaulted Ceiling
- Chandelier
- Decorative Lighting
- Wood Burning Fireplace
- Family Room with Fireplace
Kitchen
- Eat-In Kitchen
- Electric Oven
- Gas Range
- Microwave
- Dishwasher
- Wine Cooler
- Kitchen Island
- Disposal
Flooring
- Wood
- Carpet
- Ceramic Tile
Bedrooms and Bathrooms
- 4 Bedrooms
- Walk-In Closet
- Double Vanity
Laundry
- Laundry in Utility Room
- Full Size Washer or Dryer
Schools
- Spring Creek Elementary School
- Westwood Middle School
- Richardson High School
Utilities
- Central Heating and Cooling System
- Individual Gas Meter
Community Details
- Voluntary home owners association
- Prestonwood On The Park Neighborhood Association
- Prestonwood Subdivision
Listing and Financial Details
- Legal Lot and Block 20 / V8188
- Assessor Parcel Number 00000796533700000
- $17,753 per year unexempt tax
Map
Home Values in the Area
Average Home Value in this Area
Tax History
| Year | Tax Paid | Tax Assessment Tax Assessment Total Assessment is a certain percentage of the fair market value that is determined by local assessors to be the total taxable value of land and additions on the property. | Land | Improvement |
|---|---|---|---|---|
| 2023 | $11,244 | $584,630 | $135,000 | $449,630 |
| 2022 | $15,376 | $584,630 | $135,000 | $449,630 |
| 2021 | $12,998 | $467,430 | $110,000 | $357,430 |
| 2020 | $13,185 | $467,430 | $110,000 | $357,430 |
| 2019 | $13,804 | $467,430 | $110,000 | $357,430 |
| 2018 | $6,699 | $467,430 | $110,000 | $357,430 |
| 2017 | $11,196 | $396,010 | $85,000 | $311,010 |
| 2016 | $10,234 | $361,970 | $85,000 | $276,970 |
| 2015 | $7,092 | $310,200 | $75,000 | $235,200 |
| 2014 | $7,092 | $307,100 | $75,000 | $232,100 |
Property History
| Date | Event | Price | Change | Sq Ft Price |
|---|---|---|---|---|
| 03/31/2025 03/31/25 | Pending | -- | -- | -- |
| 03/25/2025 03/25/25 | For Sale | $925,000 | +69.7% | $307 / Sq Ft |
| 07/24/2019 07/24/19 | Sold | -- | -- | -- |
| 06/27/2019 06/27/19 | Pending | -- | -- | -- |
| 05/30/2019 05/30/19 | For Sale | $545,000 | -- | $181 / Sq Ft |
Deed History
| Date | Type | Sale Price | Title Company |
|---|---|---|---|
| Vendors Lien | -- | Rtt | |
| Vendors Lien | -- | Rtt | |
| Vendors Lien | -- | -- | |
| Vendors Lien | -- | -- |
Mortgage History
| Date | Status | Loan Amount | Loan Type |
|---|---|---|---|
| Open | $97,800 | Credit Line Revolving | |
| Open | $430,000 | New Conventional | |
| Previous Owner | $374,400 | Stand Alone First | |
| Previous Owner | $112,083 | Credit Line Revolving | |
| Previous Owner | $194,100 | New Conventional | |
| Previous Owner | $248,500 | Unknown | |
| Previous Owner | $16,800 | Credit Line Revolving | |
| Previous Owner | $259,200 | Purchase Money Mortgage | |
| Previous Owner | $244,200 | Unknown | |
| Previous Owner | $240,000 | No Value Available | |
| Previous Owner | $183,000 | Construction | |
| Closed | $6,000 | No Value Available |
Similar Homes in Dallas, TX
Source: North Texas Real Estate Information Systems (NTREIS)
MLS Number: 20879042
APN: 00000796533700000
- 7207 Hunters Ridge Dr
- 7116 Town Bluff Dr
- 7231 Roundrock Rd
- 7108 Hillwood Ln
- 14911 Lacehaven Dr
- 6932 Town Bluff Dr
- 15506 Earlport Cir
- 7107 La Cosa Dr
- 15211 Meandering Way
- 15105 Meandering Place
- 7248 Tangleglen Dr
- 7284 Tangleglen Place
- 15642 Overmead Cir
- 17 Hillcrest Rd
- 6826 Town Bluff Dr
- 15641 Overmead Cir
- 7429 Tangleglen Dr
- 6849 Heatherknoll Dr
- 15712 Terrace Lawn Cir
- 6832 Heatherknoll Dr
