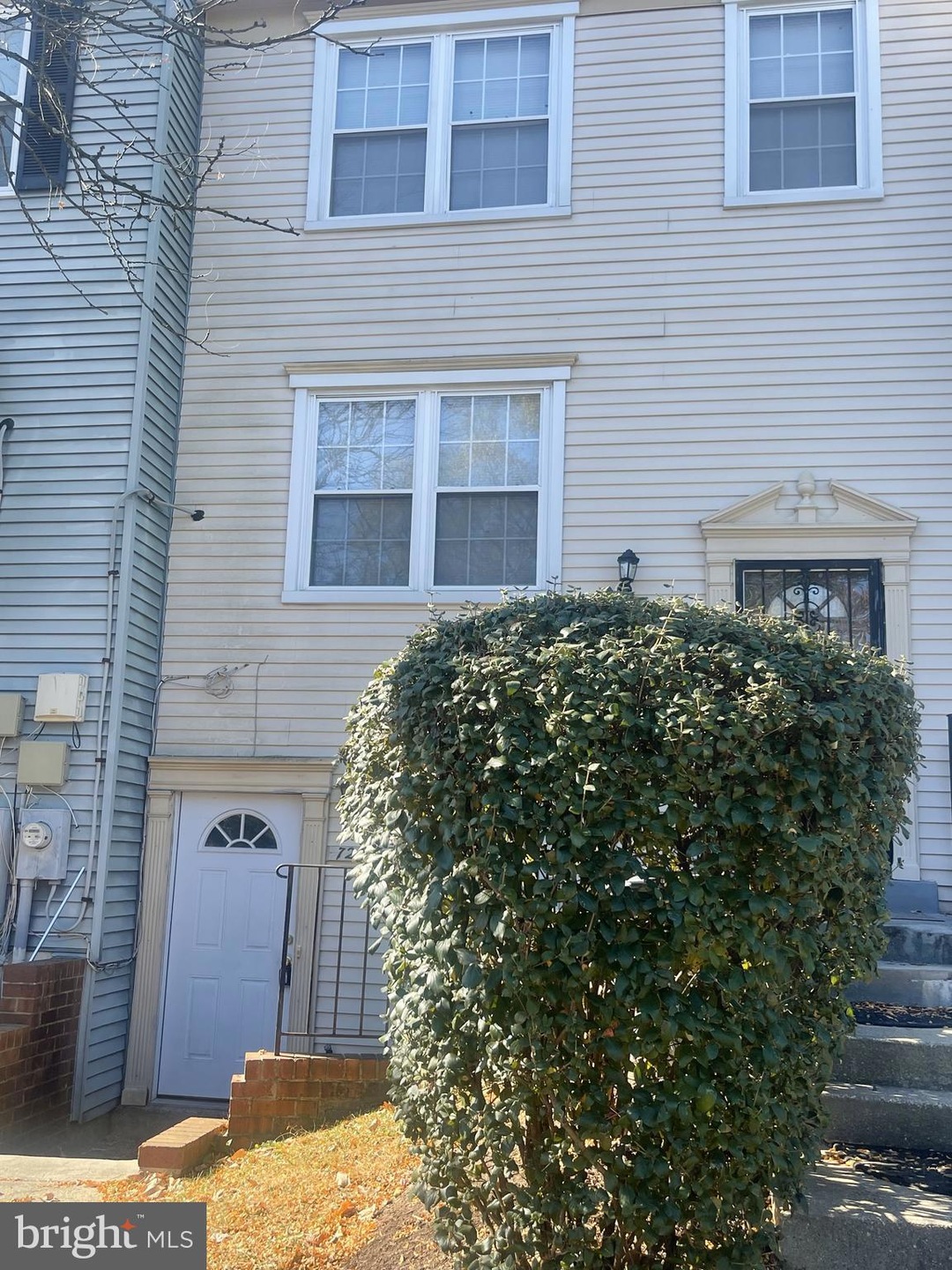
7208 Lost Spring Ct Lanham, MD 20706
Goddard NeighborhoodHighlights
- Colonial Architecture
- Deck
- 1 Fireplace
- Eleanor Roosevelt High School Rated A
- Traditional Floor Plan
- Breakfast Area or Nook
About This Home
As of February 2025AS-IS CONDITION. INVESTOR'S DREAM. Experience the ease of one-level living in this fantastic condo featuring two generous bedrooms and two bathrooms. The open-concept design seamlessly connects the kitchen and living area, perfect for entertaining or relaxing. Enjoy the privacy of a fenced-in backyard, ideal for outdoor activities. Located just moments away from NASA, 495, BW Parkway, shopping, and office spaces, this property offers unparalleled convenience. This is your chance to create a space that truly reflects your style. With its attractive price, you won't want to let this opportunity slip away. Schedule your appointment today!
Townhouse Details
Home Type
- Townhome
Est. Annual Taxes
- $3,789
Year Built
- Built in 1984
Lot Details
- 3,319 Sq Ft Lot
- Back Yard Fenced
Home Design
- Colonial Architecture
- Block Foundation
- Aluminum Siding
Interior Spaces
- 1,400 Sq Ft Home
- Property has 1 Level
- Traditional Floor Plan
- 1 Fireplace
- Screen For Fireplace
- Entrance Foyer
- Combination Dining and Living Room
Kitchen
- Breakfast Area or Nook
- Eat-In Kitchen
- Electric Oven or Range
- Dishwasher
- Disposal
Bedrooms and Bathrooms
- 2 Main Level Bedrooms
- En-Suite Primary Bedroom
- En-Suite Bathroom
- 2 Full Bathrooms
Laundry
- Dryer
- Washer
Outdoor Features
- Deck
- Shed
Utilities
- Forced Air Heating and Cooling System
- Electric Water Heater
Community Details
- Property has a Home Owners Association
- Association fees include management, insurance, reserve funds, road maintenance, snow removal, trash
- Cipriano Springs Subdivision
Listing and Financial Details
- Assessor Parcel Number 17212305001
Map
Home Values in the Area
Average Home Value in this Area
Property History
| Date | Event | Price | Change | Sq Ft Price |
|---|---|---|---|---|
| 02/07/2025 02/07/25 | Sold | $297,000 | -1.0% | $253 / Sq Ft |
| 01/09/2025 01/09/25 | Pending | -- | -- | -- |
| 01/09/2025 01/09/25 | Price Changed | $300,000 | +5.3% | $256 / Sq Ft |
| 01/02/2025 01/02/25 | For Sale | $284,900 | +54.0% | $243 / Sq Ft |
| 12/06/2024 12/06/24 | Sold | $185,000 | 0.0% | $132 / Sq Ft |
| 11/25/2024 11/25/24 | Price Changed | $185,000 | -26.0% | $132 / Sq Ft |
| 11/24/2024 11/24/24 | Pending | -- | -- | -- |
| 11/07/2024 11/07/24 | For Sale | $249,900 | -- | $179 / Sq Ft |
Tax History
| Year | Tax Paid | Tax Assessment Tax Assessment Total Assessment is a certain percentage of the fair market value that is determined by local assessors to be the total taxable value of land and additions on the property. | Land | Improvement |
|---|---|---|---|---|
| 2024 | $2,476 | $255,000 | $76,500 | $178,500 |
| 2023 | $3,700 | $222,667 | $0 | $0 |
| 2022 | $2,117 | $190,333 | $0 | $0 |
| 2021 | $3,220 | $158,000 | $47,400 | $110,600 |
| 2020 | $2,502 | $142,000 | $0 | $0 |
| 2019 | $1,804 | $126,000 | $0 | $0 |
| 2018 | $2,026 | $110,000 | $25,000 | $85,000 |
| 2017 | $1,977 | $108,333 | $0 | $0 |
| 2016 | -- | $106,667 | $0 | $0 |
| 2015 | $3,238 | $105,000 | $0 | $0 |
| 2014 | $3,238 | $105,000 | $0 | $0 |
Mortgage History
| Date | Status | Loan Amount | Loan Type |
|---|---|---|---|
| Open | $40,000 | New Conventional | |
| Closed | $40,000 | New Conventional |
Deed History
| Date | Type | Sale Price | Title Company |
|---|---|---|---|
| Deed | $297,000 | Prime Title Group | |
| Deed | $297,000 | Prime Title Group | |
| Deed | $185,000 | None Listed On Document | |
| Deed | $185,000 | None Listed On Document | |
| Interfamily Deed Transfer | -- | None Available | |
| Deed | -- | -- | |
| Deed | $97,300 | -- |
Similar Homes in the area
Source: Bright MLS
MLS Number: MDPG2131934
APN: 21-2305001
- 8734 Brae Brooke Dr
- 8677 Greenbelt Rd Unit 101
- 8675 Greenbelt Rd Unit 202
- 8671 Greenbelt Rd Unit 101
- 8655 Greenbelt Rd Unit 201
- 8653 Greenbelt Rd Unit 201
- 8649 Greenbelt Rd Unit 201
- 0 Orbit Ln Unit MDPG2090912
- 7010 Cipriano Woods Ct
- 6900 Cipriano Woods Ct
- 8403 Greenbelt Rd Unit 8403-102
- 102 Greenbelt Rd Unit 1
- 8405 Greenbelt Rd Unit 8405 T-1
- 8409 Greenbelt Rd Unit T-2
- 8583 Seasons Way
- 8447 Greenbelt Rd Unit 201
- 8585 Seasons Way Unit 47B
- 8445 Greenbelt Rd Unit 8445-202
- 8453 Greenbelt Rd Unit 102
- 8115 Bird Ln
