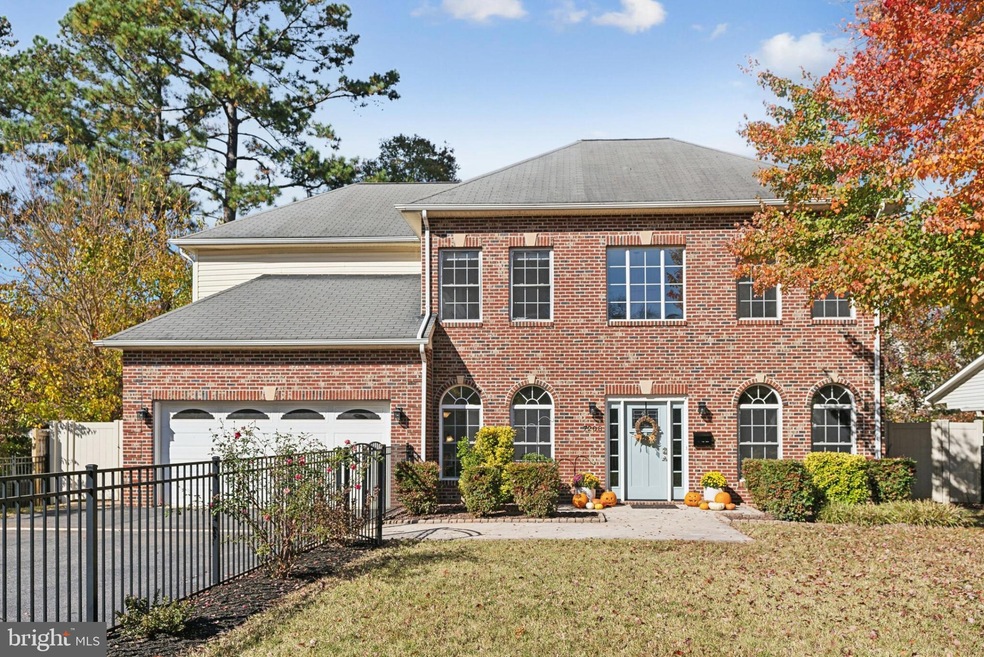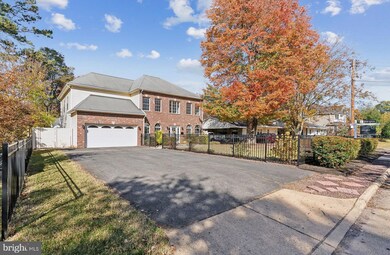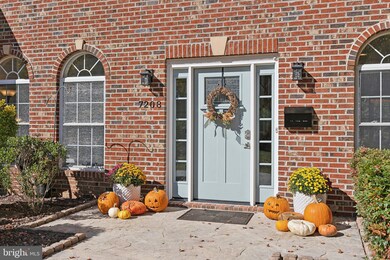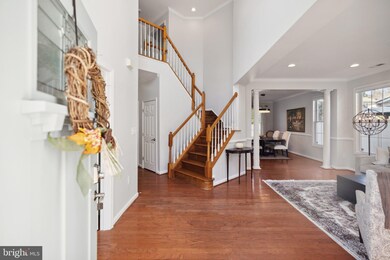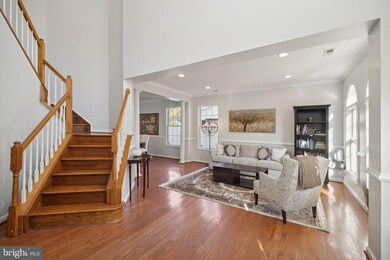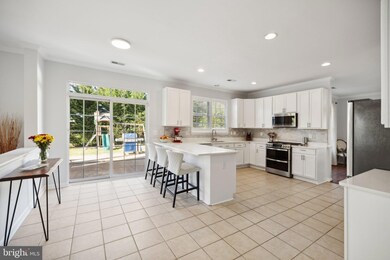
7208 Pine Dr Annandale, VA 22003
Highlights
- Open Floorplan
- Wood Flooring
- No HOA
- Colonial Architecture
- Mud Room
- 3-minute walk to Backlick Park
About This Home
As of December 2024Step inside of this beautifully updated 5-bedroom, 3.5-bath estate, perfectly situated on the most peaceful street. Freshly painted throughout, this home seamlessly combines classic charm with modern amenities, creating a perfect setting for both family living and endless entertaining.
Step into a welcoming open-foyer, highlighted by tons of natural light gleaming off the hardwood floors throughout with two story ceilings. The recently updated kitchen stands out with custom quartz countertops, ample cabinetry, and premium stainless-steel appliances, making it a chef's dream. Adjacent is a formal dining room perfect for gatherings while the other direction opens up to a spacious living room complete with a cozy gas fireplace. A private office/den for productive work-from-home days and an additional sitting room complete this level. The cherry on top being the convenience of a main level half-bathroom and access to a 2-car garage!
Moving on, retreat to the primary suite upstairs, featuring a newly renovated spa-like bathroom with a freestanding tub, a tiled walk-in shower, heated flooring, and abundant storage with three closets, including two walk-ins. The upstairs layout also includes two bedrooms that share a Jack-and-Jill bath, while two more generously sized bedrooms have easy access to a full hall bathroom. Every bedroom is flooded with natural light, creating a warm and inviting ambiance.
The exterior of this home is designed for relaxation and entertaining, with a fenced-in front yard and backyard, providing ample space for children and pets to play. The expansive driveway offers plenty of parking, while a beautiful paver stone patio in the rear is ideal for outdoor dining, gatherings, or cozy campfire nights.
This home perfectly balances privacy and community, offering a peaceful retreat in the prime Annandale location. Don’t miss this unique opportunity to make this remarkable property home!
Home Details
Home Type
- Single Family
Est. Annual Taxes
- $9,589
Year Built
- Built in 2005
Lot Details
- 10,010 Sq Ft Lot
- Cul-De-Sac
- Vinyl Fence
- Back Yard Fenced
- Decorative Fence
- Landscaped
- Extensive Hardscape
- No Through Street
- Property is in excellent condition
- Property is zoned 140
Parking
- 2 Car Attached Garage
- 2 Driveway Spaces
- Garage Door Opener
Home Design
- Colonial Architecture
- Brick Exterior Construction
- Slab Foundation
Interior Spaces
- 3,146 Sq Ft Home
- Property has 2 Levels
- Open Floorplan
- Chair Railings
- Crown Molding
- Ceiling Fan
- Fireplace Mantel
- Gas Fireplace
- Window Treatments
- Mud Room
- Entrance Foyer
- Family Room Off Kitchen
- Living Room
- Combination Kitchen and Dining Room
- Den
Kitchen
- Breakfast Room
- Eat-In Kitchen
- Double Oven
- Gas Oven or Range
- Microwave
- Ice Maker
- Dishwasher
- Upgraded Countertops
- Disposal
Flooring
- Wood
- Ceramic Tile
Bedrooms and Bathrooms
- 5 Bedrooms
- En-Suite Primary Bedroom
- En-Suite Bathroom
- Walk-In Closet
- Walk-in Shower
Laundry
- Laundry Room
- Dryer
- Washer
Eco-Friendly Details
- Home Energy Management
Outdoor Features
- Sport Court
- Patio
- Shed
Utilities
- Forced Air Heating and Cooling System
- Vented Exhaust Fan
- Programmable Thermostat
- Natural Gas Water Heater
Community Details
- No Home Owners Association
- Fairdale Subdivision
Listing and Financial Details
- Tax Lot 7
- Assessor Parcel Number 0711 07B 0007
Map
Home Values in the Area
Average Home Value in this Area
Property History
| Date | Event | Price | Change | Sq Ft Price |
|---|---|---|---|---|
| 12/02/2024 12/02/24 | Sold | $1,065,000 | +6.5% | $339 / Sq Ft |
| 11/04/2024 11/04/24 | Pending | -- | -- | -- |
| 11/01/2024 11/01/24 | For Sale | $999,900 | +44.9% | $318 / Sq Ft |
| 05/04/2018 05/04/18 | Sold | $689,999 | 0.0% | $221 / Sq Ft |
| 03/12/2018 03/12/18 | Pending | -- | -- | -- |
| 03/09/2018 03/09/18 | For Sale | $689,999 | +12.6% | $221 / Sq Ft |
| 09/28/2012 09/28/12 | Sold | $613,000 | 0.0% | $196 / Sq Ft |
| 08/14/2012 08/14/12 | Pending | -- | -- | -- |
| 08/07/2012 08/07/12 | Off Market | $613,000 | -- | -- |
| 07/27/2012 07/27/12 | For Sale | $609,900 | -- | $195 / Sq Ft |
Tax History
| Year | Tax Paid | Tax Assessment Tax Assessment Total Assessment is a certain percentage of the fair market value that is determined by local assessors to be the total taxable value of land and additions on the property. | Land | Improvement |
|---|---|---|---|---|
| 2024 | $10,144 | $827,710 | $240,000 | $587,710 |
| 2023 | $9,740 | $819,680 | $240,000 | $579,680 |
| 2022 | $8,855 | $732,830 | $210,000 | $522,830 |
| 2021 | $8,229 | $667,130 | $195,000 | $472,130 |
| 2020 | $8,265 | $667,130 | $195,000 | $472,130 |
| 2019 | $8,150 | $656,130 | $184,000 | $472,130 |
| 2018 | $7,055 | $613,500 | $170,000 | $443,500 |
| 2017 | $7,468 | $613,500 | $170,000 | $443,500 |
| 2016 | $7,452 | $613,500 | $170,000 | $443,500 |
| 2015 | $7,192 | $613,500 | $170,000 | $443,500 |
| 2014 | $6,954 | $593,500 | $150,000 | $443,500 |
Mortgage History
| Date | Status | Loan Amount | Loan Type |
|---|---|---|---|
| Open | $852,000 | New Conventional | |
| Previous Owner | $556,400 | New Conventional | |
| Previous Owner | $589,000 | New Conventional | |
| Previous Owner | $586,499 | New Conventional | |
| Previous Owner | $551,700 | New Conventional | |
| Previous Owner | $646,320 | New Conventional | |
| Previous Owner | $310,000 | New Conventional |
Deed History
| Date | Type | Sale Price | Title Company |
|---|---|---|---|
| Deed | $1,065,000 | Allied Title | |
| Deed | $689,999 | Northern Virginia Title | |
| Warranty Deed | $613,000 | -- | |
| Trustee Deed | $522,000 | -- | |
| Warranty Deed | $807,900 | -- | |
| Warranty Deed | $350,000 | -- | |
| Deed | $300,000 | -- |
Similar Homes in the area
Source: Bright MLS
MLS Number: VAFX2208140
APN: 0711-07B-0007
- 7209 Sipes Ln
- 4563 King Edward Ct
- 4550 King William Ct
- 4413 Elan Ct
- 7049 Cindy Ln
- 4728 Kandel Ct
- 4501 Ravensworth Rd
- 4490 Ruggles Ct
- 4542 Garbo Ct
- 7505 Davian Dr
- 7412 Rocky Creek Terrace
- 7410 Rocky Creek Terrace
- 7402 Rocky Creek Terrace
- 7549 Park Ln
- 7540 Park Ln
- 4824 Kingston Dr
- 7233 Vellex Ln
- 7244 Vellex Ln
- 4114 Mangalore Dr Unit 302
- 7241 Vellex Ln
