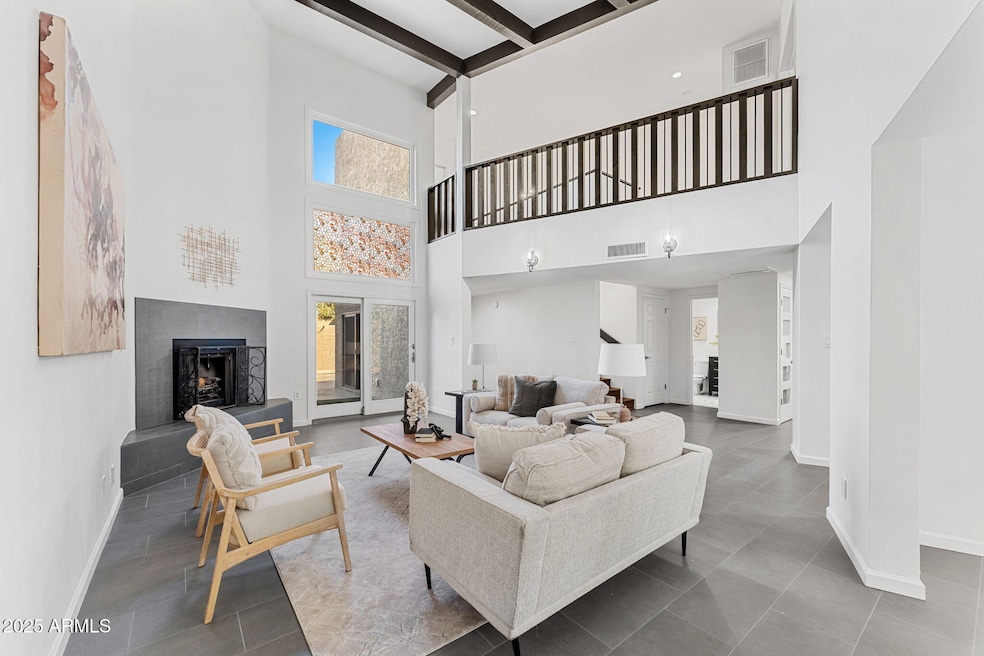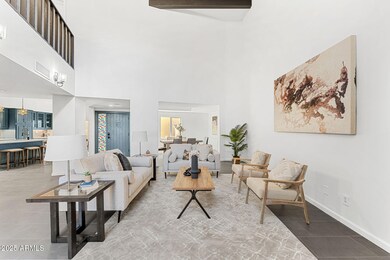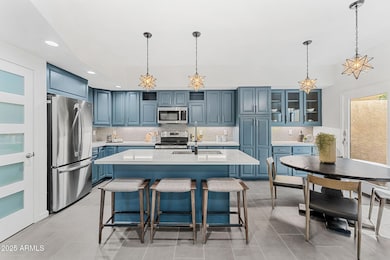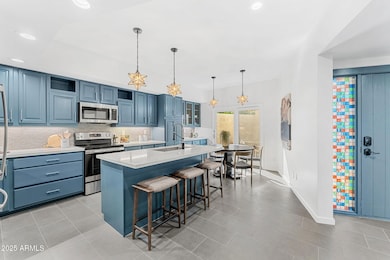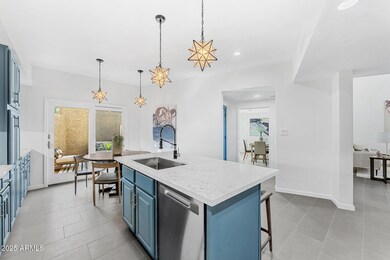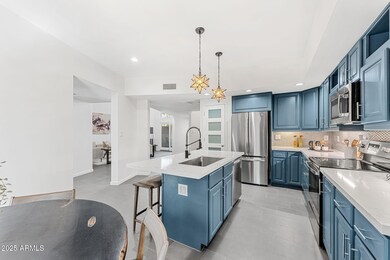
7209 E McDonald Dr Unit 51 Scottsdale, AZ 85250
Indian Bend NeighborhoodEstimated payment $5,922/month
Highlights
- Private Pool
- Two Primary Bathrooms
- Santa Fe Architecture
- Kiva Elementary School Rated A
- Wood Flooring
- Hydromassage or Jetted Bathtub
About This Home
Nestled within a private, gated community, this beautifully remodeled 3-bedroom, 3.5-bathroom residence offers both luxury and convenience. Designed by renowned architect Bennie Gonzalez, the home blends timeless charm with modern upgrades. Each spacious bedroom features an en suite bath and walk in closet, with one bedroom conveniently located on the first floor. The thoughtfully updated interior boasts new appliances and AC (2023), while a new roof (March 2025) ensures peace of mind. Step outside to enjoy two inviting outdoor living spaces, the back complete with a small pool and refinished deck, perfect for relaxation or entertaining. Located within walking distance to fine dining and shopping, this home offers an unbeatable combination of style, comfort, and prime location.
Open House Schedule
-
Sunday, April 27, 20251:00 to 4:00 pm4/27/2025 1:00:00 PM +00:004/27/2025 4:00:00 PM +00:00Add to Calendar
Townhouse Details
Home Type
- Townhome
Est. Annual Taxes
- $2,846
Year Built
- Built in 1979
Lot Details
- 1,524 Sq Ft Lot
- Block Wall Fence
- Front and Back Yard Sprinklers
- Sprinklers on Timer
- Private Yard
- Grass Covered Lot
HOA Fees
- $400 Monthly HOA Fees
Parking
- 2 Car Garage
Home Design
- Santa Fe Architecture
- Roof Updated in 2025
- Wood Frame Construction
- Foam Roof
- Block Exterior
- Stucco
Interior Spaces
- 2,490 Sq Ft Home
- 2-Story Property
- Wet Bar
- Ceiling height of 9 feet or more
- Ceiling Fan
- 1 Fireplace
- Washer and Dryer Hookup
Kitchen
- Kitchen Updated in 2025
- Breakfast Bar
- Built-In Microwave
- Kitchen Island
- Granite Countertops
Flooring
- Floors Updated in 2024
- Wood
- Tile
Bedrooms and Bathrooms
- 3 Bedrooms
- Bathroom Updated in 2025
- Two Primary Bathrooms
- Primary Bathroom is a Full Bathroom
- 3.5 Bathrooms
- Dual Vanity Sinks in Primary Bathroom
- Hydromassage or Jetted Bathtub
Pool
- Private Pool
- Spa
Schools
- Kiva Elementary School
- Mohave Middle School
- Saguaro High School
Utilities
- Cooling System Updated in 2023
- Cooling Available
- Heating Available
Listing and Financial Details
- Legal Lot and Block 51 / 14
- Assessor Parcel Number 173-05-157
Community Details
Overview
- Association fees include insurance, sewer, pest control, ground maintenance, trash
- Las Villas Association, Phone Number (602) 277-4418
- Built by Bennie Gonzales
- Las Villas Subdivision
Recreation
- Community Pool
- Community Spa
Map
Home Values in the Area
Average Home Value in this Area
Tax History
| Year | Tax Paid | Tax Assessment Tax Assessment Total Assessment is a certain percentage of the fair market value that is determined by local assessors to be the total taxable value of land and additions on the property. | Land | Improvement |
|---|---|---|---|---|
| 2025 | $2,846 | $49,877 | -- | -- |
| 2024 | $2,783 | $47,502 | -- | -- |
| 2023 | $2,783 | $64,810 | $12,960 | $51,850 |
| 2022 | $2,649 | $52,200 | $10,440 | $41,760 |
| 2021 | $2,874 | $50,880 | $10,170 | $40,710 |
| 2020 | $2,848 | $48,830 | $9,760 | $39,070 |
| 2019 | $2,762 | $47,360 | $9,470 | $37,890 |
| 2018 | $2,698 | $41,130 | $8,220 | $32,910 |
| 2017 | $2,546 | $36,680 | $7,330 | $29,350 |
| 2016 | $2,495 | $33,300 | $6,660 | $26,640 |
| 2015 | $2,398 | $30,620 | $6,120 | $24,500 |
Property History
| Date | Event | Price | Change | Sq Ft Price |
|---|---|---|---|---|
| 04/23/2025 04/23/25 | Price Changed | $947,000 | -4.2% | $380 / Sq Ft |
| 03/21/2025 03/21/25 | For Sale | $989,000 | +171.7% | $397 / Sq Ft |
| 08/07/2012 08/07/12 | Sold | $364,000 | -1.4% | $146 / Sq Ft |
| 06/26/2012 06/26/12 | Pending | -- | -- | -- |
| 05/14/2012 05/14/12 | Price Changed | $369,350 | -1.5% | $148 / Sq Ft |
| 03/02/2012 03/02/12 | For Sale | $374,950 | -- | $151 / Sq Ft |
Deed History
| Date | Type | Sale Price | Title Company |
|---|---|---|---|
| Special Warranty Deed | $364,000 | Pioneer Title Agency Inc | |
| Trustee Deed | $235,500 | None Available | |
| Trustee Deed | $235,500 | None Available | |
| Sheriffs Deed | $23,063 | None Available | |
| Interfamily Deed Transfer | -- | None Available | |
| Warranty Deed | -- | United Title Agency |
Mortgage History
| Date | Status | Loan Amount | Loan Type |
|---|---|---|---|
| Open | $345,800 | New Conventional | |
| Previous Owner | $3,000,000 | Unknown | |
| Previous Owner | $359,500 | Unknown | |
| Previous Owner | $150,000 | No Value Available | |
| Closed | -- | No Value Available |
Similar Homes in the area
Source: Arizona Regional Multiple Listing Service (ARMLS)
MLS Number: 6839541
APN: 173-05-157
- 7161 E McDonald Dr Unit 2
- 7121 E McDonald Dr
- 7113 E McDonald Dr
- 7309 E Rovey Ave
- 7318 E Palo Verde Dr Unit 7
- 5824 N Scottsdale Rd
- 5718 N 72nd Place
- 7345 E Rovey Ave
- 6150 N Scottsdale Rd Unit 9
- 5712 N Scottsdale Rd
- 7330 E Palo Verde Dr Unit 1
- 7331 E Valley Vista Dr
- 7014 E Palo Verde Ln
- 5738 N Scottsdale Rd
- 7344 E Keim Dr
- 7301 E Claremont St
- 5650 N Scottsdale Rd
- 6166 N Scottsdale Rd Unit A1004
- 6166 N Scottsdale Rd Unit C4004
- 6166 N Scottsdale Rd Unit A3001
