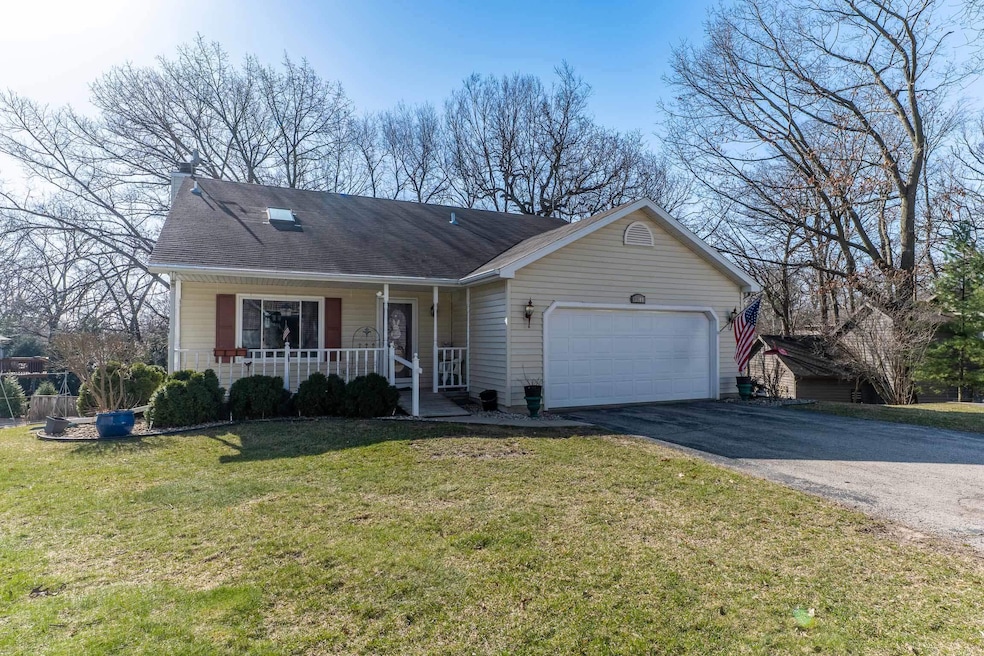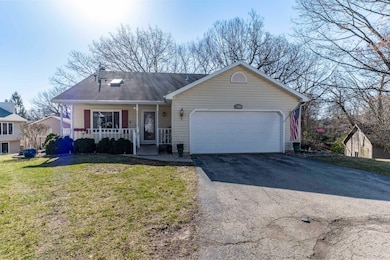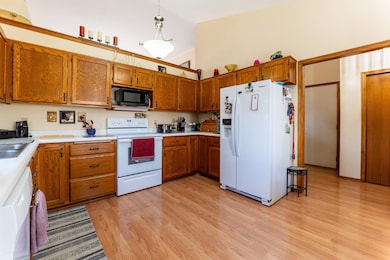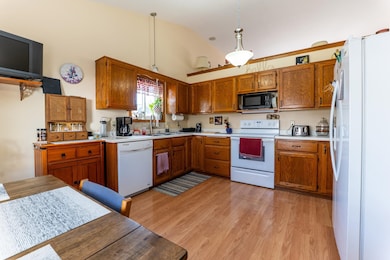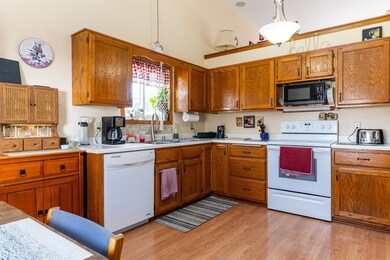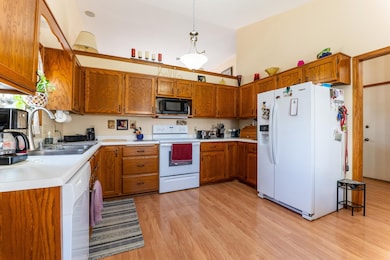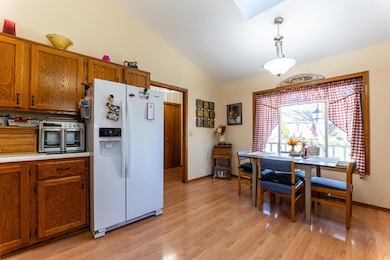
7209 E Valley Ridge Dr Madison, WI 53719
Estimated payment $2,674/month
Highlights
- Deck
- Recreation Room
- 2 Car Attached Garage
- Spring Harbor Middle School Rated A-
- Cul-De-Sac
- Walk-In Closet
About This Home
Location, Location, Location! This charming 3 bed, 2 bath westside home is a must see! The natural light highlights all this home has to offer including fireplace, vaulted ceiling, spacious kitchen, primary bedroom with attached bath. The lower level provides more space for entertaining! Sit out on the deck or walk out from the lower level to the patio to enjoy summer evenings! Close to parks, shopping, restaurants, busline, and more!
Home Details
Home Type
- Single Family
Est. Annual Taxes
- $12,363
Year Built
- Built in 1990
Lot Details
- 6,970 Sq Ft Lot
- Cul-De-Sac
- Property is zoned PD
HOA Fees
- $46 Monthly HOA Fees
Home Design
- Tri-Level Property
- Vinyl Siding
Interior Spaces
- Wood Burning Fireplace
- Recreation Room
- Partial Basement
- Laundry on lower level
Kitchen
- Oven or Range
- Dishwasher
- Disposal
Bedrooms and Bathrooms
- 3 Bedrooms
- Walk-In Closet
- 2 Full Bathrooms
Parking
- 2 Car Attached Garage
- Garage Door Opener
Outdoor Features
- Deck
- Patio
Schools
- Anana Elementary School
- Jefferson Middle School
- Memorial High School
Utilities
- Forced Air Cooling System
- Water Softener
Community Details
- Highland Village Subdivision
Map
Home Values in the Area
Average Home Value in this Area
Tax History
| Year | Tax Paid | Tax Assessment Tax Assessment Total Assessment is a certain percentage of the fair market value that is determined by local assessors to be the total taxable value of land and additions on the property. | Land | Improvement |
|---|---|---|---|---|
| 2024 | $12,363 | $369,100 | $106,400 | $262,700 |
| 2023 | $5,831 | $341,800 | $98,500 | $243,300 |
| 2021 | $5,577 | $277,500 | $80,000 | $197,500 |
| 2020 | $5,499 | $256,900 | $74,100 | $182,800 |
| 2019 | $5,222 | $244,700 | $70,600 | $174,100 |
| 2018 | $4,837 | $226,600 | $65,400 | $161,200 |
| 2017 | $5,069 | $226,600 | $65,400 | $161,200 |
| 2016 | $4,847 | $211,800 | $61,100 | $150,700 |
| 2015 | $4,388 | $186,000 | $73,800 | $112,200 |
| 2014 | $4,297 | $186,000 | $73,800 | $112,200 |
| 2013 | $4,247 | $178,800 | $71,000 | $107,800 |
Property History
| Date | Event | Price | Change | Sq Ft Price |
|---|---|---|---|---|
| 04/19/2025 04/19/25 | Pending | -- | -- | -- |
| 04/09/2025 04/09/25 | For Sale | $400,000 | 0.0% | $225 / Sq Ft |
| 04/09/2025 04/09/25 | Off Market | $400,000 | -- | -- |
Deed History
| Date | Type | Sale Price | Title Company |
|---|---|---|---|
| Warranty Deed | $277,900 | None Available |
Mortgage History
| Date | Status | Loan Amount | Loan Type |
|---|---|---|---|
| Open | $163,000 | New Conventional | |
| Previous Owner | $154,000 | New Conventional |
Similar Homes in the area
Source: South Central Wisconsin Multiple Listing Service
MLS Number: 1997074
APN: 0708-264-0626-1
- 838 S Gammon Rd Unit 3
- 902 Kottke Dr Unit 2
- 922 Harbor House Dr Unit 3
- 7207 Flagship Dr Unit 1
- 7202 Flagship Dr Unit 7
- 7205 Flagship Dr Unit 6
- 701 Harbor House Dr Unit 8
- 7509 E Village Crest Dr
- 1021 Mckenna Blvd Unit 2
- 1006 Gammon Ln Unit 3
- 758 Sky Ridge Dr
- 1128 Morraine View Dr Unit 102
- 1 Ondossagon Ct
- 821 Ondossagon Way
- 1238 Meadow Sweet Dr
- 929 Arden Ln
- 1246 Twinleaf Ln
- 6410 Piping Rock Rd
- 509 D'Onofrio Dr Unit 1
- 509 Donofrio Dr Unit 2
