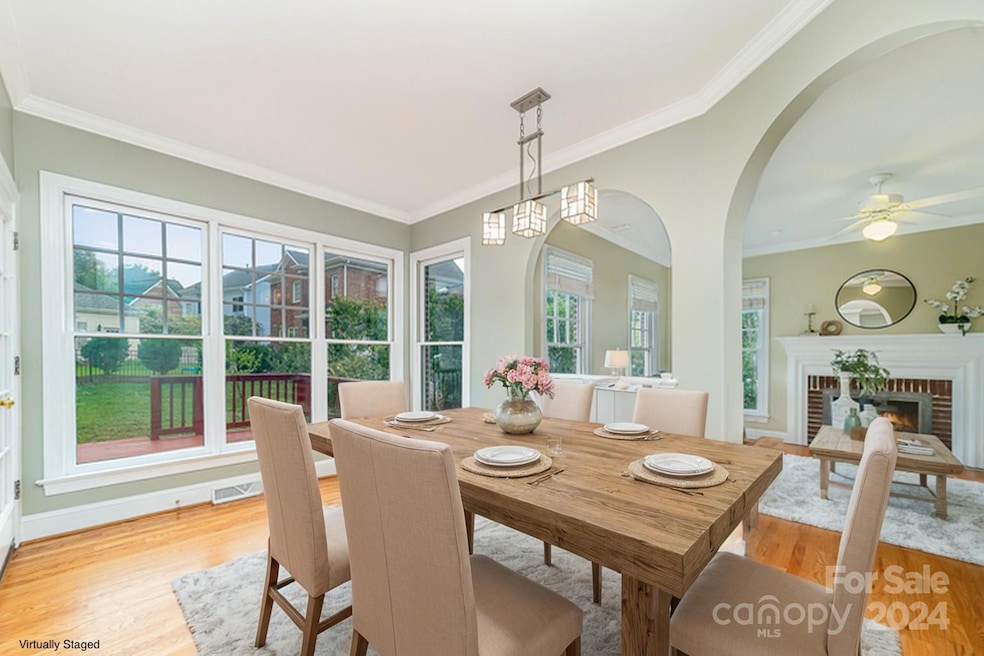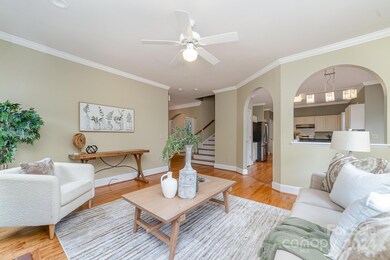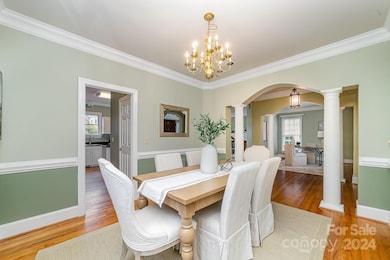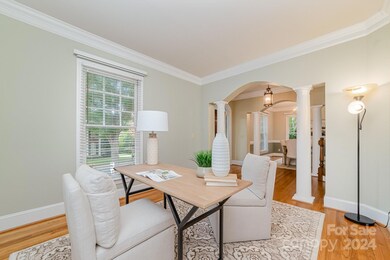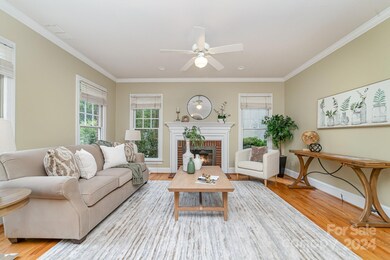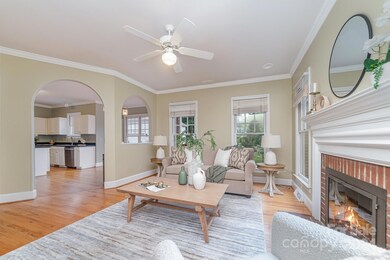
7209 Prescott Pond Ln Charlotte, NC 28270
Oxford Hunt NeighborhoodHighlights
- Open Floorplan
- Colonial Architecture
- Deck
- South Charlotte Middle Rated A-
- Clubhouse
- Private Lot
About This Home
As of January 2025Your beautiful home in sought after Beverly Crest seamlessly blends elegance & comfort. Enjoy gatherings in your spacious eat-in kitchen w/center island and plenty of counter space and cabinets for storage which flows to a large Family room with cozy fireplace. The main level includes a formal dining room, living room and office. The Primary bedroom features a large ensuite bath w/soaking tub, separate shower and walk-in closet. 3 spacious secondary bedrooms, hall bath & laundry room w/cabinets, complete 2nd level.The outdoors is great for entertaining and grilling on your back deck that overlooks a flat, fenced yard that is great for games and fun! Detached oversized 2-car garage. Community offers vibrant lifestyle w/amenities including pool, tennis & pickleball courts & walking trails. Sought-after schools & just moments from premier shopping & dining destinations, this home promises an unparalleled living experience.
Last Agent to Sell the Property
Keller Williams South Park Brokerage Email: kbernard@empowerhome.com License #259162

Home Details
Home Type
- Single Family
Est. Annual Taxes
- $4,633
Year Built
- Built in 1993
Lot Details
- Private Lot
- Level Lot
- Wooded Lot
- Property is zoned R9PUD
HOA Fees
- $56 Monthly HOA Fees
Parking
- 2 Car Detached Garage
- Garage Door Opener
- Driveway
Home Design
- Colonial Architecture
- Four Sided Brick Exterior Elevation
Interior Spaces
- 2-Story Property
- Open Floorplan
- Ceiling Fan
- Entrance Foyer
- Living Room with Fireplace
- Crawl Space
- Pull Down Stairs to Attic
Kitchen
- Microwave
- Dishwasher
- Kitchen Island
- Disposal
Flooring
- Wood
- Tile
Bedrooms and Bathrooms
- 4 Bedrooms
- Walk-In Closet
- Garden Bath
Outdoor Features
- Deck
- Patio
Schools
- Lansdowne Elementary School
- South Charlotte Middle School
- Providence High School
Utilities
- Forced Air Heating and Cooling System
- Fiber Optics Available
- Cable TV Available
Listing and Financial Details
- Assessor Parcel Number 213-431-91
Community Details
Overview
- Cusick Managment Association, Phone Number (704) 544-7779
- Beverly Crest Subdivision
- Mandatory home owners association
Amenities
- Clubhouse
Recreation
- Tennis Courts
- Recreation Facilities
- Community Playground
- Community Pool
- Trails
Map
Home Values in the Area
Average Home Value in this Area
Property History
| Date | Event | Price | Change | Sq Ft Price |
|---|---|---|---|---|
| 01/31/2025 01/31/25 | Sold | $660,000 | +1.5% | $281 / Sq Ft |
| 11/14/2024 11/14/24 | Price Changed | $650,000 | -7.1% | $277 / Sq Ft |
| 10/09/2024 10/09/24 | Price Changed | $700,000 | -3.4% | $298 / Sq Ft |
| 09/09/2024 09/09/24 | Price Changed | $725,000 | -2.0% | $309 / Sq Ft |
| 07/31/2024 07/31/24 | For Sale | $740,000 | -- | $315 / Sq Ft |
Tax History
| Year | Tax Paid | Tax Assessment Tax Assessment Total Assessment is a certain percentage of the fair market value that is determined by local assessors to be the total taxable value of land and additions on the property. | Land | Improvement |
|---|---|---|---|---|
| 2023 | $4,633 | $612,700 | $145,000 | $467,700 |
| 2022 | $4,285 | $431,000 | $120,000 | $311,000 |
| 2021 | $4,274 | $431,000 | $120,000 | $311,000 |
| 2020 | $4,266 | $431,000 | $120,000 | $311,000 |
| 2019 | $4,251 | $431,000 | $120,000 | $311,000 |
| 2018 | $4,289 | $321,300 | $75,000 | $246,300 |
| 2017 | $4,222 | $321,300 | $75,000 | $246,300 |
| 2016 | $4,212 | $321,300 | $75,000 | $246,300 |
| 2015 | $4,201 | $321,300 | $75,000 | $246,300 |
| 2014 | $4,189 | $321,300 | $75,000 | $246,300 |
Mortgage History
| Date | Status | Loan Amount | Loan Type |
|---|---|---|---|
| Open | $528,000 | New Conventional | |
| Previous Owner | $100,000 | Commercial | |
| Previous Owner | $274,000 | New Conventional | |
| Previous Owner | $294,500 | New Conventional | |
| Previous Owner | $200,000 | Purchase Money Mortgage | |
| Previous Owner | $182,400 | Purchase Money Mortgage | |
| Previous Owner | $24,000 | Credit Line Revolving | |
| Closed | $22,800 | No Value Available |
Deed History
| Date | Type | Sale Price | Title Company |
|---|---|---|---|
| Warranty Deed | $660,000 | None Listed On Document | |
| Warranty Deed | $310,000 | None Available | |
| Warranty Deed | $267,000 | -- | |
| Warranty Deed | $228,000 | -- |
Similar Homes in Charlotte, NC
Source: Canopy MLS (Canopy Realtor® Association)
MLS Number: 4137007
APN: 213-431-91
- 6846 Beverly Springs Dr Unit 8A
- 801 Celbridge Ct
- 7327 Carrbridge Ln
- 7543 Bluestar Ln
- 4412 Foxview Ct
- 2600 Lawton Bluff Rd
- 2621 Huntman Way
- 6517 Hunter Pine Ln
- 6618 Alexander Rd
- 7854 Springs Village Ln
- 2556 Howerton Ct
- 2701 Rea Rd
- 4214 Alexander View Dr Unit 39
- 4210 Alexander View Dr Unit 38
- 5009 Layman Dr Unit 28
- 5013 Layman Dr Unit 27
- 5019 Layman Dr
- 5019 Layman Dr Unit 26
- 5031 Layman Dr Unit 23
- 5027 Layman Dr
