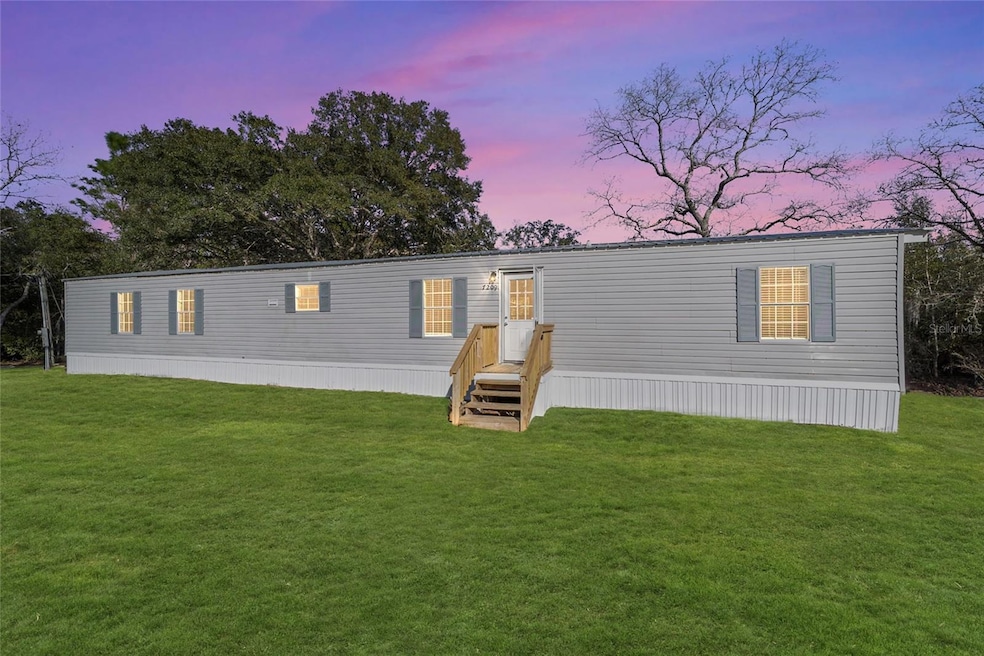
7209 Rosemont St Keystone Heights, FL 32656
Highlights
- View of Trees or Woods
- Deck
- Traditional Architecture
- Open Floorplan
- Private Lot
- Main Floor Primary Bedroom
About This Home
As of April 2025Fully Remodeled 2-Bedroom, 2-Bathroom Mobile Home on Oversized Double Lot
Located in a peaceful country setting, this beautifully remodeled 2-bedroom, 2-bathroom mobile home offers modern updates and plenty of space to enjoy. With 1,216 sq ft of light and bright living space, it features a stylish kitchen with two-tone cabinets, butcher block countertops, and brand-new Whirlpool stainless steel appliances. Additionally, the home is equipped with a new hot water system, HVAC, and a durable metal roof, ensuring years of low-maintenance living.
The interior boasts new 2" blinds throughout, LVP flooring in the living areas, and plush carpet in the bedrooms for added comfort. Enjoy outdoor relaxation on the spacious back deck, perfect for taking in the serene surroundings. The oversized double lot provides ample space for outdoor activities or potential future expansion.
Located just minutes from the town of Keystone Heights, this home offers a perfect blend of quiet country living and easy access to local amenities.
Note: The owner is a licensed real estate agent.
This one won’t last long—schedule your showing today!
Property Details
Home Type
- Manufactured Home
Est. Annual Taxes
- $1,480
Year Built
- Built in 1996
Lot Details
- 0.68 Acre Lot
- Dirt Road
- East Facing Home
- Board Fence
- Mature Landscaping
- Private Lot
- Oversized Lot
- Cleared Lot
Home Design
- Traditional Architecture
- Pillar, Post or Pier Foundation
- Metal Roof
- Vinyl Siding
Interior Spaces
- 1,216 Sq Ft Home
- Open Floorplan
- Ceiling Fan
- Blinds
- Living Room
- Views of Woods
- Laundry in unit
Kitchen
- Range
- Recirculated Exhaust Fan
- Microwave
Flooring
- Carpet
- Luxury Vinyl Tile
Bedrooms and Bathrooms
- 2 Bedrooms
- Primary Bedroom on Main
- En-Suite Bathroom
- Walk-In Closet
- 2 Full Bathrooms
Outdoor Features
- Deck
- Private Mailbox
Schools
- Keystone Heights Elementary School
- Keystone Heights Junior/Senior High Middle School
- Keystone Heights Junior/Senior High School
Mobile Home
- Manufactured Home
Utilities
- Central Air
- Heating Available
- 1 Water Well
- Electric Water Heater
- 1 Septic Tank
- High Speed Internet
- Phone Available
- Cable TV Available
Community Details
- No Home Owners Association
- Highridge Estates Subdivision
Listing and Financial Details
- Visit Down Payment Resource Website
- Legal Lot and Block 4 / 15
- Assessor Parcel Number 20-08-23-002639-000-00
Map
Home Values in the Area
Average Home Value in this Area
Property History
| Date | Event | Price | Change | Sq Ft Price |
|---|---|---|---|---|
| 04/03/2025 04/03/25 | Sold | $175,000 | +3.0% | $144 / Sq Ft |
| 03/05/2025 03/05/25 | Pending | -- | -- | -- |
| 03/04/2025 03/04/25 | For Sale | $169,900 | -- | $140 / Sq Ft |
Similar Homes in Keystone Heights, FL
Source: Stellar MLS
MLS Number: OM696394
- 7190 Radcliffe St
- 6360 Baylor Ave
- 7210 Purdue St
- 7210 Skidmore St
- 6372 Bowdoin Ave
- 6353 Antioch Ave
- 6361 Antioch Ave
- 6324 Bucknell Ave
- 7142 Knox St
- 6310 Alliance Ave
- 6279 Drake Ave
- 6312 Drake Ave
- 6294 Alliance Ave
- 6291 Drake Ave
- 6398 Cascade Dr
- 6519 Triest Ave
- 7243 Yale St
- 6377 Cascade Dr
- 7190 Duke St
- 6314 Wofford Dr
