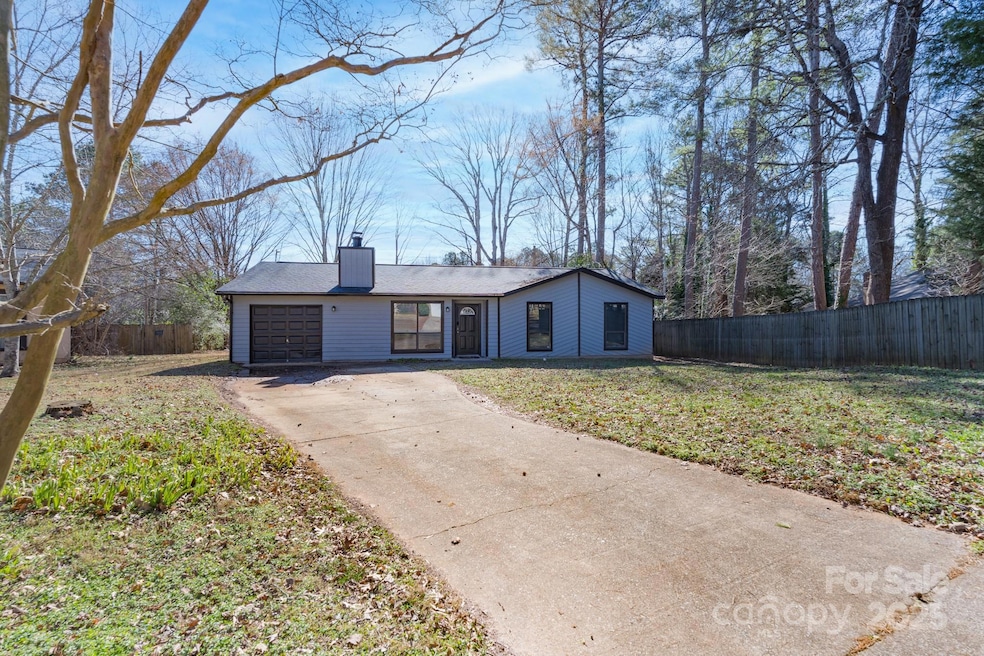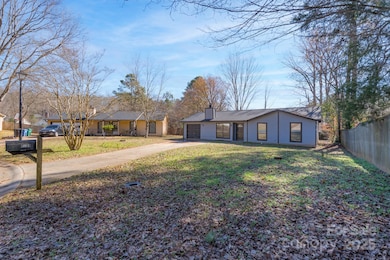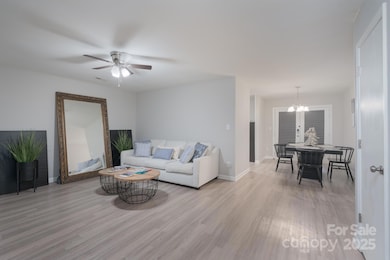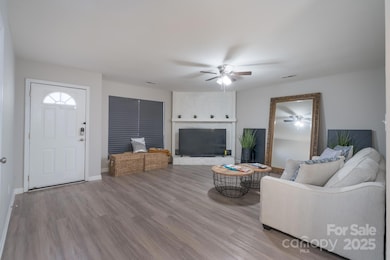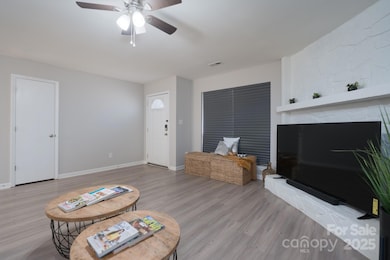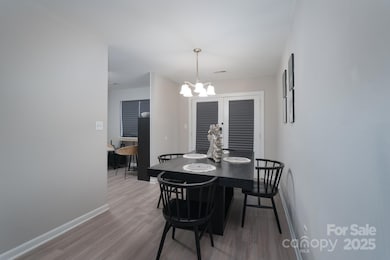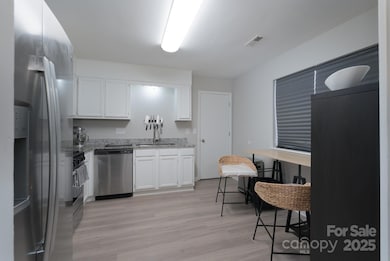
7209 Tressel Ln Mint Hill, NC 28227
Estimated payment $2,089/month
Highlights
- Wooded Lot
- Laundry Room
- Central Air
- 1 Car Attached Garage
- 1-Story Property
- Partially Fenced Property
About This Home
Come tour this Beautiful 3BD/2BA Ranch home in Mint Hill! This home is located in a private cul-de-sac in the highly desirable Lawyers Station neighborhood and just minutes from shopping, restaurants, and entertainment. Upon entry you will find an open floor plan with a gorgeous stone fireplace. The kitchen features stainless steel appliances, granite countertops, a gas range and an abundance of cabinet storage. Home is well maintained and a new roof was installed in 2022. Private backyard is perfect for relaxing on the deck or entertaining with family and friends. Schedule a showing today!
Listing Agent
Real Broker, LLC Brokerage Email: johncombssellshomes@gmail.com License #87276
Home Details
Home Type
- Single Family
Est. Annual Taxes
- $2,257
Year Built
- Built in 1985
Lot Details
- Partially Fenced Property
- Level Lot
- Wooded Lot
HOA Fees
- $9 Monthly HOA Fees
Parking
- 1 Car Attached Garage
- Driveway
Home Design
- Slab Foundation
- Wood Siding
Interior Spaces
- 1,315 Sq Ft Home
- 1-Story Property
- Insulated Windows
- Living Room with Fireplace
- Vinyl Flooring
- Laundry Room
Kitchen
- Gas Range
- Dishwasher
Bedrooms and Bathrooms
- 3 Main Level Bedrooms
- 2 Full Bathrooms
Utilities
- Central Air
- Heating System Uses Natural Gas
- Gas Water Heater
- Cable TV Available
Community Details
- Lawyers Station Subdivision
Listing and Financial Details
- Assessor Parcel Number 137-191-77
Map
Home Values in the Area
Average Home Value in this Area
Tax History
| Year | Tax Paid | Tax Assessment Tax Assessment Total Assessment is a certain percentage of the fair market value that is determined by local assessors to be the total taxable value of land and additions on the property. | Land | Improvement |
|---|---|---|---|---|
| 2023 | $2,257 | $311,800 | $65,000 | $246,800 |
| 2022 | $1,646 | $184,200 | $45,000 | $139,200 |
| 2021 | $1,646 | $184,200 | $45,000 | $139,200 |
| 2020 | $1,646 | $184,200 | $45,000 | $139,200 |
| 2019 | $1,640 | $184,200 | $45,000 | $139,200 |
| 2018 | $1,344 | $120,400 | $32,000 | $88,400 |
| 2017 | $1,331 | $120,400 | $32,000 | $88,400 |
| 2016 | $1,328 | $120,400 | $32,000 | $88,400 |
| 2015 | $1,324 | $120,400 | $32,000 | $88,400 |
| 2014 | $1,322 | $120,400 | $32,000 | $88,400 |
Property History
| Date | Event | Price | Change | Sq Ft Price |
|---|---|---|---|---|
| 02/21/2025 02/21/25 | For Sale | $339,000 | +6.0% | $258 / Sq Ft |
| 10/07/2022 10/07/22 | Sold | $319,900 | 0.0% | $236 / Sq Ft |
| 09/04/2022 09/04/22 | For Sale | $319,900 | -- | $236 / Sq Ft |
Deed History
| Date | Type | Sale Price | Title Company |
|---|---|---|---|
| Warranty Deed | $160,000 | Investors Title Insurance Co | |
| Interfamily Deed Transfer | -- | None Available | |
| Deed | -- | -- |
Mortgage History
| Date | Status | Loan Amount | Loan Type |
|---|---|---|---|
| Closed | $157,500 | Construction |
Similar Homes in the area
Source: Canopy MLS (Canopy Realtor® Association)
MLS Number: 4221875
APN: 137-191-77
- 10405 Club Car Ct
- 6710 Cinnamon Cir Unit 19A
- 5319 Springdale Ave
- 10007 Mountain Apple Dr
- 7206 Forrest Rader Dr
- 9208 Plashet Ln
- 4303 Patriots Hill Rd
- 9808 Lawyers Rd
- 4434 Patriots Hill Rd
- 7147 Brighton Park Dr
- 11043 Lawyers Rd Unit 32
- 15018 Camus Ct
- 9205 Camberwell Rd
- 5636 Whitehawk Hill Rd
- 7500 Happy Hollow Dr
- 7230 Timber Ridge Dr
- 11018 Despa Dr
- 6501 Thamesmead Ln
- 10625 Olde Irongate Ln
- 7210 Timber Ridge Dr
