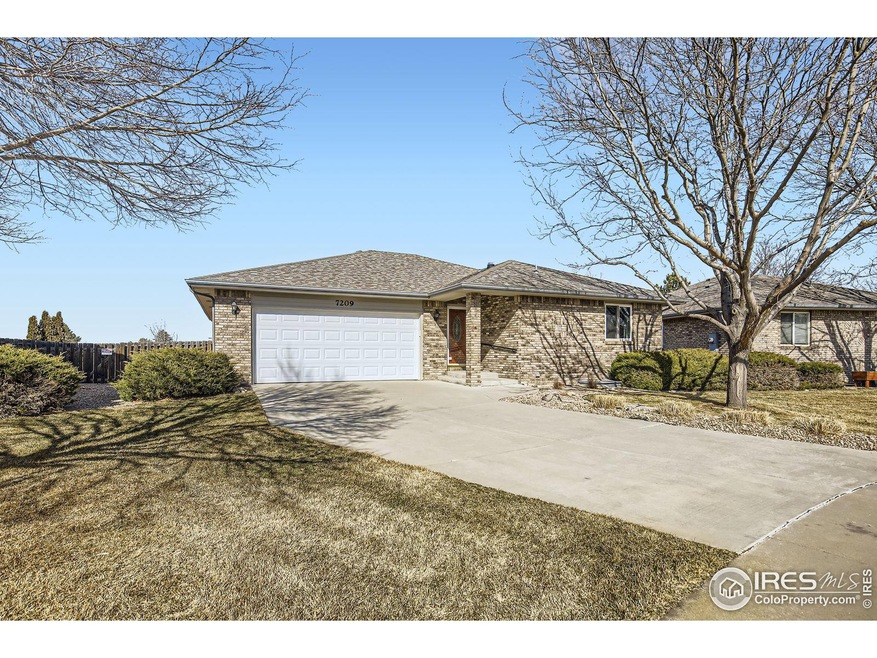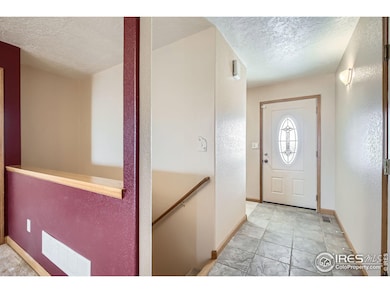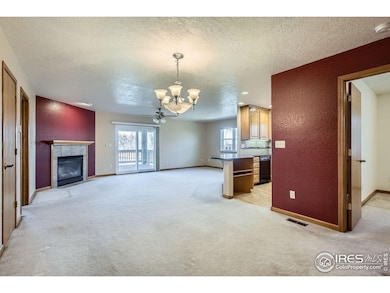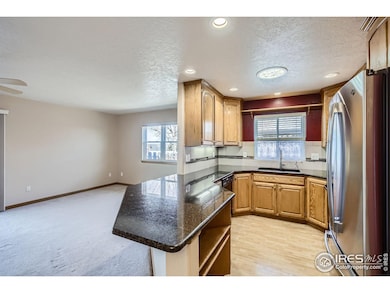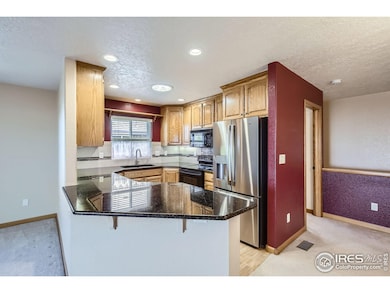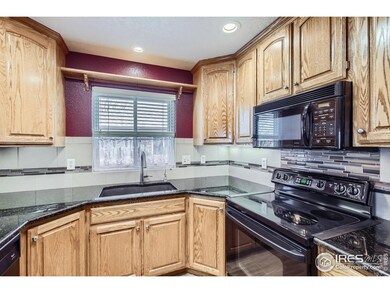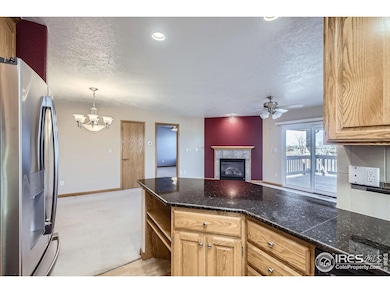
$339,987
- 3 Beds
- 2 Baths
- 1,650 Sq Ft
- 511 46th Avenue Way
- Greeley, CO
Welcome home! This charming 1/2 duplex is ready for you! New carpet, new paint, new laminate flooring. All appliances are included. This home has been well taken care of. This property features oversized parking, garage, covered patio, large garden area, Air conditioned home. The Furnace is new 1 year old Trane top of the line furnace and AC to match. Flexible floorplan allows for great
Robert Campbell Armor Real Estate
