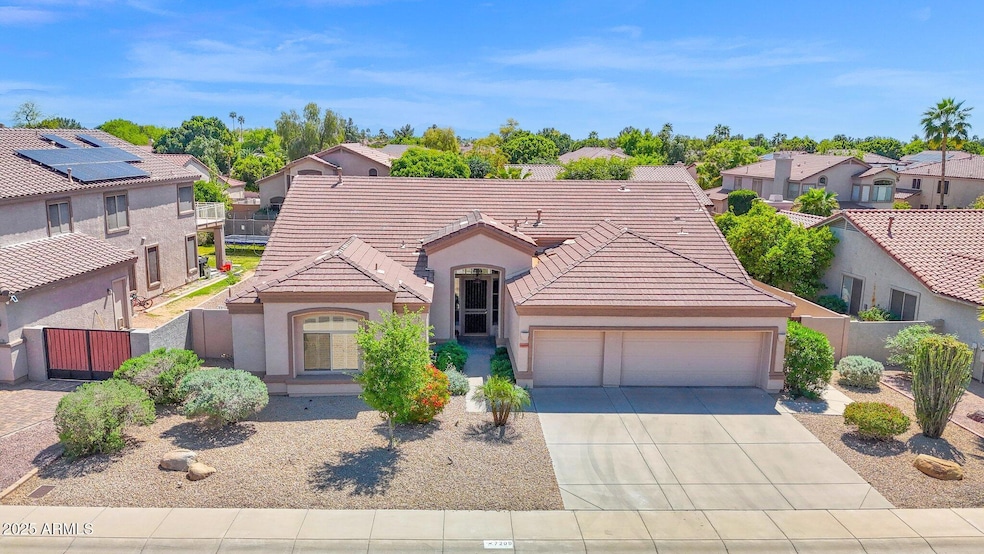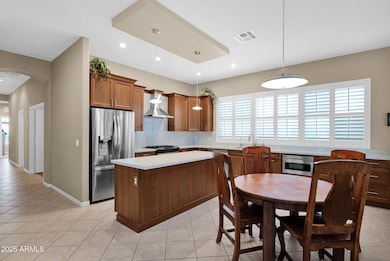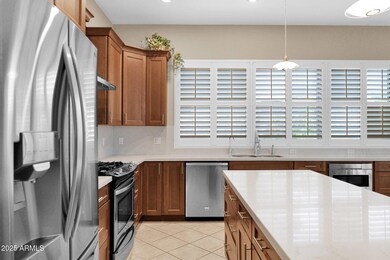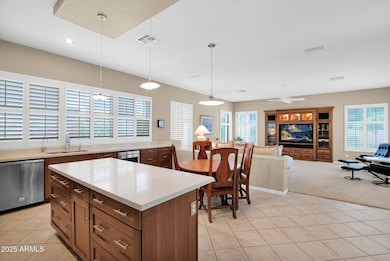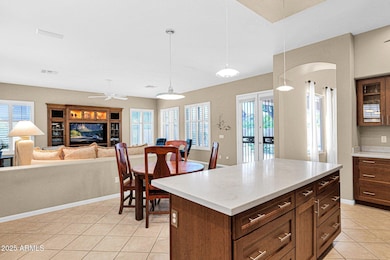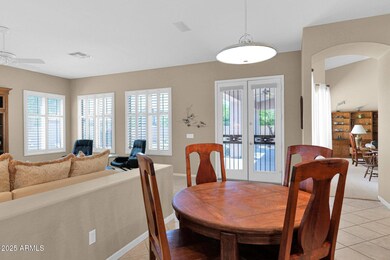
7209 W Abraham Ln Glendale, AZ 85308
Arrowhead NeighborhoodEstimated payment $3,980/month
Highlights
- Two Primary Bathrooms
- Vaulted Ceiling
- Granite Countertops
- Sierra Verde Elementary School Rated A
- Spanish Architecture
- Eat-In Kitchen
About This Home
Discover luxury living in this beautifully updated 4-bedroom home in the sought-after Sierra Verde at Arrowhead Ranch community in Surprise, AZ. Featuring top-of-the-line finishes, including updated island kitchen with stunning quartz countertops with captivating movement, stainless appliances, separate buffet, and walk-in pantry. The kitchen looks out into a large living room with custom entertainment cabinet and access to the beautiful backyard and covered patio. Separate formal dining and second living room with wall of windows to the backyard. The large primary suite has a generous travertine bathroom with double vanity, soaking tub, walk-in shower, and walk-in closet. The den boasts custom built-in dual desks and cabinetry, perfect for a home office or another bedroom. Three car garage with storage cabinets, laundry room, 50-gallon water heater, 18 SEER AC/furnace, an electronic air cleaner with ultraviolet anti-bacterial/rust system, and a radiant barrier in the attic for energy efficiency, and north/south exposure. Lush, but low maintenance landscaping. All this in a prime North Glendale location, just minutes from scenic lakes, expansive grassy parks, top-rated schools, shopping, dining, golf, freeways, and top valley events.
Home Details
Home Type
- Single Family
Est. Annual Taxes
- $3,387
Year Built
- Built in 1999
Lot Details
- 9,632 Sq Ft Lot
- Desert faces the front and back of the property
- Block Wall Fence
- Front and Back Yard Sprinklers
- Sprinklers on Timer
HOA Fees
- $70 Monthly HOA Fees
Parking
- 3 Car Garage
- Garage ceiling height seven feet or more
Home Design
- Spanish Architecture
- Wood Frame Construction
- Tile Roof
- Stucco
Interior Spaces
- 2,788 Sq Ft Home
- 1-Story Property
- Central Vacuum
- Vaulted Ceiling
- Ceiling Fan
- Double Pane Windows
- Low Emissivity Windows
- Vinyl Clad Windows
- Tinted Windows
- Washer and Dryer Hookup
Kitchen
- Eat-In Kitchen
- Built-In Microwave
- Granite Countertops
Flooring
- Carpet
- Tile
Bedrooms and Bathrooms
- 4 Bedrooms
- Remodeled Bathroom
- Two Primary Bathrooms
- Primary Bathroom is a Full Bathroom
- 3 Bathrooms
- Dual Vanity Sinks in Primary Bathroom
- Bathtub With Separate Shower Stall
Schools
- Sierra Verde Steam Academy Elementary And Middle School
- Deer Valley High School
Utilities
- Cooling Available
- Heating System Uses Natural Gas
- High Speed Internet
- Cable TV Available
Listing and Financial Details
- Tax Lot 30
- Assessor Parcel Number 231-23-030
Community Details
Overview
- Association fees include ground maintenance
- Arrowhead Ranch HOA, Phone Number (602) 437-4777
- Sierra Verde Subdivision
Recreation
- Community Playground
- Bike Trail
Map
Home Values in the Area
Average Home Value in this Area
Tax History
| Year | Tax Paid | Tax Assessment Tax Assessment Total Assessment is a certain percentage of the fair market value that is determined by local assessors to be the total taxable value of land and additions on the property. | Land | Improvement |
|---|---|---|---|---|
| 2025 | $3,387 | $41,681 | -- | -- |
| 2024 | $3,350 | $39,696 | -- | -- |
| 2023 | $3,350 | $48,570 | $9,710 | $38,860 |
| 2022 | $3,254 | $37,760 | $7,550 | $30,210 |
| 2021 | $3,412 | $35,650 | $7,130 | $28,520 |
| 2020 | $3,375 | $33,480 | $6,690 | $26,790 |
| 2019 | $3,291 | $33,080 | $6,610 | $26,470 |
| 2018 | $3,209 | $31,730 | $6,340 | $25,390 |
| 2017 | $3,122 | $29,250 | $5,850 | $23,400 |
| 2016 | $2,963 | $28,680 | $5,730 | $22,950 |
| 2015 | $2,746 | $28,350 | $5,670 | $22,680 |
Property History
| Date | Event | Price | Change | Sq Ft Price |
|---|---|---|---|---|
| 04/15/2025 04/15/25 | For Sale | $650,000 | +77.6% | $233 / Sq Ft |
| 11/15/2013 11/15/13 | Sold | $366,000 | -1.1% | $131 / Sq Ft |
| 10/26/2013 10/26/13 | Pending | -- | -- | -- |
| 10/25/2013 10/25/13 | For Sale | $370,000 | -- | $133 / Sq Ft |
Deed History
| Date | Type | Sale Price | Title Company |
|---|---|---|---|
| Interfamily Deed Transfer | -- | None Available | |
| Cash Sale Deed | $366,000 | Chicago Title Agency Inc | |
| Interfamily Deed Transfer | -- | Transnation Title Ins Co | |
| Interfamily Deed Transfer | -- | Transnation Title Ins Co | |
| Interfamily Deed Transfer | -- | Transnation Title Insurance | |
| Interfamily Deed Transfer | -- | Transnation Title Insurance | |
| Interfamily Deed Transfer | -- | -- | |
| Interfamily Deed Transfer | -- | -- | |
| Warranty Deed | $220,594 | First American Title | |
| Warranty Deed | -- | -- |
Mortgage History
| Date | Status | Loan Amount | Loan Type |
|---|---|---|---|
| Previous Owner | $60,000 | Credit Line Revolving | |
| Previous Owner | $80,000 | Credit Line Revolving | |
| Previous Owner | $185,000 | Purchase Money Mortgage | |
| Previous Owner | $190,000 | No Value Available | |
| Previous Owner | $202,470 | VA |
Similar Homes in Glendale, AZ
Source: Arizona Regional Multiple Listing Service (ARMLS)
MLS Number: 6851434
APN: 231-23-030
- 7162 W Lone Cactus Dr
- 7236 W Aurora Dr
- 7242 W Aurora Dr
- 7259 W Tina Ln
- 7275 W Tina Ln
- 7270 W Tina Ln
- 7240 W Los Gatos Dr
- 7365 W Via Del Sol Dr
- 21960 N 70th Dr
- 7170 W Crystal Rd
- 6963 W Aurora Dr
- 21940 N 69th Dr
- 7214 W Crest Ln
- 7371 W Louise Dr
- 7167 W Trails Dr
- 7420 W Los Gatos Dr
- 20933 N 70th Dr
- 6891 W Via Del Sol Dr
- 6848 W Aurora Dr
- 7233 W Via Montoya Dr
