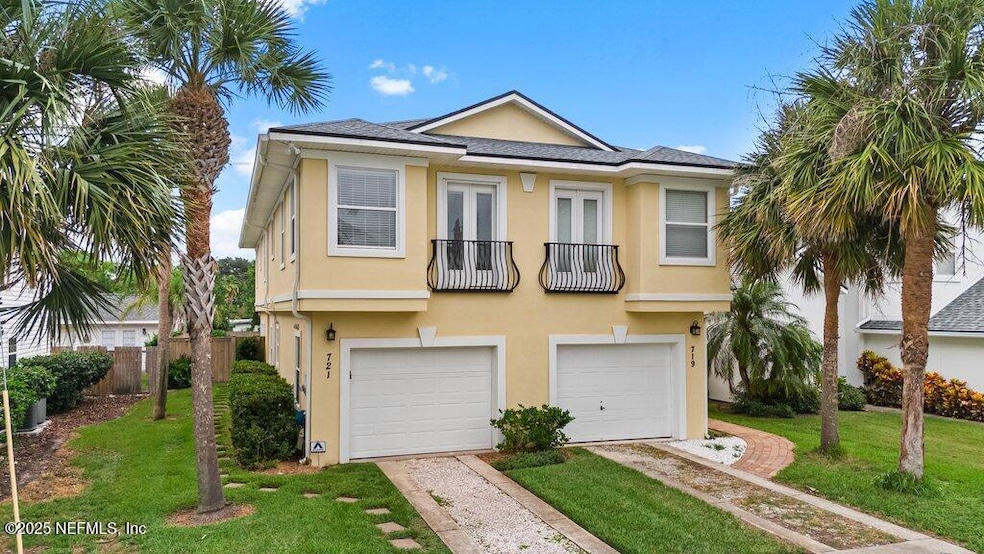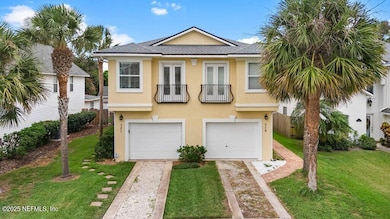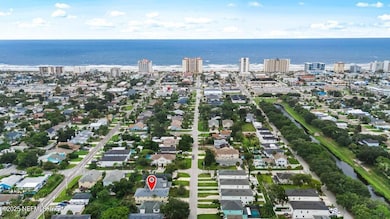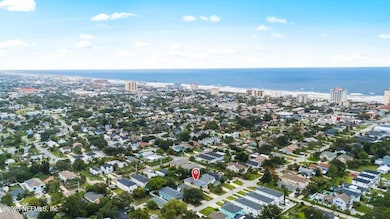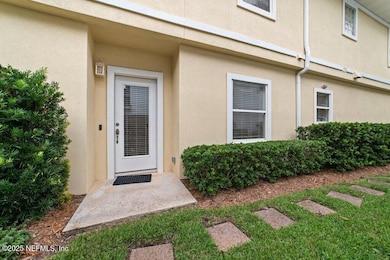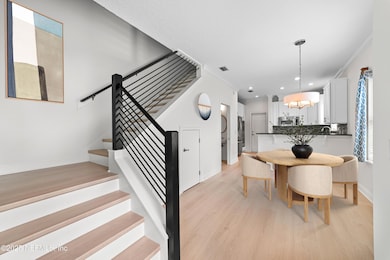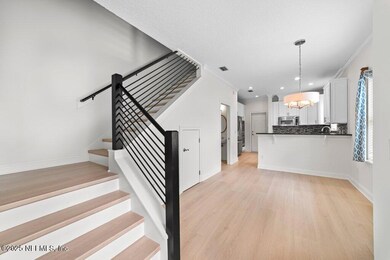
721 11th Ave S Jacksonville Beach, FL 32250
Estimated payment $4,137/month
Highlights
- Open Floorplan
- Deck
- Double Oven
- Duncan U. Fletcher High School Rated A-
- No HOA
- 1 Car Attached Garage
About This Home
Welcome to this beautifully maintained townhome, where modern style meets everyday comfort. The open floor plan, wood laminate flooring, and cozy gas fireplace create a warm, inviting space. Step outside to the fenced backyard, featuring a spacious deck with a dedicated grill connection—perfect for outdoor entertaining.The updated kitchen boasts a gas cooktop, stainless steel appliances, granite countertops, and shaker cabinets. Upstairs, the primary suite offers a walk-in closet, jacuzzi tub, and walk-in shower for ultimate relaxation.Situated just seven blocks from the beach and minutes from shopping and dining, this home offers the best of coastal living. Additional features include epoxy garage floors, a tankless water heater, a Nest thermostat, LED bathroom mirrors, and a sprinkler system for effortless maintenance.Recent upgrades enhance the home's appeal, including fresh interior paint, new kitchen cabinet doors, and updated flooring (2024), along with exterior paint and a newer roof (2023).Move-in readythis townhome is a must-see!
Open House Schedule
-
Sunday, April 27, 202512:00 to 3:00 pm4/27/2025 12:00:00 PM +00:004/27/2025 3:00:00 PM +00:00Add to Calendar
Townhouse Details
Home Type
- Townhome
Est. Annual Taxes
- $8,454
Year Built
- Built in 2003
Parking
- 1 Car Attached Garage
Home Design
- Shingle Roof
- Stucco
Interior Spaces
- 1,859 Sq Ft Home
- 2-Story Property
- Open Floorplan
- Ceiling Fan
- Gas Fireplace
Kitchen
- Breakfast Bar
- Double Oven
- Gas Cooktop
- Microwave
- Dishwasher
- Disposal
Bedrooms and Bathrooms
- 3 Bedrooms
- Walk-In Closet
- Bathtub With Separate Shower Stall
Laundry
- Laundry in Garage
- Stacked Washer and Dryer
Schools
- Seabreeze Elementary School
- Duncan Fletcher Middle School
- Duncan Fletcher High School
Utilities
- Central Heating and Cooling System
- Tankless Water Heater
Additional Features
- Deck
- Back Yard Fenced
Community Details
- No Home Owners Association
- Oceanside Park Subdivision
Listing and Financial Details
- Assessor Parcel Number 1766920100
Map
Home Values in the Area
Average Home Value in this Area
Tax History
| Year | Tax Paid | Tax Assessment Tax Assessment Total Assessment is a certain percentage of the fair market value that is determined by local assessors to be the total taxable value of land and additions on the property. | Land | Improvement |
|---|---|---|---|---|
| 2024 | $8,454 | $455,263 | $205,000 | $250,263 |
| 2023 | $8,071 | $432,552 | $170,000 | $262,552 |
| 2022 | $7,570 | $475,741 | $202,500 | $273,241 |
| 2021 | $6,703 | $368,173 | $138,750 | $229,423 |
| 2020 | $6,402 | $349,632 | $138,750 | $210,882 |
| 2019 | $6,352 | $343,257 | $133,500 | $209,757 |
| 2018 | $5,913 | $326,216 | $133,500 | $192,716 |
| 2017 | $5,433 | $296,019 | $123,750 | $172,269 |
| 2016 | $4,892 | $256,557 | $0 | $0 |
| 2015 | $2,693 | $179,022 | $0 | $0 |
| 2014 | -- | $177,602 | $0 | $0 |
Property History
| Date | Event | Price | Change | Sq Ft Price |
|---|---|---|---|---|
| 03/13/2025 03/13/25 | For Sale | $615,000 | +92.8% | $331 / Sq Ft |
| 12/17/2023 12/17/23 | Off Market | $319,000 | -- | -- |
| 05/04/2015 05/04/15 | Sold | $319,000 | -8.8% | $179 / Sq Ft |
| 04/13/2015 04/13/15 | Pending | -- | -- | -- |
| 03/13/2015 03/13/15 | For Sale | $349,900 | -- | $196 / Sq Ft |
Deed History
| Date | Type | Sale Price | Title Company |
|---|---|---|---|
| Warranty Deed | $319,000 | None Available | |
| Warranty Deed | $237,900 | Integrity Title & Escrow |
Mortgage History
| Date | Status | Loan Amount | Loan Type |
|---|---|---|---|
| Previous Owner | $157,370 | FHA | |
| Previous Owner | $173,483 | FHA | |
| Previous Owner | $77,750 | Credit Line Revolving | |
| Previous Owner | $40,000 | Credit Line Revolving | |
| Previous Owner | $190,316 | No Value Available | |
| Closed | $23,789 | No Value Available |
Similar Homes in Jacksonville Beach, FL
Source: realMLS (Northeast Florida Multiple Listing Service)
MLS Number: 2075325
APN: 176692-0100
- 688 10th Ave S
- 803 12th Ave S
- 635 10th Ave S
- 823 10th Ave S
- 603 12th Ave S
- 816 5th St S
- 804 13th Ave S
- 511 13th Ave S
- 855 8th Ave S
- 412 13th Ave S
- 539 Upper 8th Ave S
- 407 Lower 8th Ave S
- 555 7th Ave S
- 240 10th St S
- 904 15th Ave S
- 360 14th Ave S Unit C
- 221 11th Ave S
- 887 16th Ave S
- 223 11th Ave S
- 219 11th Ave S
