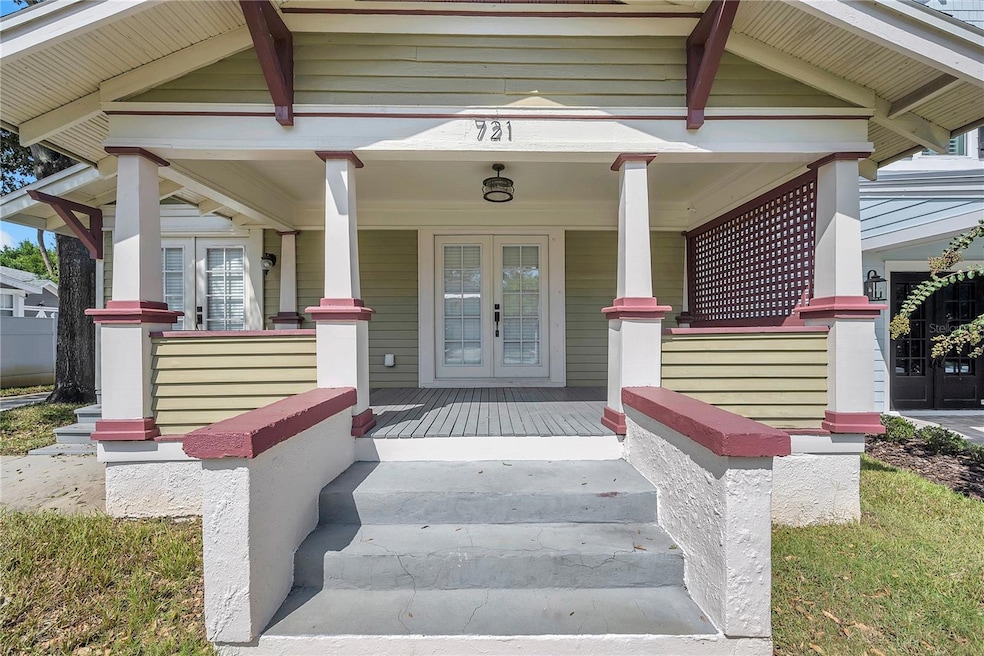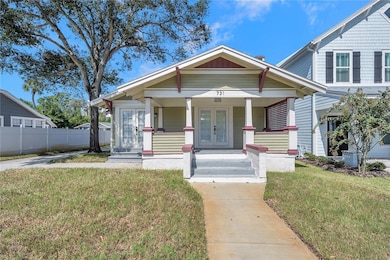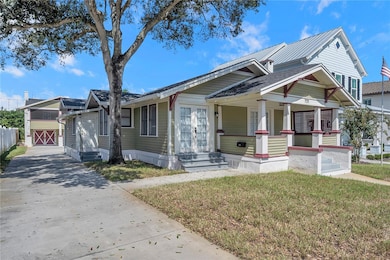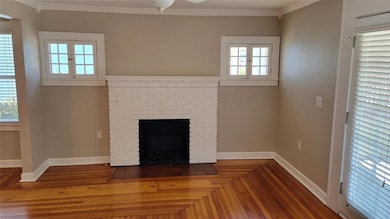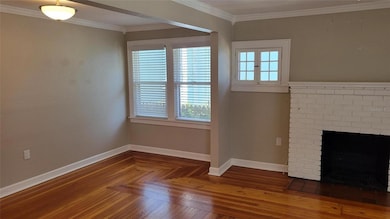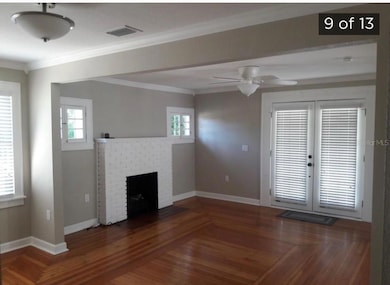
721 32nd Ave N Saint Petersburg, FL 33704
Allendale NeighborhoodEstimated payment $5,003/month
Highlights
- Guest House
- Deck
- Wood Flooring
- St. Petersburg High School Rated A
- Living Room with Fireplace
- Main Floor Primary Bedroom
About This Home
What an amazing Property! Perfect opportunity to own an income-producing well-maintained property. This adorable 1926 Craftsman / Bungalow home has beautiful original hardwood floors throughout the house that have been refinished, crown molding a Brick fireplace, Stainless steel appliances, Granite countertops, updated bathrooms, lots of closet space, a separate laundry room, French doors leading to the covered front porch, and 2 car garage with an in-law suite. The detached garage has been split into 2 separate garages, for tenants' use. The in-law suite is above the garage, this adorable apartment has hardwood floors throughout, granite countertops stainless steel appliances, an oversized screen porch, a deck off of the master bedroom, and a patio in the backyard for your private enjoyment. A Full-size washer/dryer is located in the garage for the in-law suite. The main garage has an extra storage room. Both homes have separate meters for water and electricity. Irrigation throughout the property. Single-family home is rented for $3,400.00 a month, In-law suite is rented for $1,300 Located in the sought-after Allendale area north of downtown St. Pete, just blocks from hospitals, restaurants, Trader Joe's, Fresh Market, and shopping. Plenty of room for boat or RV parking. Roof, Ac, electric, and hot water heater all new in 2016
Home Details
Home Type
- Single Family
Est. Annual Taxes
- $8,229
Year Built
- Built in 1926
Lot Details
- 8,298 Sq Ft Lot
- Lot Dimensions are 50x167
- South Facing Home
- Vinyl Fence
- Mature Landscaping
- Irrigation
Parking
- 2 Car Garage
- Split Garage
- Driveway
- Off-Street Parking
- Golf Cart Parking
Home Design
- Bungalow
- Shingle Roof
- Wood Siding
Interior Spaces
- 1,580 Sq Ft Home
- Crown Molding
- Ceiling Fan
- Wood Burning Fireplace
- Self Contained Fireplace Unit Or Insert
- French Doors
- Living Room with Fireplace
- Inside Utility
- Wood Flooring
- Crawl Space
Kitchen
- Range Hood
- Microwave
- Dishwasher
Bedrooms and Bathrooms
- 2 Bedrooms
- Primary Bedroom on Main
- 2 Full Bathrooms
Laundry
- Laundry Room
- Dryer
- Washer
Outdoor Features
- Deck
- Covered patio or porch
- Private Mailbox
Additional Homes
- Guest House
Utilities
- Central Heating and Cooling System
- Electric Water Heater
Community Details
- No Home Owners Association
- Seminary Heights Subdivision
Listing and Financial Details
- Visit Down Payment Resource Website
- Tax Lot 42
- Assessor Parcel Number 07-31-17-79596-000-0420
Map
Home Values in the Area
Average Home Value in this Area
Property History
| Date | Event | Price | Change | Sq Ft Price |
|---|---|---|---|---|
| 02/05/2024 02/05/24 | Price Changed | $775,000 | -1.3% | $491 / Sq Ft |
| 11/16/2023 11/16/23 | For Sale | $785,000 | +102.6% | $497 / Sq Ft |
| 10/22/2017 10/22/17 | Off Market | $387,500 | -- | -- |
| 07/24/2017 07/24/17 | Sold | $387,500 | -7.5% | $267 / Sq Ft |
| 07/19/2017 07/19/17 | Pending | -- | -- | -- |
| 07/19/2017 07/19/17 | For Sale | $419,000 | -- | $289 / Sq Ft |
About the Listing Agent

Betty Rohe started selling real estate in 2004. Her interest in real estate began through selling her own home. She now enjoys sharing her knowledge, along with her outstanding customer service skills, with her clients.
With many years of experience as a Realtor, she offers top-notch advice on all aspects of your real estate transaction whether buying or selling or renting a home. Her determination to provide the very best experience to all of her clients is most important; quality, not
Betty's Other Listings
Source: Stellar MLS
MLS Number: U8221106
APN: 07-31-17-79596-000-0420
- 655 33rd Ave N
- 745 31st Ave N
- 518 33rd Ave N
- 516 33rd Ave N
- 783 30th Ave N
- 718 30th Ave N
- 3066 Highland St N
- 777 29th Ave N
- 516 36th Ave N
- 445 33rd Ave N
- 426 32nd Ave N Unit 102
- 2833 7th St N
- 774 29th Ave N
- 472 36th Ave N
- 3220 10th St N
- 621 37th Ave N
- 870 29th Ave N
- 445 29th Ave N
- 445 36th Ave N
- 544 28th Ave N
