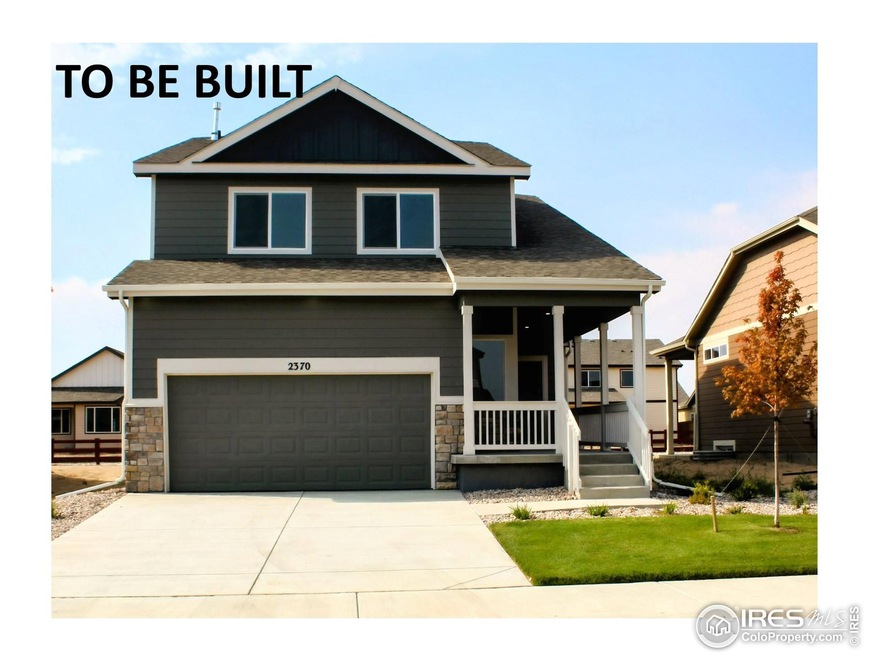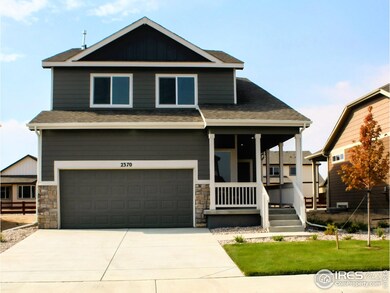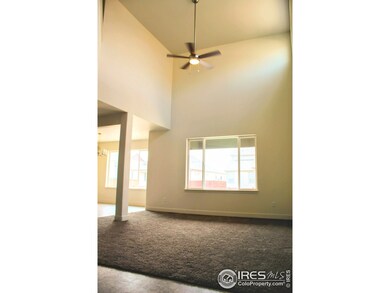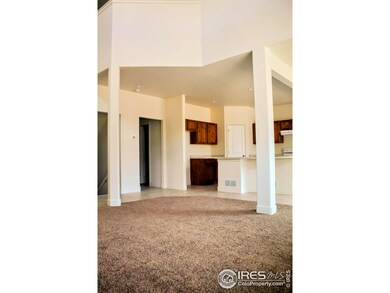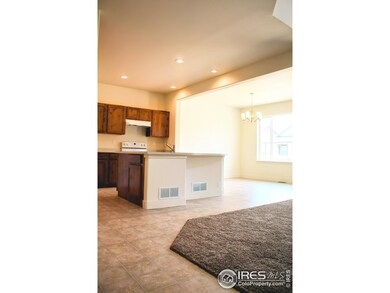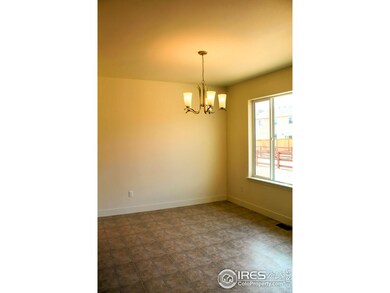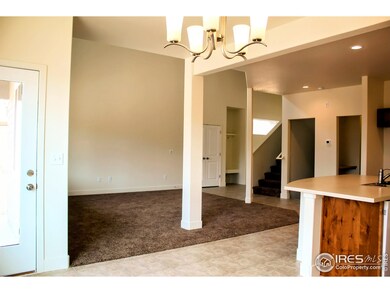
UNDER CONTRACT
NEW CONSTRUCTION
$10K PRICE DROP
721 85th Avenue Ct Greeley, CO 80634
Estimated payment $3,020/month
Total Views
3,377
3
Beds
2.5
Baths
1,858
Sq Ft
$247
Price per Sq Ft
Highlights
- Under Construction
- Open Floorplan
- No HOA
- Green Energy Generation
- Mountain View
- 2 Car Attached Garage
About This Home
Seller concessions are offered. The Illinois is a two-story with 3 bedrooms, 2-1/2 baths and 1858 finished square feet with a 886 Sq.Ft. unfinished in the basement. The main floor boasts an open & inviting Kitchen and Dining Room. Upstairs, the Primary Suite features a LARGE walk-in closet & relaxing bathroom. The oversized 2 car garage and ample storage in the basement makes this home a big win!
Home Details
Home Type
- Single Family
Year Built
- Built in 2024 | Under Construction
Lot Details
- 6,983 Sq Ft Lot
- Sprinkler System
Parking
- 2 Car Attached Garage
Home Design
- Wood Frame Construction
- Composition Roof
- Composition Shingle
- Stone
Interior Spaces
- 1,858 Sq Ft Home
- 2-Story Property
- Open Floorplan
- Ceiling Fan
- Double Pane Windows
- Dining Room
- Mountain Views
- Unfinished Basement
- Partial Basement
Kitchen
- Eat-In Kitchen
- Electric Oven or Range
- Self-Cleaning Oven
- Dishwasher
- Disposal
Flooring
- Carpet
- Vinyl
Bedrooms and Bathrooms
- 3 Bedrooms
- Walk-In Closet
- Primary Bathroom is a Full Bathroom
Laundry
- Laundry on upper level
- Washer and Dryer Hookup
Eco-Friendly Details
- Energy-Efficient HVAC
- Green Energy Generation
Outdoor Features
- Exterior Lighting
Schools
- Tozer Elementary School
- Severance Middle School
- Severance High School
Utilities
- Cooling Available
- Forced Air Heating System
- Underground Utilities
- High Speed Internet
- Satellite Dish
- Cable TV Available
Community Details
- No Home Owners Association
- Association fees include common amenities
- Built by Journey Homes
- Union Colony West Subdivision
Map
Create a Home Valuation Report for This Property
The Home Valuation Report is an in-depth analysis detailing your home's value as well as a comparison with similar homes in the area
Home Values in the Area
Average Home Value in this Area
Property History
| Date | Event | Price | Change | Sq Ft Price |
|---|---|---|---|---|
| 02/26/2025 02/26/25 | Price Changed | $458,750 | -2.1% | $247 / Sq Ft |
| 11/26/2024 11/26/24 | For Sale | $468,750 | -- | $252 / Sq Ft |
Source: IRES MLS
Similar Homes in Greeley, CO
Source: IRES MLS
MLS Number: 1022794
Nearby Homes
- 717 85th Avenue Ct
- 705 85th Avenue Ct
- 716 85th Avenue Ct
- 724 85th Avenue Ct
- 721 85th Avenue Ct
- 708 85th Avenue Ct
- 1823 84th Avenue Ct
- 8404 W 19th Street Rd
- 624 84th Avenue Ct
- 8613 18th Street Rd
- 0 83rd Ave
- 8715 18th Street Rd
- 8661 16th Street Rd
- 1912 W 90th Ave
- 8819 16th St
- 2023 81st Ave
- 626 85th Ave
- 2016 81st Ave
- 625 87th Ave
- 617 87th Ave
