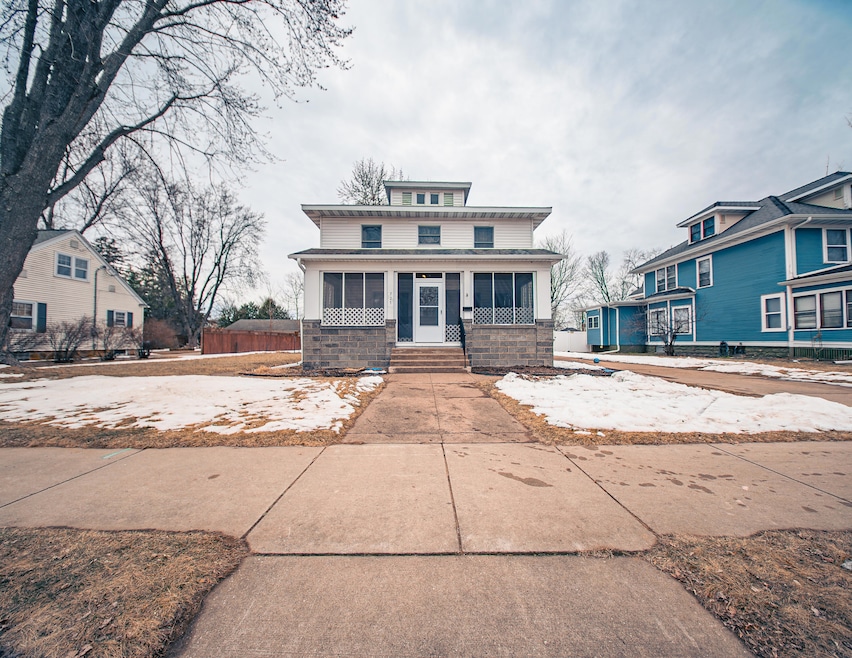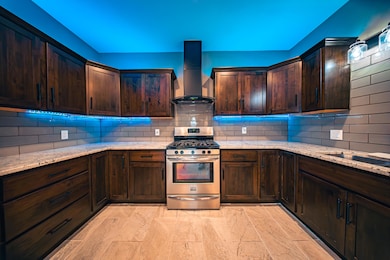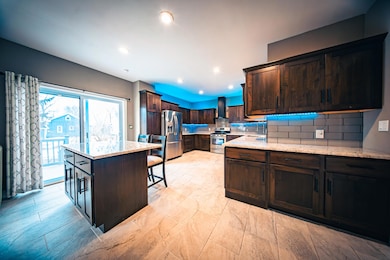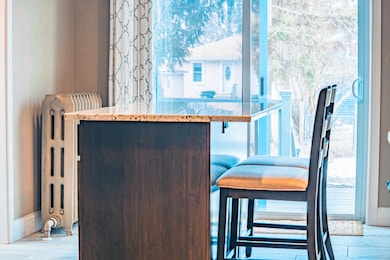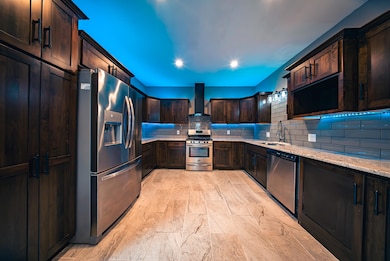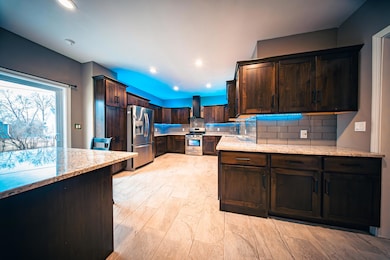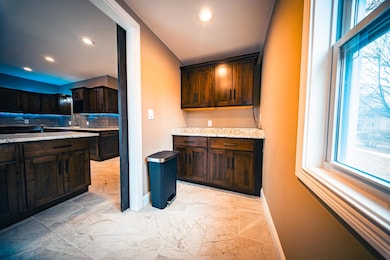
721 8th St N Wisconsin Rapids, WI 54494
Estimated payment $2,085/month
Highlights
- Cape Cod Architecture
- Property is near public transit
- Main Floor Bedroom
- Deck
- Wood Flooring
- 3-minute walk to Thomas J Mader Memorial Park
About This Home
Discover the charm & warmth of this delightful property. You will be impressed as soon as you walk through the door of this beautifully updated home full of natural light. It has been well maintained. The stunning woodwork, wood floors & tile throughout have a classic, yet modern feel. The updated kitchen is equipped with sleek appliances & ample storage. Step outside to your fenced yard with a deck perfect for weekend BBQs. The main level (4th BR) is currently open to the dining room and would need doors added to utilize as a bedroom. The Upper Den could be used as a 5th bedroom with the addition of a closet. The home situated in a friendly neighborhood just moments from parks, shops, schools and dining. Don't miss the opportunity to start creating your memories in this charming home.
Home Details
Home Type
- Single Family
Est. Annual Taxes
- $4,988
Lot Details
- 0.26 Acre Lot
- Fenced Yard
Parking
- 2 Car Detached Garage
- Driveway
Home Design
- Cape Cod Architecture
- Vinyl Siding
Interior Spaces
- 2,380 Sq Ft Home
- 2-Story Property
- Electric Fireplace
- Wood Flooring
Kitchen
- Oven
- Range
- Dishwasher
- Kitchen Island
- Disposal
Bedrooms and Bathrooms
- 4 Bedrooms
- Main Floor Bedroom
- Walk-In Closet
- 2 Full Bathrooms
Basement
- Basement Fills Entire Space Under The House
- Stone or Rock in Basement
Schools
- Lincoln High School
Utilities
- Window Unit Cooling System
- Heating System Uses Natural Gas
- Radiant Heating System
- High Speed Internet
- Cable TV Available
Additional Features
- Level Entry For Accessibility
- Deck
- Property is near public transit
Listing and Financial Details
- Exclusions: Trailer in garage
- Assessor Parcel Number 3407683
Map
Home Values in the Area
Average Home Value in this Area
Tax History
| Year | Tax Paid | Tax Assessment Tax Assessment Total Assessment is a certain percentage of the fair market value that is determined by local assessors to be the total taxable value of land and additions on the property. | Land | Improvement |
|---|---|---|---|---|
| 2024 | $4,988 | $259,300 | $12,200 | $247,100 |
| 2023 | $4,024 | $150,600 | $12,200 | $138,400 |
| 2022 | $4,260 | $150,600 | $12,200 | $138,400 |
| 2021 | $2,371 | $95,600 | $12,200 | $83,400 |
| 2020 | $2,340 | $95,600 | $12,200 | $83,400 |
| 2019 | $2,297 | $95,600 | $12,200 | $83,400 |
| 2018 | $2,266 | $95,600 | $12,200 | $83,400 |
| 2017 | $2,027 | $82,400 | $10,700 | $71,700 |
| 2016 | $1,996 | $82,400 | $10,700 | $71,700 |
| 2015 | $2,008 | $82,400 | $10,700 | $71,700 |
Property History
| Date | Event | Price | Change | Sq Ft Price |
|---|---|---|---|---|
| 03/28/2025 03/28/25 | For Sale | $299,000 | +398.3% | $126 / Sq Ft |
| 02/26/2016 02/26/16 | Sold | $60,000 | -19.9% | $25 / Sq Ft |
| 01/14/2016 01/14/16 | Pending | -- | -- | -- |
| 10/28/2015 10/28/15 | For Sale | $74,900 | -- | $31 / Sq Ft |
Deed History
| Date | Type | Sale Price | Title Company |
|---|---|---|---|
| Warranty Deed | $223,000 | Misc Company | |
| Warranty Deed | $60,000 | -- |
Mortgage History
| Date | Status | Loan Amount | Loan Type |
|---|---|---|---|
| Open | $178,000 | Stand Alone Refi Refinance Of Original Loan | |
| Closed | $178,000 | Stand Alone Refi Refinance Of Original Loan | |
| Previous Owner | $237,000 | Stand Alone Refi Refinance Of Original Loan |
Similar Homes in Wisconsin Rapids, WI
Source: Metro MLS
MLS Number: 1911556
APN: 3407683
- 511 8th St N
- 931 Wylie St
- 1011 Baker St
- 631 Saratoga St
- 1410 Baker St
- Lot 45 S Bluff Trail
- 1241 Oak St
- 1541 Washington St
- 721 17th St N
- 480 3rd St S
- 411 Witter St
- 161 17th St N
- 640 9th St S
- 521 Elm St
- 1840/1850 Franklin St
- 2110 Saratoga St
- 1120 12th St S
- 7210 Wisconsin 54
- 7210 Wisconsin 54 Unit Lot 11
- 7210 Wisconsin 54 Unit Lot 15
