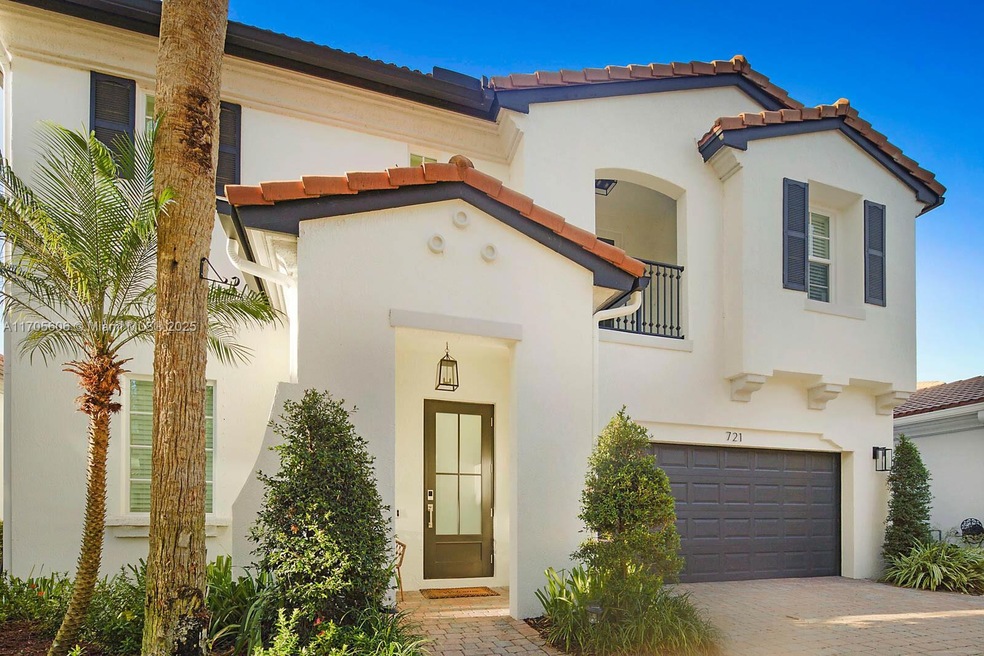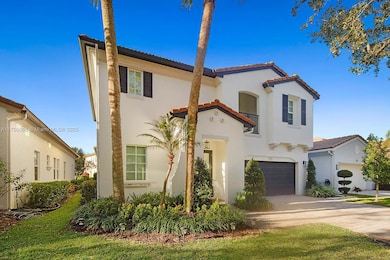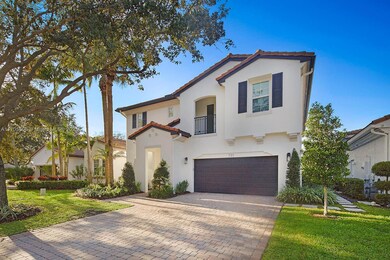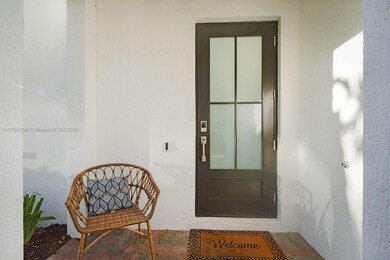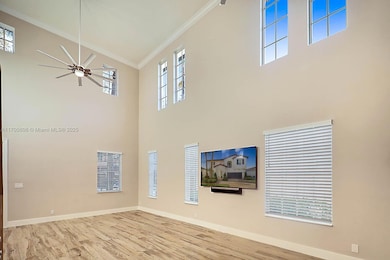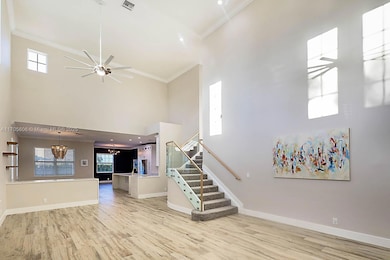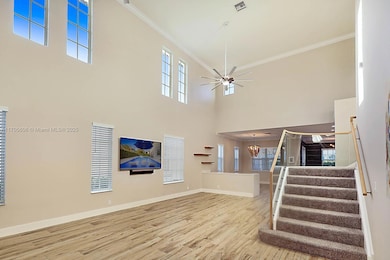
721 Bocce Ct Palm Beach Gardens, FL 33410
Evergrene NeighborhoodEstimated payment $9,665/month
Highlights
- Clubhouse
- Wood Flooring
- Garden View
- William T. Dwyer High School Rated A-
- Main Floor Bedroom
- Community Pool
About This Home
Price improvement! Completely remodeled with no expense spared including new kitchen, baths, flooring, impact windows and spectacular pool. Live your perfect life in this beautiful 4 bedroom,3 1/2 bath home in the prestigious community of Evergrene featuring a resort style pool and Tiki bar. Location can not be beat, minutes from the beach, top restaurants, schools, golf courses, shopping, I-95 and turnpike. Vacant and easy to show.
Home Details
Home Type
- Single Family
Est. Annual Taxes
- $20,293
Year Built
- Built in 2003
Lot Details
- 5,475 Sq Ft Lot
- South Facing Home
- Property is zoned PCD (cit
HOA Fees
- $578 Monthly HOA Fees
Parking
- 2 Car Garage
- Automatic Garage Door Opener
- Driveway
- Open Parking
Property Views
- Garden
- Pool
Home Design
- Barrel Roof Shape
- Concrete Roof
Interior Spaces
- 2,823 Sq Ft Home
- 2-Story Property
- Custom Mirrors
- Built-In Features
- Ceiling Fan
- French Doors
- Den
- Fire and Smoke Detector
Kitchen
- Built-In Oven
- Gas Range
- Microwave
- Dishwasher
- Cooking Island
- Disposal
Flooring
- Wood
- Carpet
- Tile
Bedrooms and Bathrooms
- 4 Bedrooms
- Main Floor Bedroom
- Split Bedroom Floorplan
- Closet Cabinetry
- Walk-In Closet
Laundry
- Laundry in Utility Room
- Dryer
- Washer
- Laundry Tub
Outdoor Features
- Gunite Pool
- Balcony
- Porch
Utilities
- Central Heating and Cooling System
- Gas Water Heater
Listing and Financial Details
- Assessor Parcel Number 52424125030010130
Community Details
Overview
- Evergrene Pcd 2 Subdivision
Amenities
- Picnic Area
- Clubhouse
- Game Room
Recreation
- Tennis Courts
- Community Pool
- Community Spa
Security
- Resident Manager or Management On Site
Map
Home Values in the Area
Average Home Value in this Area
Tax History
| Year | Tax Paid | Tax Assessment Tax Assessment Total Assessment is a certain percentage of the fair market value that is determined by local assessors to be the total taxable value of land and additions on the property. | Land | Improvement |
|---|---|---|---|---|
| 2024 | $20,297 | $1,153,717 | -- | -- |
| 2023 | $14,816 | $796,278 | $237,550 | $558,728 |
| 2022 | $12,254 | $635,924 | $0 | $0 |
| 2021 | $9,512 | $470,775 | $159,600 | $311,175 |
| 2020 | $8,864 | $434,356 | $147,000 | $287,356 |
| 2019 | $8,544 | $413,408 | $140,000 | $273,408 |
| 2018 | $8,517 | $422,269 | $138,556 | $283,713 |
| 2017 | $8,742 | $425,646 | $138,556 | $287,090 |
| 2016 | $8,708 | $413,785 | $0 | $0 |
| 2015 | $8,491 | $388,497 | $0 | $0 |
| 2014 | $7,891 | $353,179 | $0 | $0 |
Property History
| Date | Event | Price | Change | Sq Ft Price |
|---|---|---|---|---|
| 02/19/2025 02/19/25 | Price Changed | $1,325,000 | -4.7% | $469 / Sq Ft |
| 01/28/2025 01/28/25 | Price Changed | $1,390,000 | -6.7% | $492 / Sq Ft |
| 01/08/2025 01/08/25 | Price Changed | $1,490,000 | -5.4% | $528 / Sq Ft |
| 12/22/2024 12/22/24 | Price Changed | $1,575,000 | +1.6% | $558 / Sq Ft |
| 12/22/2024 12/22/24 | For Sale | $1,550,000 | +11.1% | $549 / Sq Ft |
| 03/16/2023 03/16/23 | Sold | $1,395,000 | +0.7% | $494 / Sq Ft |
| 02/06/2023 02/06/23 | For Sale | $1,385,000 | +73.1% | $491 / Sq Ft |
| 12/03/2021 12/03/21 | Sold | $800,000 | -10.6% | $283 / Sq Ft |
| 11/03/2021 11/03/21 | Pending | -- | -- | -- |
| 08/05/2021 08/05/21 | For Sale | $895,000 | -- | $317 / Sq Ft |
Deed History
| Date | Type | Sale Price | Title Company |
|---|---|---|---|
| Warranty Deed | $1,395,000 | None Listed On Document | |
| Quit Claim Deed | -- | Paralegal Thompson & Thomas Pa | |
| Quit Claim Deed | -- | None Listed On Document | |
| Warranty Deed | $800,000 | First American Title | |
| Quit Claim Deed | -- | None Available | |
| Quit Claim Deed | -- | Attorney | |
| Warranty Deed | $350,000 | Fidelity National Title Insu | |
| Special Warranty Deed | $269,750 | Fidelity National Title Insu | |
| Trustee Deed | -- | None Available | |
| Quit Claim Deed | $399,000 | -- |
Mortgage History
| Date | Status | Loan Amount | Loan Type |
|---|---|---|---|
| Open | $1,116,000 | New Conventional | |
| Previous Owner | $280,000 | Unknown | |
| Previous Owner | $75,000 | Credit Line Revolving | |
| Previous Owner | $500,000 | Fannie Mae Freddie Mac |
Similar Homes in the area
Source: MIAMI REALTORS® MLS
MLS Number: A11705606
APN: 52-42-41-25-03-001-0130
- 727 Bocce Ct
- 701 Bocce Ct
- 873 Taft Ct
- 1423 Barlow Ct
- 866 Taft Ct
- 905 Mill Creek Dr
- 974 Mill Creek Dr
- 964 Mill Creek Dr
- 962 Mill Creek Dr
- 912 Mill Creek Dr
- 923 Mill Creek Dr
- 3309 Myrtlewood Cir E
- 616 Castle Dr
- 542 Tomahawk Ct
- 5306 Myrtlewood Cir E
- 13725 Rivoli Dr
- 1212 Myrtlewood Cir E
- 2020 Graden Dr
- 5047 Magnolia Bay Cir
- 524 Tomahawk Ct
