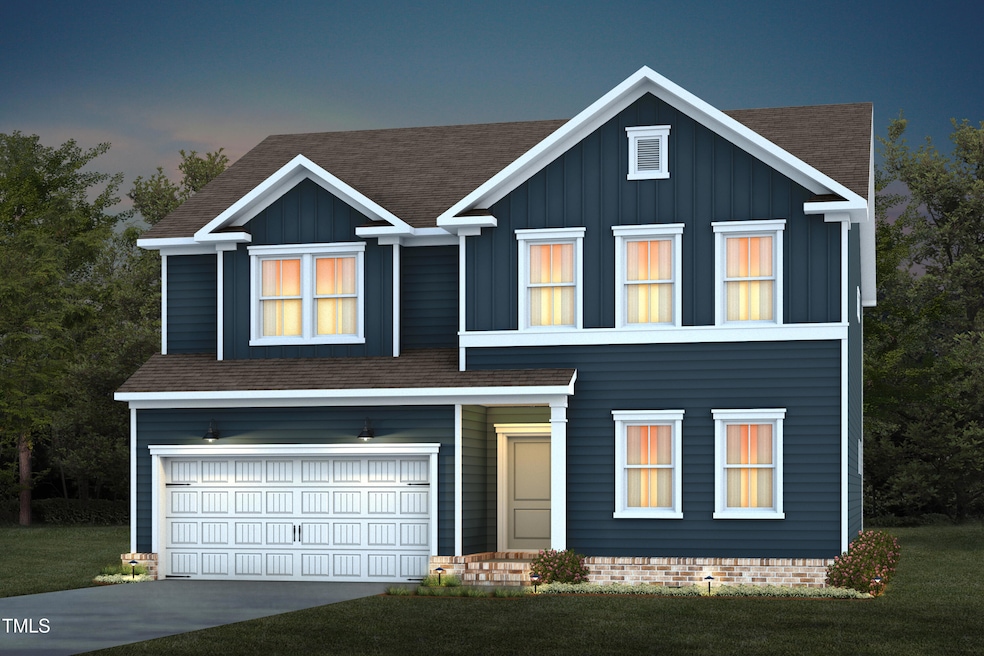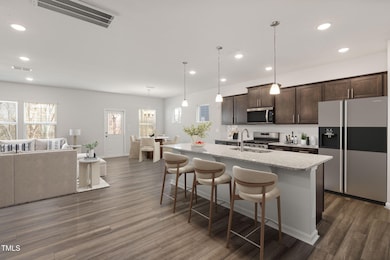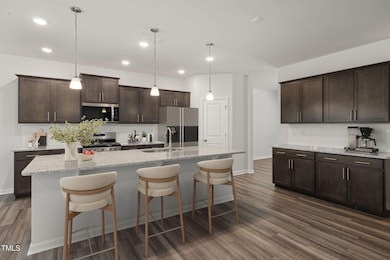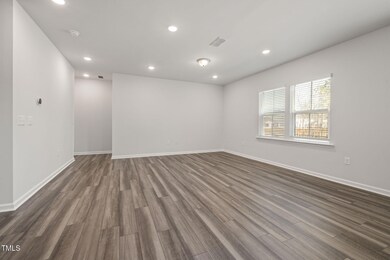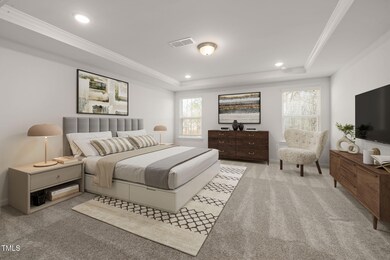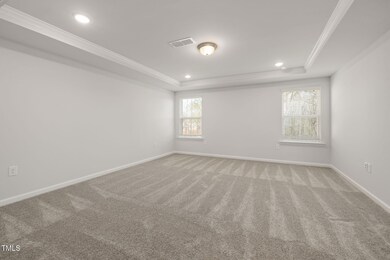
COMING SOON
NEW CONSTRUCTION
721 Denburn Place Garner, NC 27603
Estimated payment $3,944/month
5
Beds
3
Baths
3,020
Sq Ft
6,098
Sq Ft Lot
Highlights
- Fitness Center
- New Construction
- Transitional Architecture
- Middle Creek High Rated A-
- Clubhouse
- Main Floor Bedroom
About This Home
This new community is the perfect location with direct access to downtown Raleigh, FV, Garner, I40 and the new 540. Amenities are now open - fitness center with Peloton bike, pool, dog park, playground and walking trails. The Mitchell features a first floor guest suite, formal dining, kitchen w/large island, and a very spacious gathering room! Upstairs is a loft, 3 ample secondary bedrooms, and a spacious Owner's Suite. Will be ready in Q1 2026!
Home Details
Home Type
- Single Family
Year Built
- Built in 2025 | New Construction
Lot Details
- 6,098 Sq Ft Lot
- North Facing Home
HOA Fees
- $73 Monthly HOA Fees
Parking
- 2 Car Attached Garage
Home Design
- Home is estimated to be completed on 1/1/26
- Transitional Architecture
- Traditional Architecture
- Brick Exterior Construction
- Slab Foundation
- Frame Construction
- Shingle Roof
Interior Spaces
- 3,020 Sq Ft Home
- 2-Story Property
- Wired For Data
- High Ceiling
- Entrance Foyer
- Family Room
- Dining Room
- Bonus Room
- Screened Porch
Kitchen
- Microwave
- Plumbed For Ice Maker
- Dishwasher
- Stainless Steel Appliances
- Kitchen Island
- Quartz Countertops
Flooring
- Carpet
- Tile
- Luxury Vinyl Tile
Bedrooms and Bathrooms
- 5 Bedrooms
- Main Floor Bedroom
- Walk-In Closet
- 3 Full Bathrooms
- Walk-in Shower
Outdoor Features
- Patio
Schools
- Smith Elementary School
- North Garner Middle School
- Middle Creek High School
Utilities
- Zoned Heating and Cooling
- Heating System Uses Natural Gas
- Gas Water Heater
- High Speed Internet
- Cable TV Available
Community Details
Overview
- Association fees include cable TV, internet, ground maintenance
- Cusick Management Co. Association, Phone Number (919) 786-8053
- Built by PulteGroup
- Exchange At 401 Subdivision, Mitchell Floorplan
- Maintained Community
Amenities
- Clubhouse
Recreation
- Community Playground
- Fitness Center
- Community Pool
- Dog Park
Map
Create a Home Valuation Report for This Property
The Home Valuation Report is an in-depth analysis detailing your home's value as well as a comparison with similar homes in the area
Home Values in the Area
Average Home Value in this Area
Similar Homes in the area
Source: Doorify MLS
MLS Number: 10091960
Nearby Homes
- 764 Denburn Place
- 773 Denburn Place
- 629 Fosterton Cottage Way
- 756 Ben Ledi Ct
- 752 Ben Ledi Ct
- 769 Denburn Place
- 2409 Parkway Dr
- 728 Ben Ledi Ct
- 2209 Woodnell Dr
- 6825 Green Meadow Dr
- 357 Fosterton Cottage Way
- 351 Fosterton Cottage Way
- 355 Fosterton Cottage Way
- 262 Broomside Ave
- 397 Fosterton Cottage Way
- 716 Ben Ledi Ct
- 387 Fosterton Cottage Way
- 373 Fosterton Cottage Way
- 371 Fosterton Cottage Way
- 780 Ben Ledi Ct
