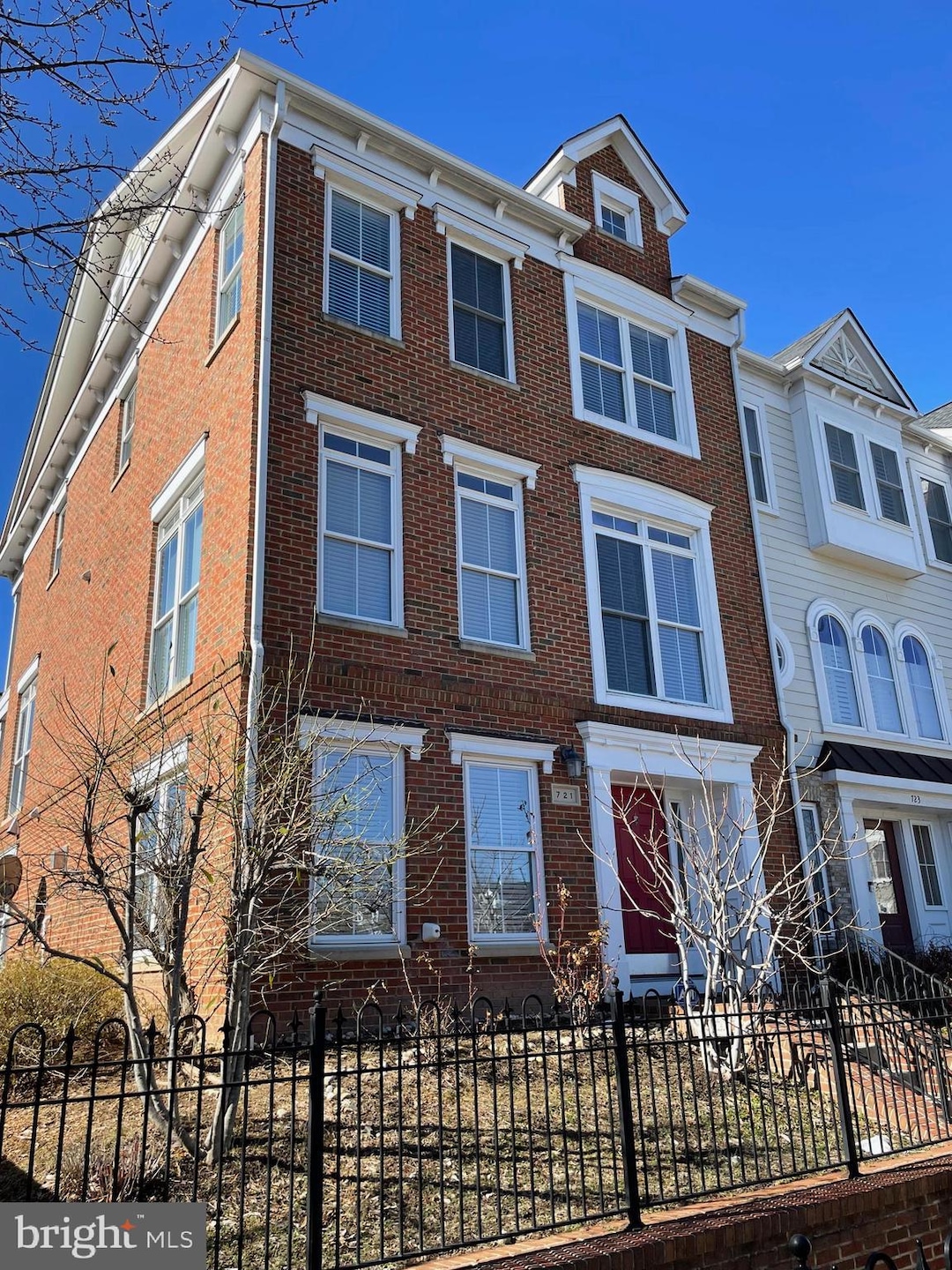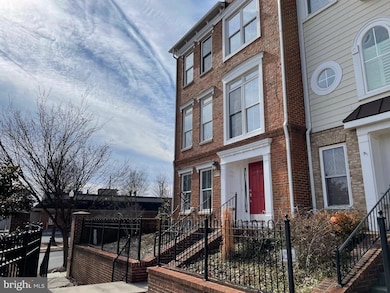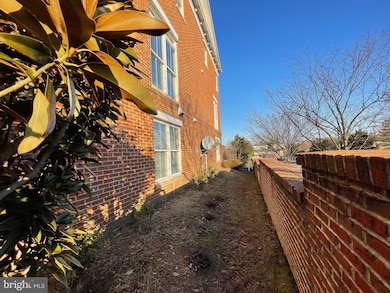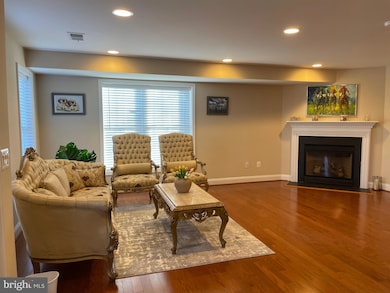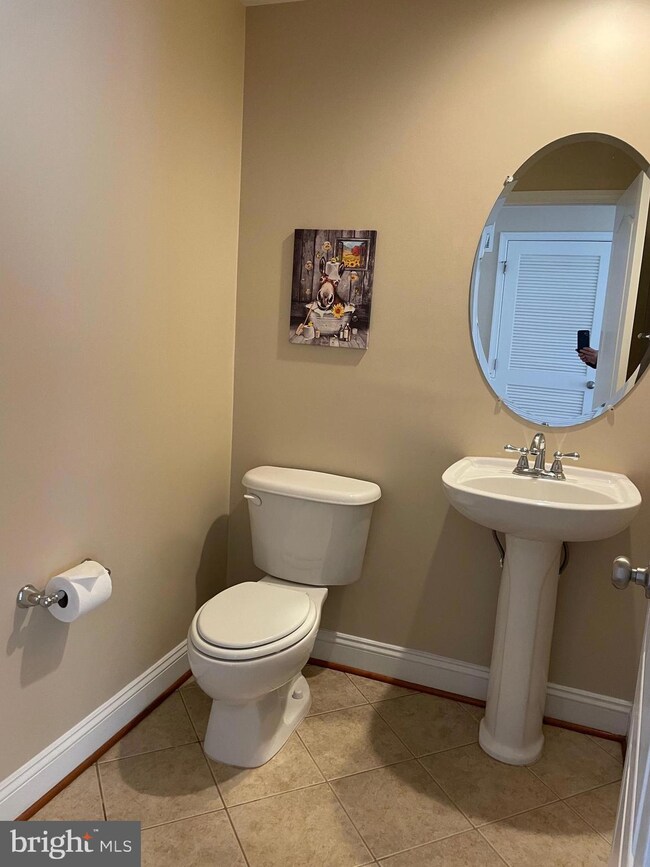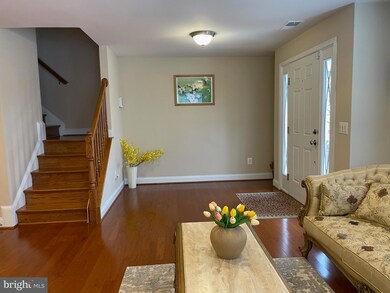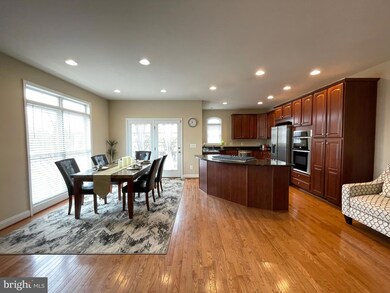
721 Grant St Herndon, VA 20170
Highlights
- Eat-In Gourmet Kitchen
- Colonial Architecture
- Wood Flooring
- Open Floorplan
- Cathedral Ceiling
- Corner Lot
About This Home
As of April 2025$20k price improvement! Bring in the offers! Spectacular 3BR brick end-unit townhome on a quiet street in a fantastic neighborhood! This rare end-unit, with only three townhouses in the row, offers privacy and a beautifully maintained community garden at your front door. Enjoy breathtaking sunsets from the west-facing balcony on both levels and sun-splashed interiors with huge southern-facing windows. Built in 2007 and well-maintained by the owner, this elegant home features gleaming hardwood floors throughout, extensive moldings, vaulted ceilings, and a granite kitchen with a center island and brand-new refrigerator. The luxurious master suite includes a sitting area, coffered ceiling, spa-like bath, and a spacious walk-in closet, while the oversized lower-level rec room with a fireplace provides the perfect entertaining space. Located in the heart of convenience, you're just minutes from Old Town Herndon’s vibrant farmers market, library, and Friday Night Live concerts, with quick access to the Herndon Metro, Reston Town Center, Route 7, and the toll road. Walk to Herndon Centre for grocery shopping and dining, and step onto the W&OD Trail for scenic walks, jogging, or biking. A rare gem in an unbeatable location—don’t miss this incredible opportunity! **All furniture is negotiable**
Townhouse Details
Home Type
- Townhome
Est. Annual Taxes
- $9,442
Year Built
- Built in 2007
Lot Details
- 2,520 Sq Ft Lot
- Cul-De-Sac
- East Facing Home
HOA Fees
- $158 Monthly HOA Fees
Parking
- 2 Car Attached Garage
- Rear-Facing Garage
- Garage Door Opener
Home Design
- Colonial Architecture
- Brick Exterior Construction
- Shingle Roof
- Concrete Perimeter Foundation
- HardiePlank Type
Interior Spaces
- 2,508 Sq Ft Home
- Property has 2 Levels
- Open Floorplan
- Chair Railings
- Brick Wall or Ceiling
- Cathedral Ceiling
- Ceiling Fan
- Recessed Lighting
- Fireplace With Glass Doors
- Fireplace Mantel
- Double Pane Windows
- Low Emissivity Windows
- Insulated Windows
- Window Treatments
- Family Room
- Living Room
- Game Room
- Home Gym
- Wood Flooring
Kitchen
- Eat-In Gourmet Kitchen
- Double Oven
- Down Draft Cooktop
- Microwave
- Ice Maker
- Dishwasher
- Kitchen Island
- Upgraded Countertops
- Disposal
Bedrooms and Bathrooms
- 3 Bedrooms
- En-Suite Primary Bedroom
- En-Suite Bathroom
Laundry
- Laundry Room
- Dryer
- Washer
Finished Basement
- Front Basement Entry
- Natural lighting in basement
Home Security
- Surveillance System
- Motion Detectors
Outdoor Features
- Multiple Balconies
Utilities
- Forced Air Zoned Cooling and Heating System
- Vented Exhaust Fan
- Programmable Thermostat
- Natural Gas Water Heater
- Public Septic
Listing and Financial Details
- Tax Lot 8
- Assessor Parcel Number 0162-43-0008
Community Details
Overview
- Association fees include common area maintenance, reserve funds, snow removal, trash
- Fontaine At Presidents Subdivision
Recreation
- Community Playground
Security
- Fire and Smoke Detector
Map
Home Values in the Area
Average Home Value in this Area
Property History
| Date | Event | Price | Change | Sq Ft Price |
|---|---|---|---|---|
| 04/07/2025 04/07/25 | Sold | $779,000 | 0.0% | $311 / Sq Ft |
| 03/05/2025 03/05/25 | Price Changed | $779,000 | -2.5% | $311 / Sq Ft |
| 02/20/2025 02/20/25 | For Sale | $799,000 | +36.8% | $319 / Sq Ft |
| 06/26/2018 06/26/18 | Sold | $584,000 | -2.0% | $233 / Sq Ft |
| 05/30/2018 05/30/18 | Pending | -- | -- | -- |
| 05/25/2018 05/25/18 | For Sale | $595,900 | -- | $238 / Sq Ft |
Tax History
| Year | Tax Paid | Tax Assessment Tax Assessment Total Assessment is a certain percentage of the fair market value that is determined by local assessors to be the total taxable value of land and additions on the property. | Land | Improvement |
|---|---|---|---|---|
| 2024 | $9,442 | $665,620 | $225,000 | $440,620 |
| 2023 | $8,995 | $647,810 | $225,000 | $422,810 |
| 2022 | $8,618 | $611,840 | $205,000 | $406,840 |
| 2021 | $6,592 | $561,750 | $185,000 | $376,750 |
| 2020 | $6,521 | $550,980 | $185,000 | $365,980 |
| 2019 | $6,315 | $533,550 | $185,000 | $348,550 |
| 2018 | $5,945 | $516,950 | $185,000 | $331,950 |
| 2017 | $5,676 | $488,860 | $185,000 | $303,860 |
| 2016 | $6,152 | $531,060 | $185,000 | $346,060 |
| 2015 | $5,869 | $525,920 | $185,000 | $340,920 |
| 2014 | $5,856 | $525,920 | $185,000 | $340,920 |
Mortgage History
| Date | Status | Loan Amount | Loan Type |
|---|---|---|---|
| Open | $579,000 | New Conventional | |
| Closed | $579,000 | New Conventional | |
| Previous Owner | $2,000,000 | New Conventional | |
| Previous Owner | $217,000 | New Conventional | |
| Previous Owner | $408,000 | New Conventional |
Deed History
| Date | Type | Sale Price | Title Company |
|---|---|---|---|
| Warranty Deed | $779,000 | First American Title | |
| Warranty Deed | $779,000 | First American Title | |
| Warranty Deed | $584,000 | Wfg National Title Insurance | |
| Warranty Deed | $467,000 | -- | |
| Special Warranty Deed | $480,000 | -- | |
| Warranty Deed | $616,638 | -- |
Similar Homes in Herndon, VA
Source: Bright MLS
MLS Number: VAFX2221222
APN: 0162-43-0008
- 422 Reneau Way
- 896 Station St
- 815 Branch Dr Unit 404
- 851 Longview Place
- 761 Cordell Way
- 903 Longview Ct
- 623 Center St Unit 101
- 519 Merlins Ln
- 609 Center St Unit T2
- 1010 Hertford St
- 541 Florida Ave Unit T2
- 509 Florida Ave Unit T3
- 1045 Saber Ln
- 525 Florida Ave Unit 202
- 525 Florida Ave Unit T3
- 503 Florida Ave Unit 103
- 521 Florida Ave Unit T2
- 1003 Stanton Park Ct
- 1104A Monroe St
- 314 Senate Ct
