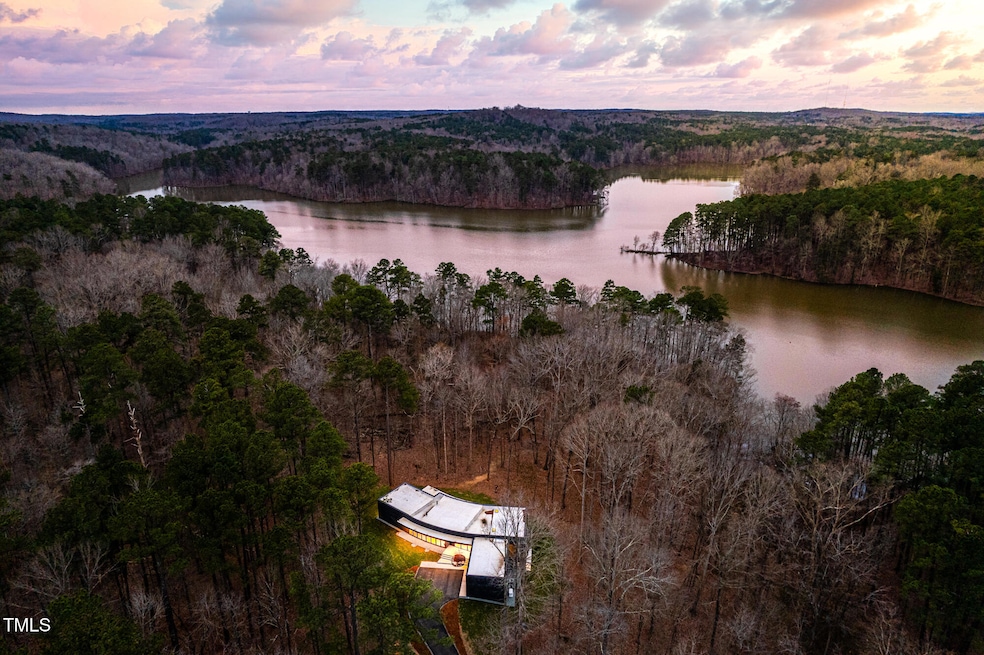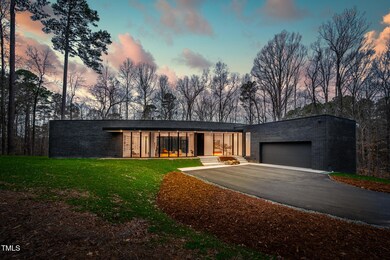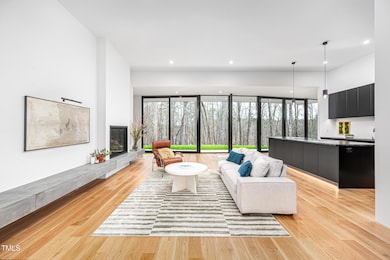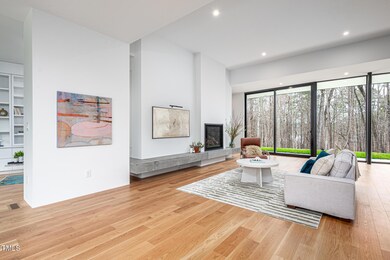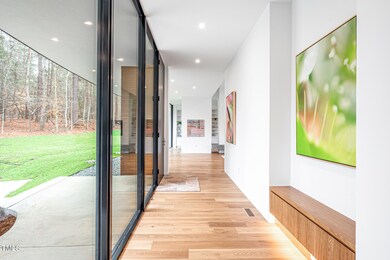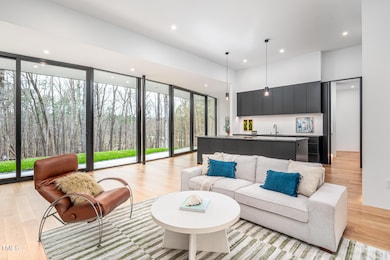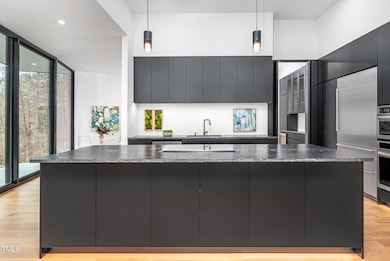
721 Jones Ferry Rd Chapel Hill, NC 27516
Estimated payment $15,281/month
Highlights
- Lake Front
- Built-In Refrigerator
- Community Lake
- C and L Mcdougle Elementary School Rated A
- Open Floorplan
- Contemporary Architecture
About This Home
721 Jones Ferry Road is a one-of-a-kind modern masterpiece, designed by award-winning local architect Philip Szostak. This NC modernist featured home is on 4 acres, 5 minutes from UNC & every inch boasts innovative design. High ceilings, skylights, and ribbon windows allow natural light and generous views of University Lake. Sleek modernism retains functionality with hidden pantries and bookcase doors, refrigerated and charging drawers, secret drawers in nearly every room, a bonus hidden laundry room, and an art-screened jewelry rack. Enjoy the height of luxury with heated floors, a recessed airbath tub & heated back, hot tool bins, voice automated luxor shades, illuminated mirrors, and smart audio. Nearly 600square feet of pre-plumbed and heated space exist downstairs to make your own!
Home Details
Home Type
- Single Family
Est. Annual Taxes
- $15,938
Year Built
- Built in 2023
Lot Details
- 4.05 Acre Lot
- Lake Front
- East Facing Home
- Private Yard
Parking
- 2 Car Attached Garage
- 3 Open Parking Spaces
Home Design
- Contemporary Architecture
- Modernist Architecture
- Flat Roof Shape
- Brick Exterior Construction
Interior Spaces
- 1-Story Property
- Open Floorplan
- Wet Bar
- Bar Fridge
- High Ceiling
- 2 Fireplaces
- Gas Fireplace
- Entrance Foyer
- Living Room
- Lake Views
Kitchen
- Butlers Pantry
- Built-In Oven
- Built-In Range
- Microwave
- Built-In Refrigerator
- Dishwasher
- Wine Refrigerator
- Stainless Steel Appliances
- Granite Countertops
Flooring
- Wood
- Tile
Bedrooms and Bathrooms
- 3 Bedrooms
- Primary bathroom on main floor
- Walk-in Shower
Laundry
- Laundry Room
- Laundry on main level
- Dryer
- Washer
Unfinished Basement
- Heated Basement
- Exterior Basement Entry
- Natural lighting in basement
Outdoor Features
- Covered patio or porch
Schools
- Mcdougle Elementary And Middle School
- Chapel Hill High School
Utilities
- Forced Air Zoned Heating and Cooling System
- Well
- Tankless Water Heater
- Septic Tank
Community Details
- No Home Owners Association
- Built by Szostak Design/Szostak Build
- Community Lake
Listing and Financial Details
- Assessor Parcel Number 9778232662
Map
Home Values in the Area
Average Home Value in this Area
Tax History
| Year | Tax Paid | Tax Assessment Tax Assessment Total Assessment is a certain percentage of the fair market value that is determined by local assessors to be the total taxable value of land and additions on the property. | Land | Improvement |
|---|---|---|---|---|
| 2024 | $16,077 | $1,383,800 | $133,600 | $1,250,200 |
| 2023 | $5,931 | $527,600 | $127,600 | $400,000 |
| 2022 | $1,410 | $127,600 | $127,600 | $0 |
Property History
| Date | Event | Price | Change | Sq Ft Price |
|---|---|---|---|---|
| 03/22/2025 03/22/25 | For Sale | $2,500,000 | -- | $732 / Sq Ft |
Similar Homes in Chapel Hill, NC
Source: Doorify MLS
MLS Number: 10084115
APN: 9778232662
- 304 Cedarwood Ln
- 308 Cedarwood Ln
- 300 Nc 54 Unit E3
- 300 Nc 54 Unit E2
- 229 Rose Walk Ln
- 315 Westbrook Dr
- 501 Jones Ferry Rd Unit 10
- 0 Alabama Ave Unit 100497753
- 113 Weatherhill Point
- 100 Oleander Rd
- 107 Glosson Cir
- 502 W Poplar Ave Unit C2
- 205 Old Greensboro Rd
- 114 Glosson Cir
- 116 Marlowe Ct
- 121 Westview Dr Unit 43
- 121 Westview Dr Unit 106
- 103 Westview Dr Unit D
- 210 Old Greensboro Rd
- 103 Friar Ln
