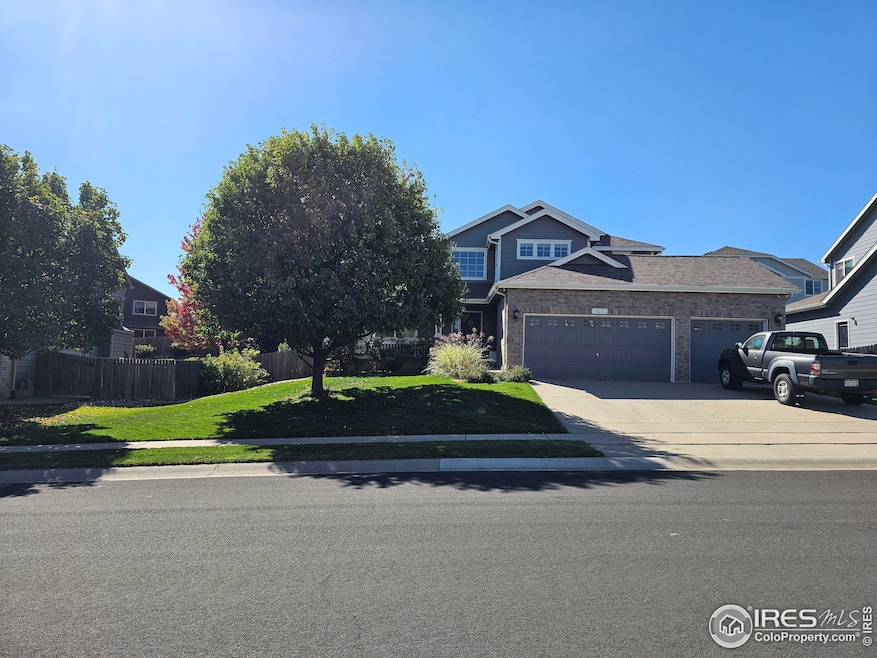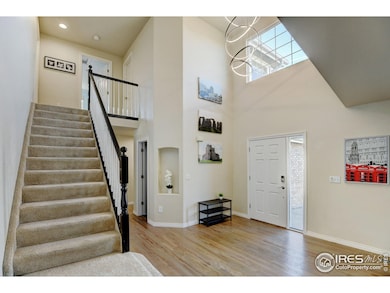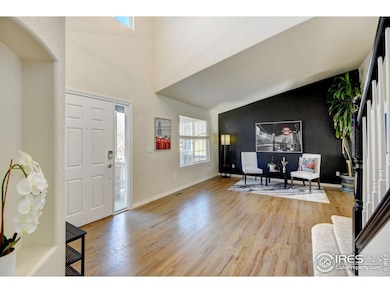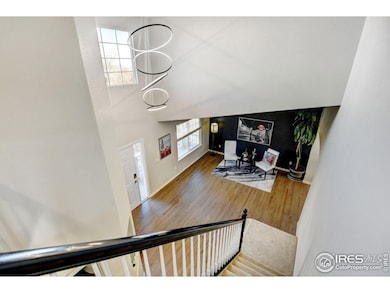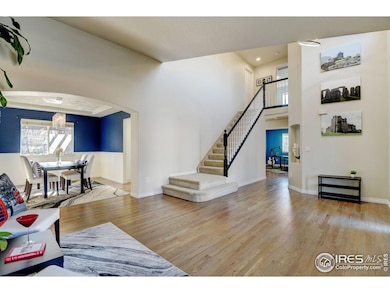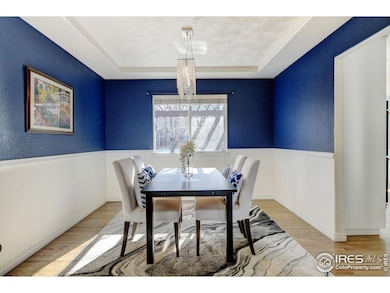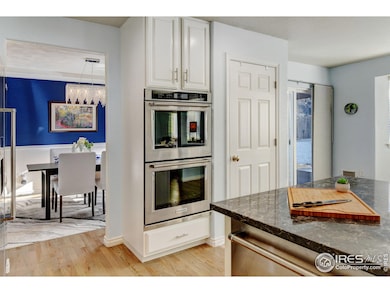
721 Keenesburg Ct Fort Collins, CO 80525
Ridgewood Hills NeighborhoodHighlights
- Private Pool
- Deck
- Cathedral Ceiling
- Open Floorplan
- Contemporary Architecture
- Wood Flooring
About This Home
As of March 2025Take a step into this smart home and you won't want to leave! You will love the welcoming airy & open entry area with vaulted ceiling and the beautifully refinished hardwood flooring throughout the main level. This home has an easy flow and is extremely livable. The main level offers both formal rooms and a great room with easy access to the outdoors, plus there is a main level office with double doors and a main level laundry! The upper level offers a huge luxury primary suite with a walk in closet, luxury bathroom with a large soaking tub, plus two additional bedrooms with a convenient and functional jack and jill bathroom set up! There is a full finished basement with a wet bar and an additional bedroom suite. This home is located in a quiet location at the back of the neighborhood, and is also just a short walk to the neighborhood pool, park and Coyote Ridge elementary school. The large kitchen has all new appliances including a GE Monogram induction cooktop, double ovens, new quartz countertops, new tile backsplashes, and smart cabinet storage systems. Most all the lighting fixtures are new dimmable LED and have the option for warm or cool tones. You'll appreciate the full home network- making this a smart home! Extra space for your toys in the attached 3 car garage. Large privacy fenced and private back yard has raised garden beds, barrel garden planters, a large deck with a gas line plumbed to a cozy fire pit, smart sprinkler and drip systems, and solar lighting - this is truly a paradise waiting for you! The yard is extremely private due to the many mature trees. New impact resistant roof and new gutters 2020. New exterior paint in 2020, and a brand new water heater!
Home Details
Home Type
- Single Family
Est. Annual Taxes
- $3,540
Year Built
- Built in 2005
Lot Details
- 9,224 Sq Ft Lot
- Partially Fenced Property
- Wood Fence
- Sprinkler System
- Property is zoned LMN
HOA Fees
- $98 Monthly HOA Fees
Parking
- 3 Car Attached Garage
- Garage Door Opener
Home Design
- Contemporary Architecture
- Wood Frame Construction
- Composition Roof
- Composition Shingle
Interior Spaces
- 3,135 Sq Ft Home
- 2-Story Property
- Open Floorplan
- Cathedral Ceiling
- Ceiling Fan
- Double Pane Windows
- Window Treatments
- Family Room
- Dining Room
- Home Office
- Basement Fills Entire Space Under The House
Kitchen
- Eat-In Kitchen
- Double Oven
- Freezer
- Dishwasher
- Kitchen Island
- Disposal
Flooring
- Wood
- Painted or Stained Flooring
- Carpet
Bedrooms and Bathrooms
- 4 Bedrooms
- Walk-In Closet
- Primary Bathroom is a Full Bathroom
- Jack-and-Jill Bathroom
- Bathtub and Shower Combination in Primary Bathroom
Laundry
- Laundry on main level
- Dryer
- Washer
Pool
- Private Pool
- Spa
Outdoor Features
- Deck
- Exterior Lighting
Schools
- Coyote Ridge Elementary School
- Erwin Middle School
- Loveland High School
Utilities
- Forced Air Heating and Cooling System
- Underground Utilities
- High Speed Internet
- Satellite Dish
- Cable TV Available
Listing and Financial Details
- Assessor Parcel Number R1600174
Community Details
Overview
- Association fees include common amenities, management
- Built by DR Horton
- Ridgewood Hills Subdivision
Recreation
- Community Playground
- Community Pool
- Park
- Hiking Trails
Map
Home Values in the Area
Average Home Value in this Area
Property History
| Date | Event | Price | Change | Sq Ft Price |
|---|---|---|---|---|
| 03/12/2025 03/12/25 | Sold | $695,500 | 0.0% | $222 / Sq Ft |
| 02/13/2025 02/13/25 | For Sale | $695,500 | +87.3% | $222 / Sq Ft |
| 01/28/2019 01/28/19 | Off Market | $371,350 | -- | -- |
| 01/30/2015 01/30/15 | Sold | $371,350 | +1.7% | $118 / Sq Ft |
| 12/31/2014 12/31/14 | Pending | -- | -- | -- |
| 12/04/2014 12/04/14 | For Sale | $364,999 | -- | $116 / Sq Ft |
Tax History
| Year | Tax Paid | Tax Assessment Tax Assessment Total Assessment is a certain percentage of the fair market value that is determined by local assessors to be the total taxable value of land and additions on the property. | Land | Improvement |
|---|---|---|---|---|
| 2025 | $3,540 | $46,625 | $3,685 | $42,940 |
| 2024 | $3,540 | $46,625 | $3,685 | $42,940 |
| 2022 | $2,943 | $34,577 | $3,823 | $30,754 |
| 2021 | $3,028 | $35,572 | $3,933 | $31,639 |
| 2020 | $2,943 | $34,571 | $3,933 | $30,638 |
| 2019 | $2,896 | $34,571 | $3,933 | $30,638 |
| 2018 | $2,653 | $30,175 | $3,960 | $26,215 |
| 2017 | $2,309 | $30,175 | $3,960 | $26,215 |
| 2016 | $2,177 | $27,550 | $4,378 | $23,172 |
| 2015 | $2,159 | $27,550 | $4,380 | $23,170 |
| 2014 | $2,014 | $24,910 | $4,380 | $20,530 |
Mortgage History
| Date | Status | Loan Amount | Loan Type |
|---|---|---|---|
| Previous Owner | $380,000 | New Conventional | |
| Previous Owner | $352,782 | New Conventional | |
| Previous Owner | $260,700 | New Conventional | |
| Previous Owner | $263,000 | New Conventional | |
| Previous Owner | $260,910 | Unknown | |
| Previous Owner | $93,700 | Stand Alone Second | |
| Previous Owner | $281,250 | Unknown | |
| Previous Owner | $33,000 | Unknown | |
| Previous Owner | $39,495 | Stand Alone Second | |
| Previous Owner | $210,640 | Fannie Mae Freddie Mac |
Deed History
| Date | Type | Sale Price | Title Company |
|---|---|---|---|
| Warranty Deed | $695,500 | Land Title Guarantee | |
| Warranty Deed | $371,350 | Heritage Title | |
| Interfamily Deed Transfer | -- | Unified Title Company Of Nor | |
| Special Warranty Deed | $289,900 | Chicago Title Co | |
| Special Warranty Deed | -- | None Available | |
| Trustee Deed | -- | None Available | |
| Warranty Deed | $375,000 | Denver Land Title Inc | |
| Special Warranty Deed | -- | Denver Land Title Inc | |
| Special Warranty Deed | $263,300 | Land Title Guarantee Company |
Similar Homes in Fort Collins, CO
Source: IRES MLS
MLS Number: 1026356
APN: 96143-18-305
- 721 Stonington Ln
- 620 Peyton Dr
- 621 Jansen Dr
- 7202 Avondale Rd
- 408 Strasburg Dr Unit B8
- 514 Sedgwick Dr
- 7021 Egyptian Dr
- 1103 Hornet Dr
- 7002 Enterprise Dr
- 1133 Bon Homme Richard Dr
- 1168 Hornet Dr
- 120 Triangle Dr
- 100 Victoria Dr
- 6902 Nimitz Dr Unit 103
- 1103 Saipan Ct
- 443 Flagler Rd
- 6838 Enterprise Dr
- 117 Victoria Dr
- 1403 Curtiss Ct
- 6712 Avondale Rd
