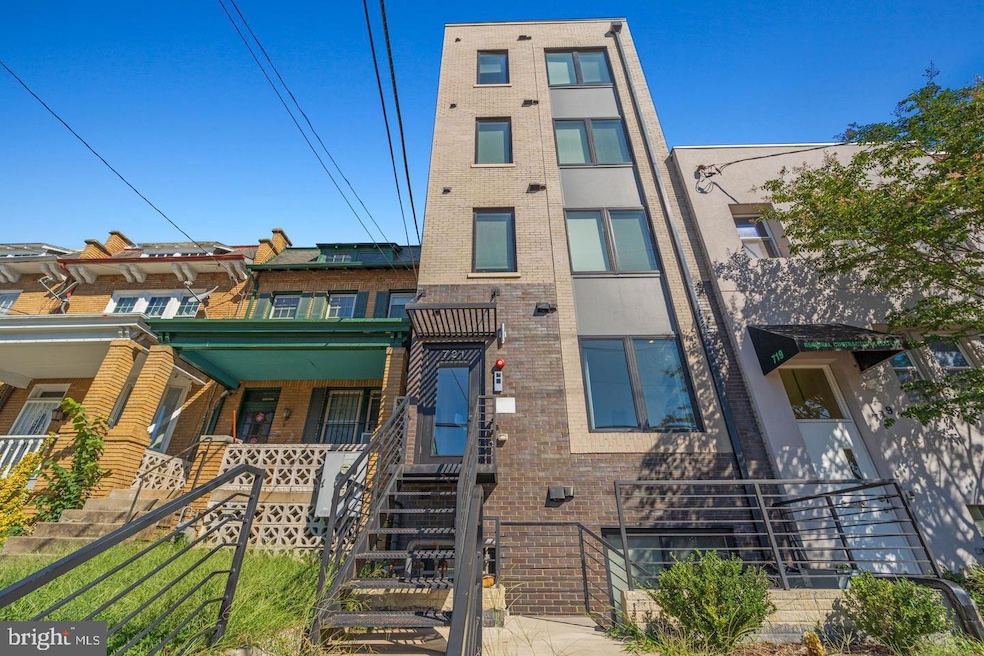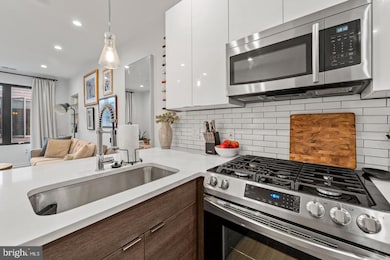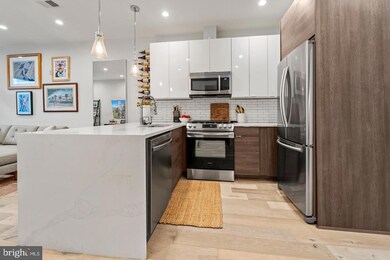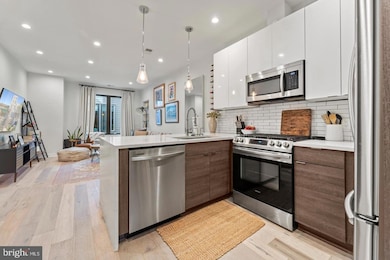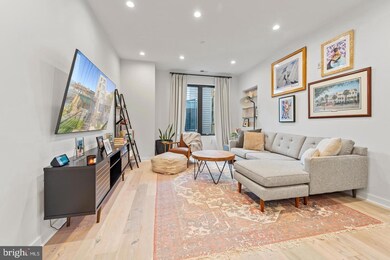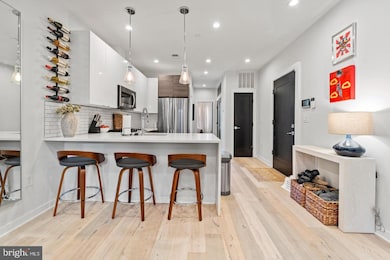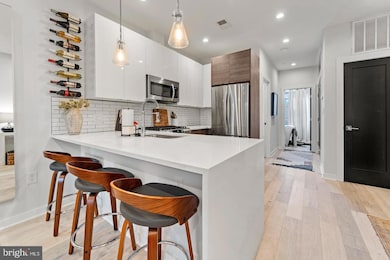721 Kennedy St NW Unit 3 Washington, DC 20011
Manor Park NeighborhoodHighlights
- New Construction
- Contemporary Architecture
- Main Floor Bedroom
- Open Floorplan
- Wood Flooring
- 3-minute walk to Piscataway Park
About This Home
Welcome to 721 Kennedy St NW, where modern living meets urban elegance! This brand-new build condo offers an exceptional rental opportunity in a prime location, showcasing a perfect blend of contemporary design and sophisticated finishes.
Step into the heart of this inviting home, the kitchen, and prepare to be delighted. The kitchen boasts state-of-the-art stainless steel appliances, a chef's dream come true. From the sleek refrigerator to the stylish oven and microwave, cooking will become a pleasure, making it easy to whip up gourmet meals or casual snacks.
The living area is a true highlight, offering a spacious and open layout that provides the perfect setting for relaxation and entertainment. Natural light floods the room through large windows, creating a warm and inviting atmosphere. Whether you're hosting gatherings with friends or enjoying quiet evenings at home, this living area adapts effortlessly to your needs.
Located in a vibrant neighborhood with a range of amenities and conveniences at your doorstep, 721 Kennedy St NW offers an unparalleled urban living experience. Enjoy easy access to trendy restaurants, shops, and entertainment options, making every day an adventure.
Condo Details
Home Type
- Condominium
Est. Annual Taxes
- $1,696
Year Built
- Built in 2020 | New Construction
HOA Fees
- $152 Monthly HOA Fees
Parking
- On-Street Parking
Home Design
- Contemporary Architecture
Interior Spaces
- 544 Sq Ft Home
- Property has 1 Level
- Open Floorplan
- Recessed Lighting
- Combination Kitchen and Living
- Wood Flooring
- Upgraded Countertops
Bedrooms and Bathrooms
- 1 Main Level Bedroom
- 1 Full Bathroom
Laundry
- Laundry in unit
- Washer and Dryer Hookup
Home Security
Utilities
- Forced Air Heating and Cooling System
- Natural Gas Water Heater
Additional Features
- Level Entry For Accessibility
- Property is in excellent condition
Listing and Financial Details
- Residential Lease
- Security Deposit $2,000
- 12-Month Min and 48-Month Max Lease Term
- Available 2/6/25
- Assessor Parcel Number 3153//2085
Community Details
Overview
- Association fees include exterior building maintenance, insurance, sewer, trash, water
- Low-Rise Condominium
- Petworth Community
- Petworth Subdivision
Pet Policy
- Pets allowed on a case-by-case basis
Additional Features
- Community Storage Space
- Fire Sprinkler System
Map
Source: Bright MLS
MLS Number: DCDC2184030
APN: 3153-2085
- 723 Longfellow St NW Unit P-3
- 723 Longfellow St NW Unit 104
- 738 Longfellow St NW Unit 216
- 738 Longfellow St NW Unit 108
- 738 Longfellow St NW Unit 104
- 738 Longfellow St NW Unit 312
- 5507 7th St NW Unit 4
- 5505 7th St NW Unit 5
- 623 Kennedy St NW Unit 4
- 623 Longfellow St NW
- 610 Longfellow St NW Unit 302
- 611 Kennedy St NW Unit 4
- 5506 8th St NW
- 805 Longfellow St NW
- 604 Longfellow St NW Unit 406
- 804 Kennedy St NW
- 810 Madison St NW
- 528 Kennedy St NW Unit 502
- 712 Marietta Place NW Unit 2
- 724 Marietta Place NW
