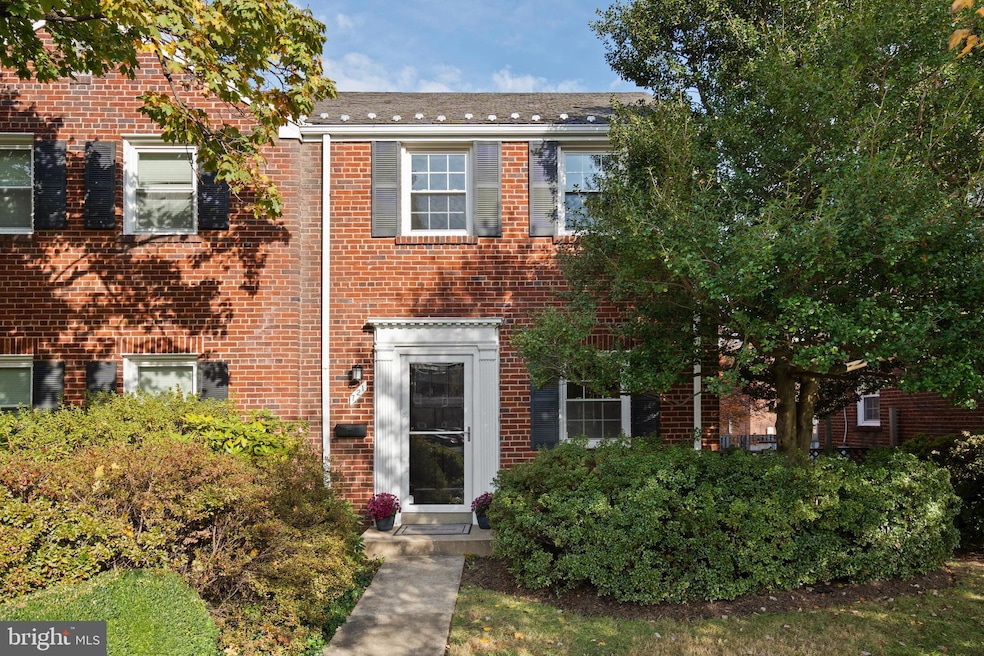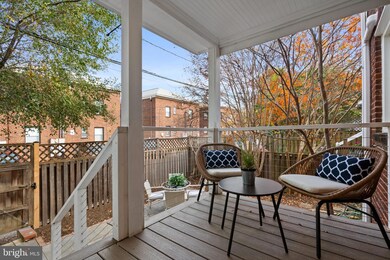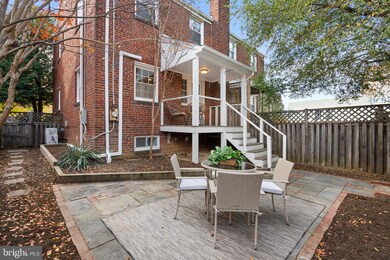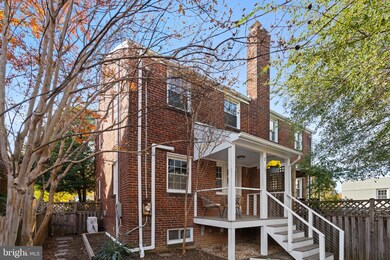
721 N Nelson St Arlington, VA 22203
Ashton Heights NeighborhoodHighlights
- Colonial Architecture
- 3-minute walk to Virginia Square-Gmu
- Hot Water Heating System
- Long Branch Elementary School Rated A
- No HOA
- 1-minute walk to Gum Ball Park
About This Home
As of December 2024Welcome to this delightful semi-detached row house, ideally situated in one of Arlington's most desirable neighborhoods! With a walk score of 90, this home offers the perfect balance of urban convenience and cozy living.
Step inside to a bright and inviting living room that flows effortlessly into the renovated kitchen and open dining area—perfect for entertaining or casual daily meals. Whether you're grabbing groceries from nearby Whole Foods, Trader Joe's, or Harris Teeter, or exploring the many dining options between Clarendon and Ballston, you'll love the accessibility of this vibrant community.
Upstairs, you'll find three sun-drenched bedrooms and a charming bathroom that adds timeless character to the home. The open, spacious and fully renovated basement offers endless possibilities—whether you need a family room, office, gym, or other space—with the added convenience of a second full bath, laundry, and extra storage.
Outdoor enthusiasts will appreciate the lovely backyard, ideal for gatherings or relaxation, and the abundance of nearby parks. Gumball Park, located just across the street, hosts holiday events and a happy hour the first Friday of every month, while the Custis Trail, tennis courts, and Quincy Park offer endless recreation options just minutes away.
Commuting is a breeze with the Virginia Square Metro just two blocks from your front door.
This beautifully maintained home is a rare opportunity in an unbeatable location—don’t miss your chance to make it yours!
Townhouse Details
Home Type
- Townhome
Est. Annual Taxes
- $7,707
Year Built
- Built in 1940
Lot Details
- 2,159 Sq Ft Lot
- Back Yard Fenced
Parking
- On-Street Parking
Home Design
- Semi-Detached or Twin Home
- Colonial Architecture
- Brick Exterior Construction
- Block Foundation
Interior Spaces
- Property has 3 Levels
- Dryer
Kitchen
- Gas Oven or Range
- Built-In Microwave
- Dishwasher
- Disposal
Bedrooms and Bathrooms
- 3 Bedrooms
Finished Basement
- Basement Fills Entire Space Under The House
- Interior Basement Entry
- Laundry in Basement
Schools
- Long Branch Elementary School
- Jefferson Middle School
- Washington Lee High School
Utilities
- Hot Water Heating System
- Natural Gas Water Heater
Community Details
- No Home Owners Association
- Kenmore Subdivision
Listing and Financial Details
- Tax Lot 24
- Assessor Parcel Number 20-001-011
Map
Home Values in the Area
Average Home Value in this Area
Property History
| Date | Event | Price | Change | Sq Ft Price |
|---|---|---|---|---|
| 12/16/2024 12/16/24 | Sold | $950,000 | +2.7% | $602 / Sq Ft |
| 11/10/2024 11/10/24 | Pending | -- | -- | -- |
| 11/07/2024 11/07/24 | For Sale | $925,000 | -- | $586 / Sq Ft |
Tax History
| Year | Tax Paid | Tax Assessment Tax Assessment Total Assessment is a certain percentage of the fair market value that is determined by local assessors to be the total taxable value of land and additions on the property. | Land | Improvement |
|---|---|---|---|---|
| 2024 | $7,707 | $746,100 | $655,200 | $90,900 |
| 2023 | $7,667 | $744,400 | $655,200 | $89,200 |
| 2022 | $7,461 | $724,400 | $635,200 | $89,200 |
| 2021 | $7,037 | $683,200 | $594,000 | $89,200 |
| 2020 | $6,536 | $637,000 | $544,500 | $92,500 |
| 2019 | $6,282 | $612,300 | $519,800 | $92,500 |
| 2018 | $6,190 | $615,300 | $495,000 | $120,300 |
| 2017 | $5,792 | $575,700 | $455,400 | $120,300 |
| 2016 | $5,362 | $541,100 | $420,800 | $120,300 |
| 2015 | $5,116 | $513,700 | $396,000 | $117,700 |
| 2014 | $4,880 | $490,000 | $371,300 | $118,700 |
Mortgage History
| Date | Status | Loan Amount | Loan Type |
|---|---|---|---|
| Open | $846,000 | New Conventional | |
| Previous Owner | $250,000 | Credit Line Revolving | |
| Previous Owner | $265,000 | New Conventional | |
| Previous Owner | $275,000 | New Conventional | |
| Previous Owner | $306,000 | New Conventional | |
| Previous Owner | $331,150 | New Conventional |
Deed History
| Date | Type | Sale Price | Title Company |
|---|---|---|---|
| Deed | $950,000 | Cardinal Title | |
| Deed | $423,500 | -- |
Similar Homes in Arlington, VA
Source: Bright MLS
MLS Number: VAAR2049690
APN: 20-001-011
- 3500 7th St N
- 901 N Monroe St Unit 416
- 901 N Monroe St Unit 409
- 901 N Monroe St Unit 209
- 3830 9th St N Unit PH 3 WEST
- 3835 9th St N Unit 709W
- 3835 9th St N Unit 108W
- 809 N Kenmore St
- 557 N Piedmont St
- 3409 Wilson Blvd Unit 413
- 3409 Wilson Blvd Unit 211
- 3409 Wilson Blvd Unit 204
- 3409 Wilson Blvd Unit 703
- 820 N Pollard St Unit 513
- 820 N Pollard St Unit 602
- 880 N Pollard St Unit 223
- 880 N Pollard St Unit 224
- 880 N Pollard St Unit 405
- 880 N Pollard St Unit 623
- 821 N Jackson St



