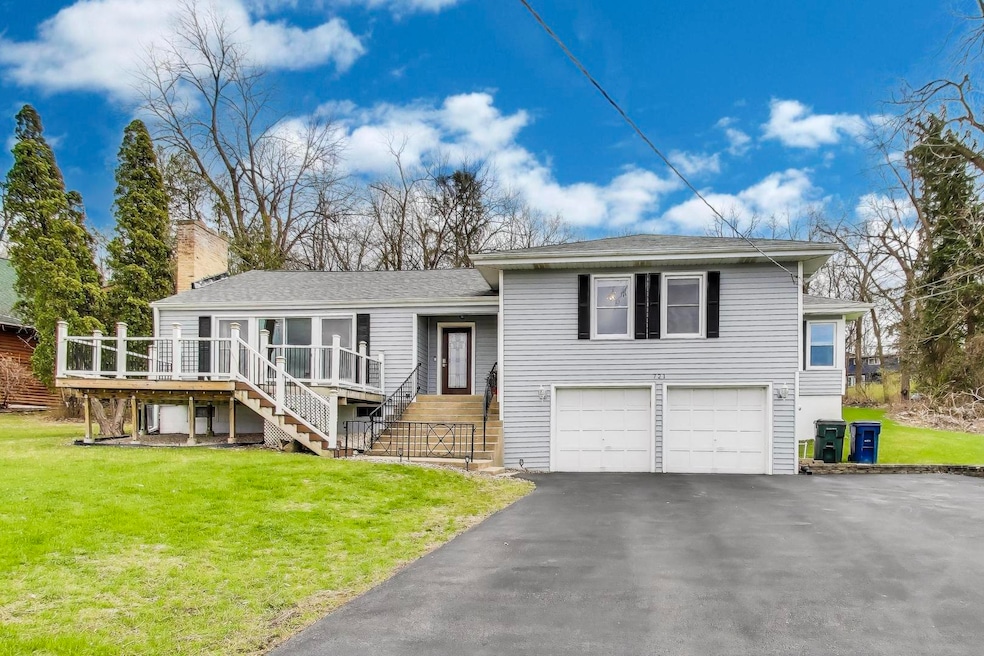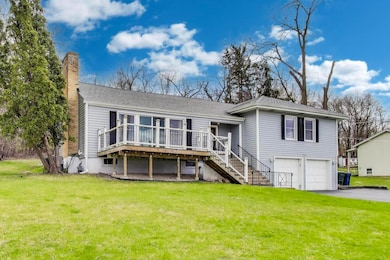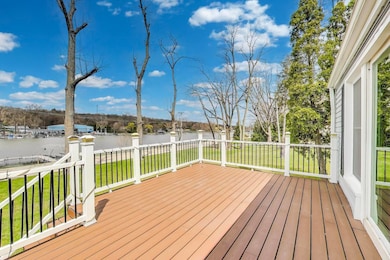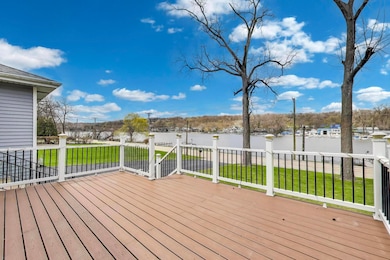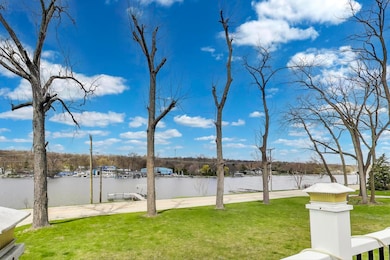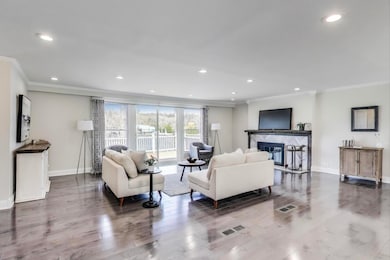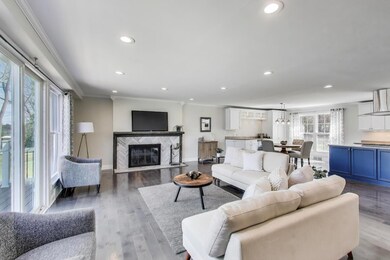
721 N River Rd Algonquin, IL 60102
Estimated payment $3,325/month
Highlights
- Waterfront
- Deck
- 1 Fireplace
- Eastview Elementary School Rated A
- Wood Flooring
- Wine Refrigerator
About This Home
Nestled on the scenic shores of the Fox River! Picturesque riverfront living at its BEST! direct access with a boat lift and a doc and direct access to the Chain O'Lakes, the property is ideal for boating, fishing, and outdoor recreation. This bright and airy 3 bedroom, 2 bath gem offers the perfect blend of modern style and relaxed riverside allure. Step inside to an open-concept layout that's drenched in natural light, with gleaming hardwood floors and oversized sliding glass doors that frame your peaceful water views on your newer custom deck. Deluxe kitchen is designed to impress, featuring stainless steel appliances, large center island, and a sunny eat-in area that flows seamlessly into the spacious living room. Whether you're sipping your morning coffee or hosting dinner with a view, every moment here feels like a getaway. Slide open the doors to your expansive deck for effortless outdoor entertaining and soaking in the serene scenery. All three bedrooms offer generous space and abundant light, including a sun-soaked primary suite with a generous closet! The lush, sprawling backyard oasis is perfect for lawn games, summer BBQs, or simply relaxing. The unfinished basement is ready to meet all your storage needs to keep you organized year-round. Attached 2-car garage adds to the convenience. When you're ready to explore, you're minutes from the vibrant downtown Algonquin, including shopping, dining, and the scenic Fox River Walk. Now is your opportunity to live the waterfront lifestyle you've always dreamed of! Welcome home!
Home Details
Home Type
- Single Family
Est. Annual Taxes
- $8,094
Year Built
- Built in 1947
Lot Details
- 0.92 Acre Lot
- Lot Dimensions are 149 x 358 x 120 x 285
- Waterfront
Parking
- 2 Car Garage
- Driveway
- Parking Included in Price
Home Design
- Split Level Home
- Bi-Level Home
- Asphalt Roof
- Concrete Perimeter Foundation
Interior Spaces
- 2,400 Sq Ft Home
- Ceiling Fan
- 1 Fireplace
- Entrance Foyer
- Family Room
- Combination Dining and Living Room
- Wood Flooring
- Partial Basement
Kitchen
- Range with Range Hood
- Microwave
- Dishwasher
- Wine Refrigerator
- Stainless Steel Appliances
- Disposal
Bedrooms and Bathrooms
- 3 Bedrooms
- 3 Potential Bedrooms
- 2 Full Bathrooms
Laundry
- Laundry Room
- Dryer
- Washer
Outdoor Features
- Deck
Schools
- Eastview Elementary School
- Algonquin Middle School
- Dundee-Crown High School
Utilities
- Central Air
- Heating System Uses Natural Gas
- Well
Listing and Financial Details
- Homeowner Tax Exemptions
Map
Home Values in the Area
Average Home Value in this Area
Tax History
| Year | Tax Paid | Tax Assessment Tax Assessment Total Assessment is a certain percentage of the fair market value that is determined by local assessors to be the total taxable value of land and additions on the property. | Land | Improvement |
|---|---|---|---|---|
| 2023 | $8,094 | $104,685 | $45,060 | $59,625 |
| 2022 | $9,987 | $122,452 | $46,251 | $76,201 |
| 2021 | $9,590 | $114,078 | $43,088 | $70,990 |
| 2020 | $9,342 | $110,040 | $41,563 | $68,477 |
| 2019 | $9,120 | $105,322 | $39,781 | $65,541 |
| 2018 | $8,702 | $97,295 | $36,749 | $60,546 |
| 2017 | $9,127 | $91,658 | $34,620 | $57,038 |
| 2016 | $10,137 | $96,397 | $32,470 | $63,927 |
| 2013 | -- | $89,926 | $30,290 | $59,636 |
Property History
| Date | Event | Price | Change | Sq Ft Price |
|---|---|---|---|---|
| 04/25/2025 04/25/25 | Pending | -- | -- | -- |
| 04/18/2025 04/18/25 | Price Changed | $474,900 | +5.5% | $198 / Sq Ft |
| 04/17/2025 04/17/25 | For Sale | $450,000 | -- | $188 / Sq Ft |
Deed History
| Date | Type | Sale Price | Title Company |
|---|---|---|---|
| Warranty Deed | $275,000 | Fidelity National Title | |
| Interfamily Deed Transfer | -- | -- |
Mortgage History
| Date | Status | Loan Amount | Loan Type |
|---|---|---|---|
| Open | $248,000 | New Conventional | |
| Previous Owner | $261,250 | New Conventional | |
| Previous Owner | $139,677 | New Conventional | |
| Previous Owner | $150,000 | Credit Line Revolving | |
| Previous Owner | $191,350 | Stand Alone Refi Refinance Of Original Loan | |
| Previous Owner | $192,000 | Unknown | |
| Closed | $60,000 | No Value Available |
Similar Homes in Algonquin, IL
Source: Midwest Real Estate Data (MRED)
MLS Number: 12340020
APN: 19-27-476-004
- 500 Highland Ave
- 530 Old Oak Cir
- 610 Old Oak Cir
- 600 E Algonquin Rd
- 1188 E Algonquin Rd
- 10415 Wilmette Ave
- 719 Webster St
- 1527 N Harrison St
- Lot 1-6 Starr Dr
- 43 Woodview Ln
- 4215 Sweitzer Rd
- 1415 Geringer Rd
- lot 021 Route 31 Hwy
- 1000 Applewood Ln
- Lot 4 b Ryan Pkwy
- 1650 Cumberland Pkwy
- 10401 Kenilworth Ave
- 32 Jayne St
- 521 Colonial Ct
- 930 Pleasant View Dr
