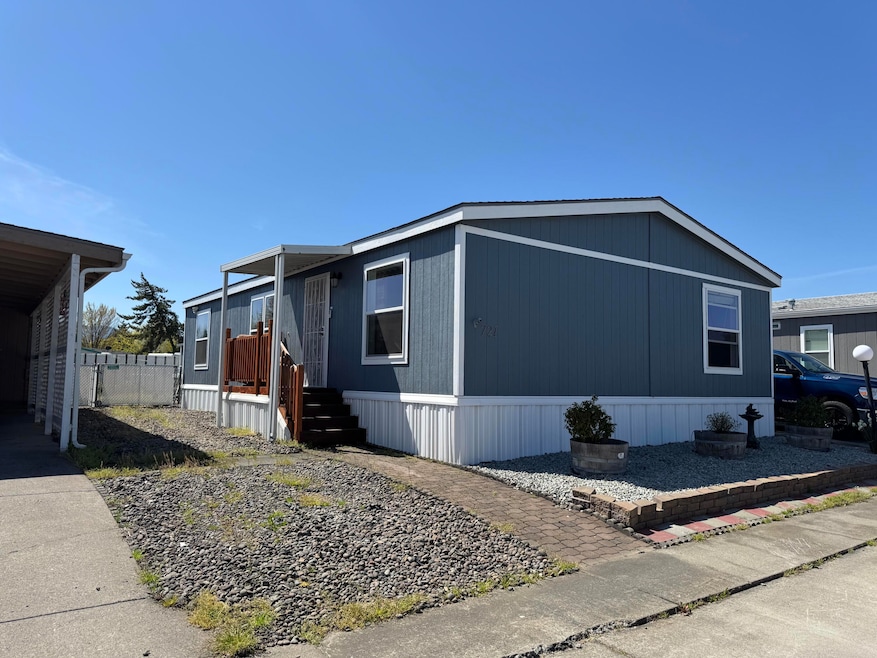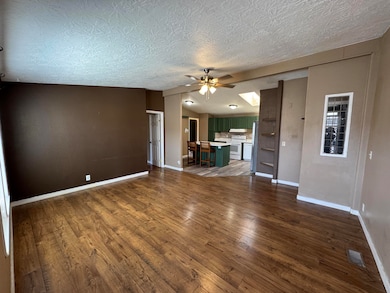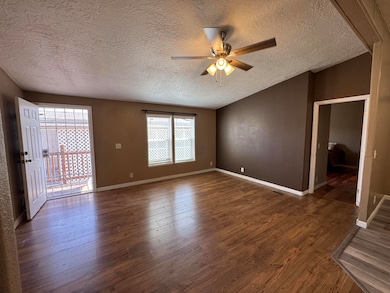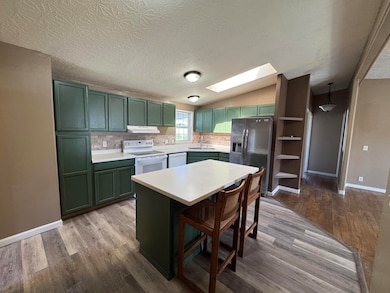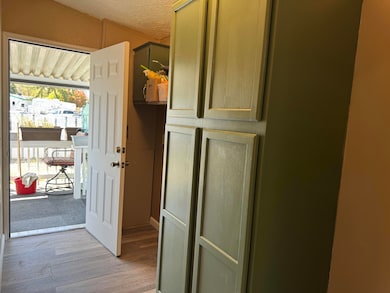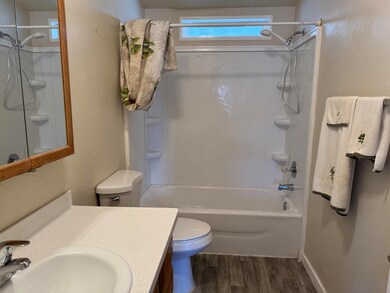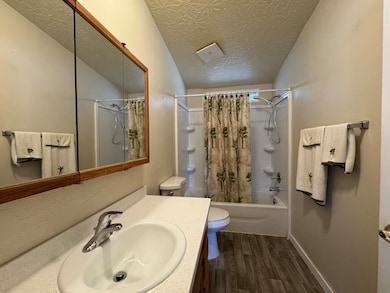
$97,000
- 3 Beds
- 2 Baths
- 1,536 Sq Ft
- 3955 S Stage Rd
- Unit 6
- Medford, OR
Incredible Value in the wonderful 55+ park; Western Carriage Estates. The double wide home has a fully fenced & gated front yard, large rear deck for entertaining and double length, covered carport for plenty of parking. Pretty kitchen includes formal dining and breakfast areas. Full size laundry room. Light and bright with accessible features making this a convenient home for entertaining and
Niki Murphy MORE Realty
