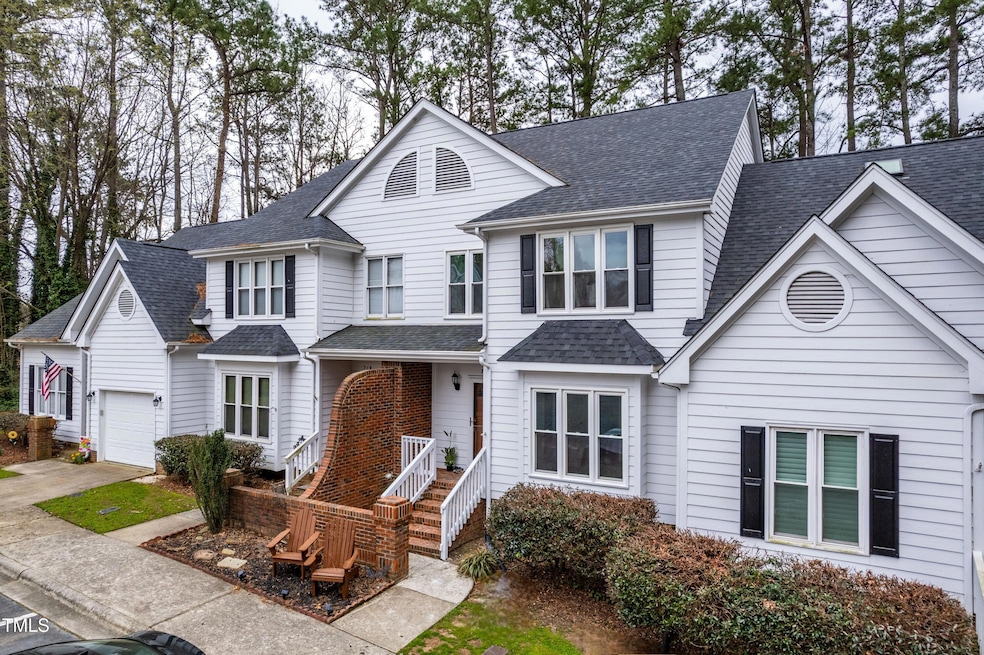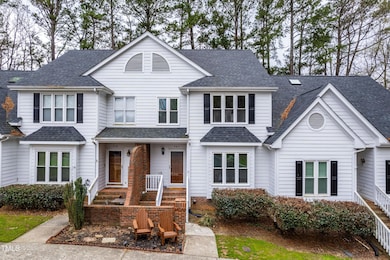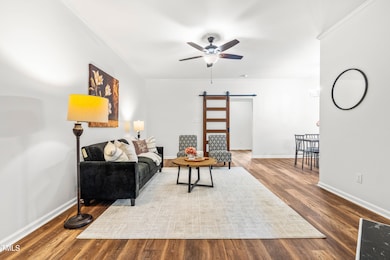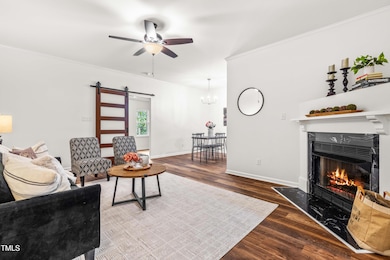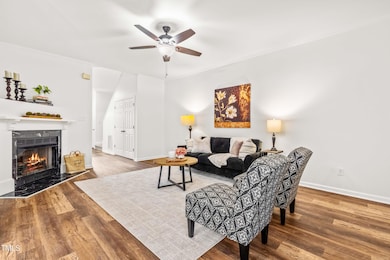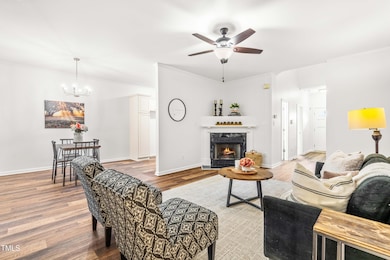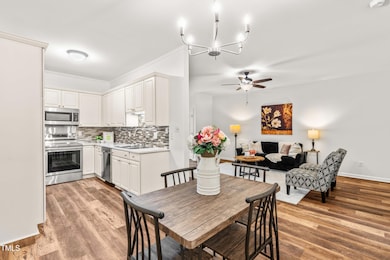
721 Page St Clayton, NC 27520
Downtown Clayton NeighborhoodEstimated payment $2,009/month
Highlights
- Vaulted Ceiling
- Transitional Architecture
- Quartz Countertops
- Riverwood Middle School Rated A-
- Main Floor Bedroom
- Stainless Steel Appliances
About This Home
Welcome to 721 Page St, Clayton, NC - where urban living meets small-town charm! This impressive 4-bedroom townhome offers spacious living and modern updates, all within walking distance to the vibrant heart of Downtown Clayton, with its array of restaurants, dining, and entertainment options. Opportunities in this sought-after community are rare, making this a truly unique find.As you enter, you'll be welcomed by a meticulously designed interior featuring new luxury vinyl plank flooring, smooth ceilings, fresh carpet, and paint. The kitchen stands out with a stunning tile backsplash, quartz countertops, and stainless steel appliances, making it ideal for both entertaining and quiet nights in.The flexible floorplan includes bedrooms and full baths on both levels, accommodating a variety of living arrangements. The main level's fourth bedroom offers versatile space, perfect for a home office or flex space. Ample storage is available with a generous walk-in crawlspace.Nestled in the thriving community of Clayton, this townhouse provides a convenient and charming lifestyle. Enjoy the ease of walking to Downtown Clayton, the Social District, shops, dining, and the annual Harvest Festival just steps away! Plus, residents can take advantage of free membership at the nearby Clayton Community Center, only 5 minutes away. Don't miss your chance to make 721 Page St your new home. For more information, reach out today!
Open House Schedule
-
Saturday, April 26, 202512:00 to 2:00 pm4/26/2025 12:00:00 PM +00:004/26/2025 2:00:00 PM +00:00Add to Calendar
Townhouse Details
Home Type
- Townhome
Est. Annual Taxes
- $2,048
Year Built
- Built in 1996 | Remodeled
Lot Details
- 1,742 Sq Ft Lot
- Two or More Common Walls
- Cul-De-Sac
HOA Fees
- $200 Monthly HOA Fees
Home Design
- Transitional Architecture
- Brick Exterior Construction
- Permanent Foundation
- Shingle Roof
- Vinyl Siding
Interior Spaces
- 1,904 Sq Ft Home
- 2-Story Property
- Crown Molding
- Smooth Ceilings
- Vaulted Ceiling
- Ceiling Fan
- Chandelier
- Entrance Foyer
- Living Room with Fireplace
- Dining Room
- Storage
- Laundry on main level
Kitchen
- Electric Oven
- Electric Range
- Microwave
- Dishwasher
- Stainless Steel Appliances
- Quartz Countertops
Flooring
- Carpet
- Luxury Vinyl Tile
Bedrooms and Bathrooms
- 4 Bedrooms
- Main Floor Bedroom
- Dual Closets
- Walk-In Closet
- 2 Full Bathrooms
- Double Vanity
Home Security
Parking
- 2 Parking Spaces
- 2 Open Parking Spaces
- Assigned Parking
Outdoor Features
- Porch
Schools
- Cooper Academy Elementary School
- Riverwood Middle School
- Clayton High School
Utilities
- Central Heating and Cooling System
- Heat Pump System
- Water Heater
Listing and Financial Details
- Assessor Parcel Number 05018005V
Community Details
Overview
- Association fees include ground maintenance, maintenance structure, storm water maintenance
- Irj Property Management Association, Phone Number (919) 322-4680
- Carriage Park Subdivision
Security
- Storm Doors
Map
Home Values in the Area
Average Home Value in this Area
Tax History
| Year | Tax Paid | Tax Assessment Tax Assessment Total Assessment is a certain percentage of the fair market value that is determined by local assessors to be the total taxable value of land and additions on the property. | Land | Improvement |
|---|---|---|---|---|
| 2024 | $2,048 | $155,150 | $40,000 | $115,150 |
| 2023 | $2,001 | $155,150 | $40,000 | $115,150 |
| 2022 | $2,064 | $155,150 | $40,000 | $115,150 |
| 2021 | $2,032 | $155,150 | $40,000 | $115,150 |
| 2020 | $2,079 | $155,150 | $40,000 | $115,150 |
| 2019 | $2,079 | $155,150 | $40,000 | $115,150 |
| 2018 | $1,505 | $110,650 | $22,000 | $88,650 |
| 2017 | $1,472 | $110,650 | $22,000 | $88,650 |
| 2016 | $1,472 | $110,650 | $22,000 | $88,650 |
| 2015 | $1,444 | $110,650 | $22,000 | $88,650 |
| 2014 | $1,444 | $110,650 | $22,000 | $88,650 |
Property History
| Date | Event | Price | Change | Sq Ft Price |
|---|---|---|---|---|
| 04/23/2025 04/23/25 | Price Changed | $293,500 | -1.7% | $154 / Sq Ft |
| 04/11/2025 04/11/25 | Price Changed | $298,500 | -0.5% | $157 / Sq Ft |
| 03/21/2025 03/21/25 | For Sale | $299,900 | -- | $158 / Sq Ft |
Deed History
| Date | Type | Sale Price | Title Company |
|---|---|---|---|
| Warranty Deed | $212,500 | None Listed On Document | |
| Warranty Deed | $163,000 | None Available |
Mortgage History
| Date | Status | Loan Amount | Loan Type |
|---|---|---|---|
| Open | $203,840 | Construction | |
| Previous Owner | $163,000 | Adjustable Rate Mortgage/ARM | |
| Previous Owner | $117,000 | Adjustable Rate Mortgage/ARM | |
| Previous Owner | $92,800 | New Conventional |
Similar Homes in Clayton, NC
Source: Doorify MLS
MLS Number: 10083935
APN: 05018005V
- 619 Barbour St
- 206 Hamby St
- 516 Blanchard St
- 10 Cricket Hollow Run
- 516 Ohara St
- 109 Hardee St
- 703 E Horne St
- 500 John St
- 220 Hocutt Dr
- 19 Cheltenham Dr
- 30 Cheltenham Dr
- 720 S Moore St
- 201 N Smith St
- 195 N Smith St
- 199 N Smith St
- 419 E East Hinton St
- 162 W Lumber Ct
- 12 Douglas Fir Place
- 1513 Kenmore Dr
- 420 E Hinton St
