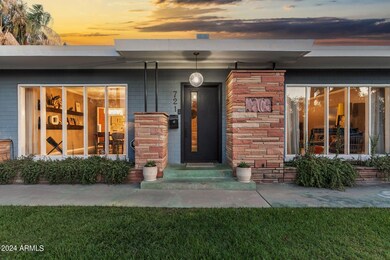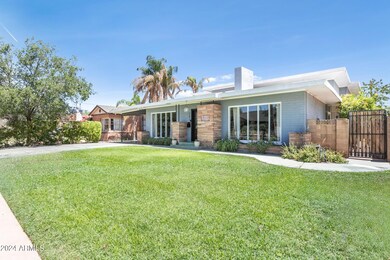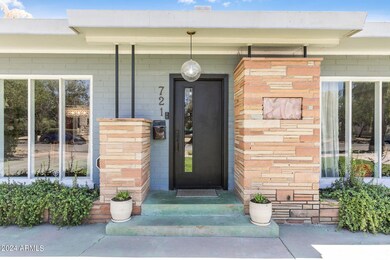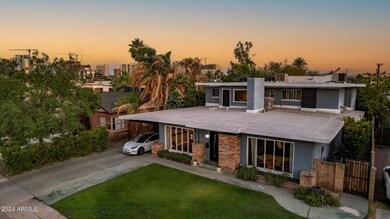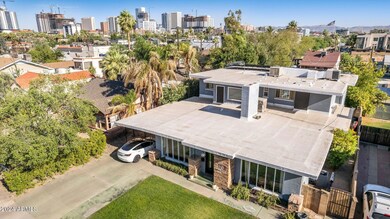
721 W Portland St Phoenix, AZ 85007
Story NeighborhoodHighlights
- Private Pool
- The property is located in a historic district
- City Lights View
- Phoenix Coding Academy Rated A
- Solar Power System
- Contemporary Architecture
About This Home
As of August 2024Presenting a one-of-a-kind legacy house in the FQ Story historic district. The stately, custom-built c. 1954 Glenn S. & Maude Pace residence is an exquisite example of American International architectural design. While gracefully preserved in all the right places, a decade-long renovation served to enhance the home's iconic mid-century modern design and infuse it with playful, contemporary details that feel right at home. Located on an idyllic, non-through street among an exceptional range of architectural styles sits this remarkably unaltered, character-rich modern home. Talk about curb appeal! Floor-to-ceiling walls of windows, original sandstone planters, concrete namesake plaque and clean modern lines create an enduring front elevation. Step inside to discover extraordinary craftsmanship and thoughtfully-designed spaces that flow beautifully, with many period details remaining. You'll enjoy separate living + family rooms, both formal + casual dining rooms, a 673 square foot finished basement, an upstairs loft, 7 bedrooms, 6 bathrooms and 5,236 square feet of all original livable space. The kitchen has been thoroughly-revived with classic white flat-panel cabinetry, Brazilian tile walls, quartz counters, apron sink, rounded corner display shelves, stainless steel appliances, vintage milk door and the original climate-controlled walk-in!! Easy-care concrete floors on the main level and basement are original to the home. A beautifully-preserved statement sandstone wall-to-wall fireplace extends from the living room to the dining room and is adorned with antique millstones (est. c. 1600s). The family room opens to the rear yard and has been enhanced with a new 3 panel multi-slider and new mini split AC. There are 3 bedrooms and 3 baths on the main level (1 is ensuite). An enviable, all blue time-capsule bathroom features original tiled walls and floors, pristine oversized soaking tub, large vanity and toilet. A grand staircase leads to the upstairs loft space, 4 bedrooms and 3 baths. Original oak wood floors upstairs have been preserved, along with the original wood paneling, laundry chute and built-in ironing board. The upstairs primary suite is very spacious for the era with a walk-in closet and remodeled bath complete with a modern free-standing soaking tub with tiled accent wall, frameless glass walk-in shower, vintage double vanity with vessel sinks and upgraded plumbing fixtures. All baths showcase a preference for vintage-inspired elements, with upgraded tiled showers, furniture-quality vanities and fun wallpaper + tile selections. The spacious finished basement is the perfect chill zone with an original brick fireplace, beamed ceilings, concrete floors, 2 picture windows and both interior and exterior entry doors. A workspace is currently used as an art studio. This home offers an inimitable indoor/outdoor connection. Every detail in the rear yard is meticulously curated to enhance the authentic mid-century modern vibes. Slide into summer with a splash into your pebble finish pool or warm up in the winter by the outdoor tiled fireplace, all surrounded by a canopy of mature trees, sprawling synthetic lawn and flourishing built-in planters. A breeze block wall accents the covered patio, which is perfect for year-round entertaining. A poolside building houses a storage room and outdoor bath (not included in bath count). This amazing home has many eco-efficiencies including Tesla PV solar, Bosch electric vehicle charger, several dual pane windows and evaporative cooling (great cost alternative in spring and fall-there is also central HVAC). FQ Story historic district is a vibrant neighborhood with incredible walkability to amazing downtown Phx eateries/bars, entertainment, galleries and hotspots. Easily walk/bike/jump on the light rail to nearby Genuwine, Walter Studios, Savage Phx, Lola Coffee, Japanese Friendship Garden, The Vig, Pomo, Press Coffee, Vovomeena, Grand Ave, First Fridays, Phoenix Art Museum, Margaret T. Hance Park and Encanto park. Phoenix historic preservation has recommended that this home be included as a contributor within the FQ Story historic district, in an expanded period of significance, which will make this home eligible for a 50% property tax savings for owner-occupants, when approved! Contact listing agent for additional details! If you have been searching for a distinguished mid-century modern home with old Phx history, this is it! Quite simply, a gem!
Home Details
Home Type
- Single Family
Est. Annual Taxes
- $7,989
Year Built
- Built in 1954
Lot Details
- 8,895 Sq Ft Lot
- Cul-De-Sac
- Block Wall Fence
- Artificial Turf
- Front Yard Sprinklers
- Sprinklers on Timer
- Grass Covered Lot
Home Design
- Contemporary Architecture
- Roof Updated in 2024
- Built-Up Roof
- Foam Roof
- Block Exterior
Interior Spaces
- 5,236 Sq Ft Home
- 2-Story Property
- Ceiling Fan
- Double Pane Windows
- Family Room with Fireplace
- 2 Fireplaces
- Living Room with Fireplace
- City Lights Views
Kitchen
- Kitchen Updated in 2021
- Gas Cooktop
Flooring
- Wood
- Concrete
- Tile
Bedrooms and Bathrooms
- 7 Bedrooms
- Bathroom Updated in 2023
- Primary Bathroom is a Full Bathroom
- 6 Bathrooms
- Dual Vanity Sinks in Primary Bathroom
- Bathtub With Separate Shower Stall
Finished Basement
- Walk-Out Basement
- Basement Fills Entire Space Under The House
Parking
- 4 Open Parking Spaces
- 2 Carport Spaces
Eco-Friendly Details
- Solar Power System
Pool
- Pool Updated in 2024
- Private Pool
- Diving Board
Outdoor Features
- Covered patio or porch
- Outdoor Fireplace
- Outdoor Storage
Location
- Property is near public transit
- Property is near a bus stop
- The property is located in a historic district
Schools
- Kenilworth Elementary School
- Central High School
Utilities
- Cooling System Updated in 2021
- Refrigerated Cooling System
- Refrigerated and Evaporative Cooling System
- Evaporated cooling system
- Mini Split Heat Pump
- Heating System Uses Natural Gas
- High Speed Internet
- Cable TV Available
Community Details
- No Home Owners Association
- Association fees include no fees
- Story Addition Plat A Subdivision
Listing and Financial Details
- Tax Lot 6
- Assessor Parcel Number 111-22-006
Map
Home Values in the Area
Average Home Value in this Area
Property History
| Date | Event | Price | Change | Sq Ft Price |
|---|---|---|---|---|
| 08/14/2024 08/14/24 | Sold | $1,135,000 | -9.2% | $217 / Sq Ft |
| 06/29/2024 06/29/24 | Pending | -- | -- | -- |
| 06/20/2024 06/20/24 | For Sale | $1,250,000 | -- | $239 / Sq Ft |
Tax History
| Year | Tax Paid | Tax Assessment Tax Assessment Total Assessment is a certain percentage of the fair market value that is determined by local assessors to be the total taxable value of land and additions on the property. | Land | Improvement |
|---|---|---|---|---|
| 2025 | $8,074 | $64,859 | -- | -- |
| 2024 | $7,989 | $61,770 | -- | -- |
| 2023 | $7,989 | $74,520 | $14,900 | $59,620 |
| 2022 | $7,684 | $62,500 | $12,500 | $50,000 |
| 2021 | $7,622 | $68,180 | $13,630 | $54,550 |
| 2020 | $7,717 | $66,620 | $13,320 | $53,300 |
| 2019 | $7,703 | $67,220 | $13,440 | $53,780 |
| 2018 | $6,526 | $68,860 | $13,770 | $55,090 |
| 2017 | $6,151 | $58,120 | $11,620 | $46,500 |
| 2016 | $5,977 | $56,460 | $11,290 | $45,170 |
| 2015 | $5,445 | $55,380 | $11,070 | $44,310 |
Mortgage History
| Date | Status | Loan Amount | Loan Type |
|---|---|---|---|
| Open | $850,000 | New Conventional | |
| Previous Owner | $351,597 | New Conventional | |
| Previous Owner | $337,000 | New Conventional | |
| Previous Owner | $313,500 | New Conventional | |
| Previous Owner | $66,000 | Stand Alone Second | |
| Previous Owner | $568,000 | Negative Amortization | |
| Previous Owner | $1,197,000 | Seller Take Back | |
| Previous Owner | $359,650 | Unknown | |
| Previous Owner | $144,000 | Credit Line Revolving | |
| Previous Owner | $96,300 | Credit Line Revolving | |
| Previous Owner | $279,200 | New Conventional | |
| Previous Owner | $256,000 | New Conventional | |
| Previous Owner | $160,000 | No Value Available | |
| Closed | $34,550 | No Value Available |
Deed History
| Date | Type | Sale Price | Title Company |
|---|---|---|---|
| Warranty Deed | -- | -- | |
| Warranty Deed | $1,135,000 | Chicago Title | |
| Interfamily Deed Transfer | -- | Old Republic Title Agency | |
| Interfamily Deed Transfer | -- | Great American Title Agency | |
| Warranty Deed | $330,000 | Great American Title Agency | |
| Special Warranty Deed | $1,740,000 | None Available | |
| Special Warranty Deed | $1,260,000 | None Available | |
| Warranty Deed | $349,000 | Capital Title Agency Inc | |
| Warranty Deed | $269,500 | Capital Title Agency Inc | |
| Warranty Deed | -- | -- |
Similar Homes in the area
Source: Arizona Regional Multiple Listing Service (ARMLS)
MLS Number: 6721518
APN: 111-22-006
- 777 W Roosevelt St Unit 2
- 820 N 8th Ave Unit 14
- 820 N 8th Ave Unit 22
- 522 W Roosevelt St
- 809 N 11th Ave
- 901 W Culver St
- 348 W Portland St
- 523 W Willetta St
- 314 W Roosevelt St
- 304 W Roosevelt St Unit 102
- 805 N 4th Ave Unit 602
- 805 N 4th Ave Unit 507
- 805 N 4th Ave Unit 101
- 805 N 4th Ave Unit 903
- 805 N 4th Ave Unit 609
- 805 N 4th Ave Unit 404
- 805 N 4th Ave Unit 501
- 805 N 4th Ave Unit 902
- 0000 N 3rd Ave
- 324 W Culver St Unit 2

