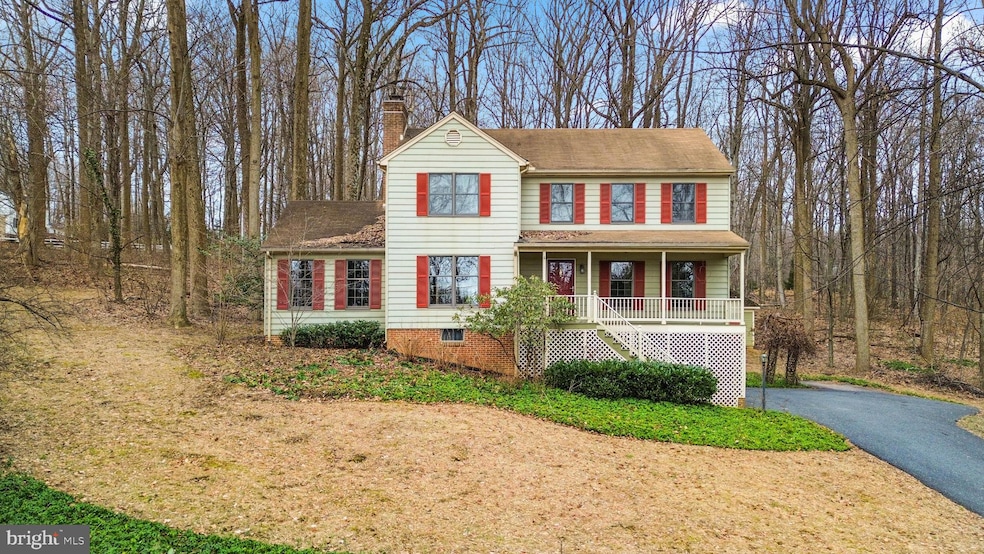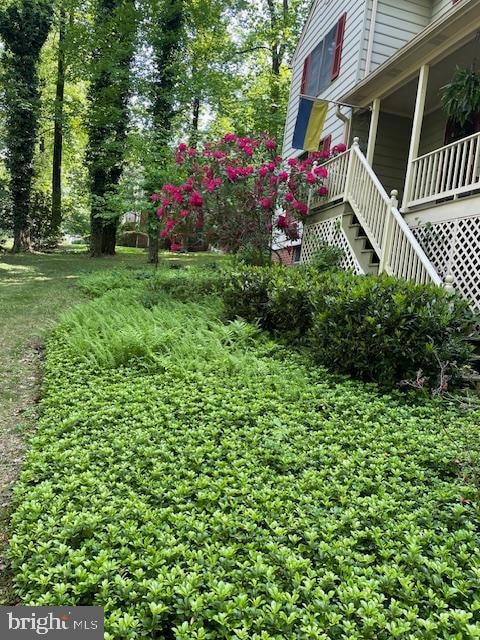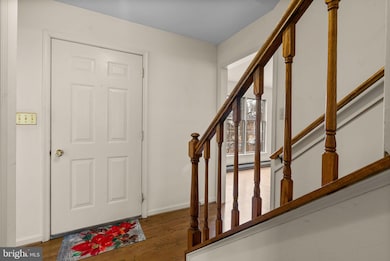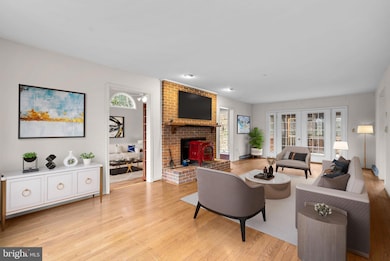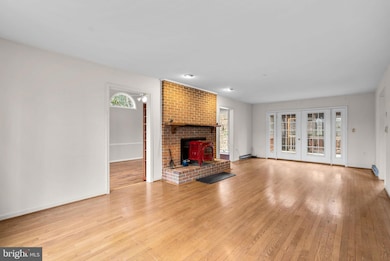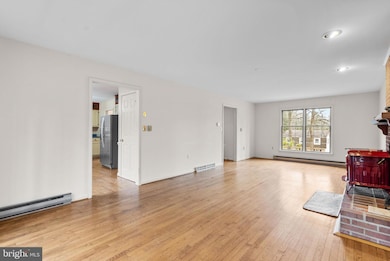
7210 James I Harris Memorial Dr Frederick, MD 21702
Myersville NeighborhoodEstimated payment $3,481/month
Highlights
- View of Trees or Woods
- Deck
- Backs to Trees or Woods
- Colonial Architecture
- Traditional Floor Plan
- Wood Flooring
About This Home
Charming Colonial residence offering 2,244 square feet of thoughtfully designed living space, featuring 4 bedrooms, 2 full baths, 1 half bath, and a spacious 2-car garage in scenic Eastview. Nestled among tranquil wooded surroundings, the home boasts a large private driveway, lush landscaping, and a welcoming front porch that invites you inside. The main level showcases gleaming hardwood floors throughout, beginning with a bright foyer that leads into the cozy family room featuring direct exterior access and a wood-burning stove accented with brick. Adjacent, the gracious living room impresses with charming built-ins and a soaring vaulted ceiling. The formal dining room exudes timeless elegance with built-in shelving and a classic chandelier. The spacious eat-in kitchen is equipped with stainless steel appliances, abundant cabinetry, generous counter space, and a sunlit breakfast nook framed by an elegant chair railing. A powder room and a dedicated laundry room complete the main level for added convenience.
Upstairs, four well-appointed bedrooms and two full baths provide comfortable accommodations. The primary suite boasts dual closets and a private ensuite bath, while one of the secondary bedrooms features a picturesque bay window. Two bedrooms showcase rich hardwood floors, while the other two offer plush carpeting for comfort. The lower level is a blank canvas, offering ample storage and endless possibilities for customization. Outdoor living is a delight with an expansive open deck that includes a screened-in area—perfect for entertaining. Step down into the beautiful backyard, where meandering stone pathways, lush landscaping, and a storage shed create a serene retreat that backs to picturesque woods.
Home Details
Home Type
- Single Family
Est. Annual Taxes
- $4,941
Year Built
- Built in 1985
Lot Details
- 0.48 Acre Lot
- Backs to Trees or Woods
Parking
- 2 Car Direct Access Garage
- Basement Garage
- Side Facing Garage
- Driveway
Property Views
- Woods
- Garden
Home Design
- Colonial Architecture
- Permanent Foundation
- Vinyl Siding
Interior Spaces
- Property has 3 Levels
- Traditional Floor Plan
- Built-In Features
- Ceiling Fan
- Wood Burning Fireplace
- Fireplace Mantel
- Brick Fireplace
- Bay Window
- Entrance Foyer
- Family Room
- Living Room
- Formal Dining Room
- Basement
- Connecting Stairway
- Fire and Smoke Detector
Kitchen
- Breakfast Area or Nook
- Eat-In Kitchen
- Electric Oven or Range
- Dishwasher
- Stainless Steel Appliances
Flooring
- Wood
- Carpet
Bedrooms and Bathrooms
- 4 Bedrooms
- En-Suite Primary Bedroom
- En-Suite Bathroom
Laundry
- Laundry Room
- Laundry on main level
Outdoor Features
- Deck
- Gazebo
- Shed
Location
- Suburban Location
Schools
- Waverley Elementary School
- Crestwood Middle School
- Governor Thomas Johnson High School
Utilities
- Central Air
- Heat Pump System
- Vented Exhaust Fan
- Well
- Electric Water Heater
- Septic Tank
Community Details
- No Home Owners Association
- Eastview Subdivision
Listing and Financial Details
- Tax Lot 701
- Assessor Parcel Number 1124451976
Map
Home Values in the Area
Average Home Value in this Area
Tax History
| Year | Tax Paid | Tax Assessment Tax Assessment Total Assessment is a certain percentage of the fair market value that is determined by local assessors to be the total taxable value of land and additions on the property. | Land | Improvement |
|---|---|---|---|---|
| 2024 | $4,637 | $404,333 | $0 | $0 |
| 2023 | $4,233 | $369,700 | $95,600 | $274,100 |
| 2022 | $4,033 | $347,200 | $0 | $0 |
| 2021 | $3,658 | $324,700 | $0 | $0 |
| 2020 | $3,658 | $302,200 | $95,600 | $206,600 |
| 2019 | $3,658 | $302,200 | $95,600 | $206,600 |
| 2018 | $3,690 | $302,200 | $95,600 | $206,600 |
| 2017 | $4,002 | $331,800 | $0 | $0 |
| 2016 | $4,153 | $318,500 | $0 | $0 |
| 2015 | $4,153 | $305,200 | $0 | $0 |
| 2014 | $4,153 | $291,900 | $0 | $0 |
Property History
| Date | Event | Price | Change | Sq Ft Price |
|---|---|---|---|---|
| 04/11/2025 04/11/25 | Price Changed | $549,900 | -4.4% | $245 / Sq Ft |
| 03/20/2025 03/20/25 | Price Changed | $575,000 | -4.2% | $256 / Sq Ft |
| 02/27/2025 02/27/25 | For Sale | $600,000 | -- | $267 / Sq Ft |
Deed History
| Date | Type | Sale Price | Title Company |
|---|---|---|---|
| Deed | $210,000 | -- | |
| Deed | $220,000 | -- | |
| Deed | $22,000 | -- |
Mortgage History
| Date | Status | Loan Amount | Loan Type |
|---|---|---|---|
| Closed | $215,000 | No Value Available | |
| Previous Owner | $129,900 | No Value Available |
Similar Homes in Frederick, MD
Source: Bright MLS
MLS Number: MDFR2058920
APN: 24-451976
- 7305 Parkview Dr
- 7131 Bowers Rd
- 1511 Bowers Park
- 1596 Elmwood Ct
- 1547 Andover Ln
- 5718 Shookstown Rd
- 7516 Oakmont Dr
- 756 Elevation Rd
- 752 Elevation Rd
- 760 Elevation Rd
- 762 Elevation Rd
- 764 Elevation Rd
- 1505 Cedarcrest Ln
- 765 Elevation Rd
- 763 Elevation Rd
- 761 Elevation Rd
- 759 Elevation Rd
- 757 Elevation Rd
- 755 Elevation Rd
- 753 Elevation Rd
