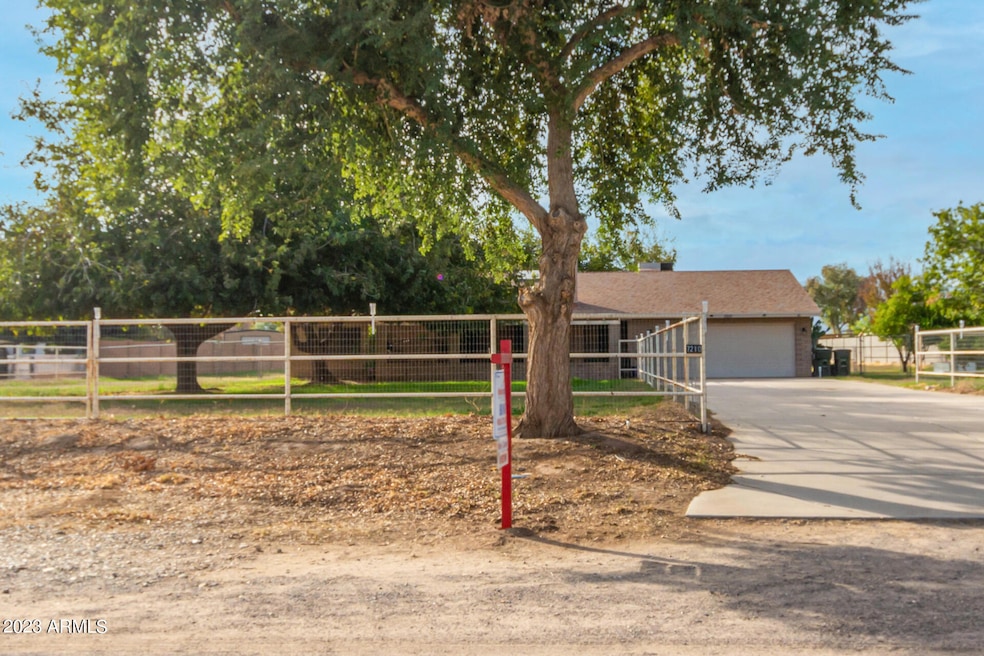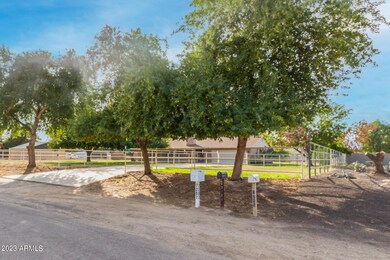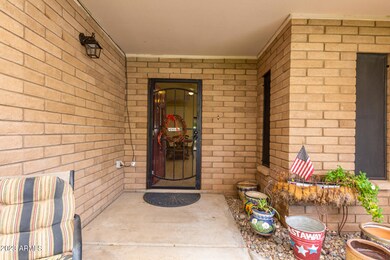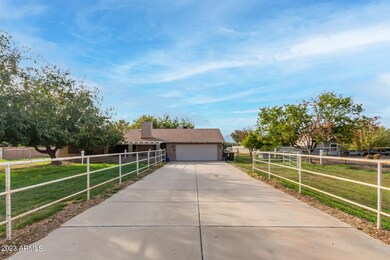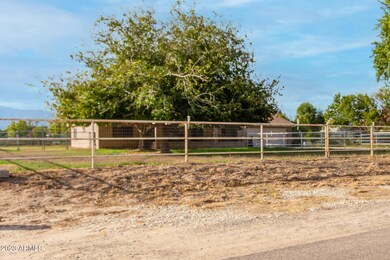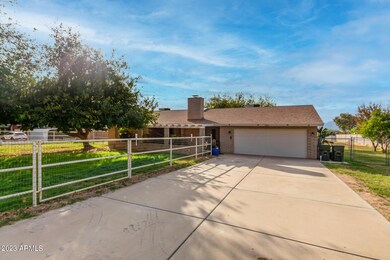
7210 N 175th Ave Waddell, AZ 85355
Citrus Park NeighborhoodHighlights
- Barn
- Horses Allowed On Property
- Mountain View
- Canyon View High School Rated A-
- 1.87 Acre Lot
- Private Yard
About This Home
As of January 2025Beautiful custom slump block 3 bed, 2 bath home on almost two tree lined flood irrigated acres in coveted Waddell.
This amazing Horse Property is on a private road. Home has it all from the covered courtyard entry, duel AC units, newly upgraded country kitchen w/ stainless steel appliances and quartz counter tops, 3 large bedrooms, split floor plan, great room, central laundry room, garage cabinets, and back covered patios where you can watch the beautiful sunsets.. Outside features 5 fenced pastures, round pen, Barn/ shop with bathroom, wash rack, tac and feed room, 6 huge covered heavy steel pipe stalls with electric and water. Rear entrance for loading livestock. Horse trails right out your back door just minutes from the White Tank Mountains where there are endless riding. trails.
Home Details
Home Type
- Single Family
Est. Annual Taxes
- $2,283
Year Built
- Built in 1998
Lot Details
- 1.87 Acre Lot
- Private Streets
- Block Wall Fence
- Chain Link Fence
- Front and Back Yard Sprinklers
- Private Yard
- Grass Covered Lot
HOA Fees
- $25 Monthly HOA Fees
Parking
- 6 Open Parking Spaces
- 2 Car Garage
Home Design
- Composition Roof
- Block Exterior
Interior Spaces
- 2,026 Sq Ft Home
- 1-Story Property
- Ceiling Fan
- Living Room with Fireplace
- Mountain Views
Kitchen
- Eat-In Kitchen
- Breakfast Bar
- Built-In Microwave
- Kitchen Island
Flooring
- Carpet
- Tile
Bedrooms and Bathrooms
- 3 Bedrooms
- Primary Bathroom is a Full Bathroom
- 2 Bathrooms
- Dual Vanity Sinks in Primary Bathroom
Accessible Home Design
- Accessible Hallway
- Stepless Entry
Outdoor Features
- Covered patio or porch
- Outdoor Storage
- Playground
Schools
- Belen Soto Elementary School
- Canyon View High School
Farming
- Barn
Horse Facilities and Amenities
- Horses Allowed On Property
- Corral
Utilities
- Refrigerated Cooling System
- Heating unit installed on the ceiling
- Septic Tank
- High Speed Internet
- Cable TV Available
Community Details
- Association fees include (see remarks), street maintenance
- Cfpoa #2 Association, Phone Number (623) 217-8087
- Built by Custom
- Romola Of Arizona Grape Fruit Unit No. 43 Resub Bl Subdivision
Listing and Financial Details
- Tax Lot 4695
- Assessor Parcel Number 502-17-077
Map
Home Values in the Area
Average Home Value in this Area
Property History
| Date | Event | Price | Change | Sq Ft Price |
|---|---|---|---|---|
| 01/02/2025 01/02/25 | Sold | $775,000 | +0.8% | $383 / Sq Ft |
| 12/02/2024 12/02/24 | Pending | -- | -- | -- |
| 09/06/2024 09/06/24 | For Sale | $769,000 | -- | $380 / Sq Ft |
Tax History
| Year | Tax Paid | Tax Assessment Tax Assessment Total Assessment is a certain percentage of the fair market value that is determined by local assessors to be the total taxable value of land and additions on the property. | Land | Improvement |
|---|---|---|---|---|
| 2025 | $2,364 | $32,191 | -- | -- |
| 2024 | $2,283 | $30,658 | -- | -- |
| 2023 | $2,283 | $48,550 | $9,710 | $38,840 |
| 2022 | $2,199 | $37,300 | $7,460 | $29,840 |
| 2021 | $2,373 | $35,060 | $7,010 | $28,050 |
| 2020 | $2,302 | $33,350 | $6,670 | $26,680 |
| 2019 | $2,229 | $30,180 | $6,030 | $24,150 |
| 2018 | $2,185 | $28,130 | $5,620 | $22,510 |
| 2017 | $2,054 | $25,670 | $5,130 | $20,540 |
| 2016 | $1,960 | $24,580 | $4,910 | $19,670 |
| 2015 | $1,843 | $21,220 | $4,240 | $16,980 |
Mortgage History
| Date | Status | Loan Amount | Loan Type |
|---|---|---|---|
| Open | $793,600 | VA | |
| Previous Owner | $675,000 | Construction | |
| Previous Owner | $185,000 | New Conventional | |
| Previous Owner | $187,000 | New Conventional | |
| Previous Owner | $178,000 | Purchase Money Mortgage | |
| Previous Owner | $121,000 | Unknown | |
| Previous Owner | $75,000 | Credit Line Revolving | |
| Previous Owner | $359,000 | Unknown | |
| Previous Owner | $276,000 | Unknown | |
| Previous Owner | $69,000 | Credit Line Revolving | |
| Previous Owner | $292,500 | Unknown | |
| Previous Owner | $258,400 | New Conventional | |
| Previous Owner | $30,000 | Seller Take Back |
Deed History
| Date | Type | Sale Price | Title Company |
|---|---|---|---|
| Warranty Deed | $793,600 | Homeward Title | |
| Warranty Deed | $775,000 | Homeward Title | |
| Special Warranty Deed | $222,500 | Stewart Title & Trust Of Pho | |
| Corporate Deed | -- | Old Republic Title Agency | |
| Trustee Deed | $377,731 | Old Republic Title Agency | |
| Warranty Deed | $272,000 | Capital Title Agency | |
| Joint Tenancy Deed | $38,000 | Ati Title Agency |
Similar Homes in the area
Source: Arizona Regional Multiple Listing Service (ARMLS)
MLS Number: 6753624
APN: 502-17-077
- 7207 N 175th Ave
- 7226 N 173rd Ave
- 7329 N 173rd Ave
- 6828 N 177th Ave
- 6816 N 177th Ave
- 6930 N 178th Ave
- 6832 N 178th Ave
- 7706 N 173rd Ave
- 19019 W Ocotillo Rd
- 19026 W Ocotillo Rd
- 7320 N 181st Ave
- 7030 N 181st Ave
- 17637 W Northern Ave
- 7617 N 181st Ave
- 6420 N 171st Ln
- 6808 N 178th Ave
- 6820 N 178th Ave
- 17205 W Northern Ave
- 6611 N 181st Ave
- 7113 N 183rd Ave
