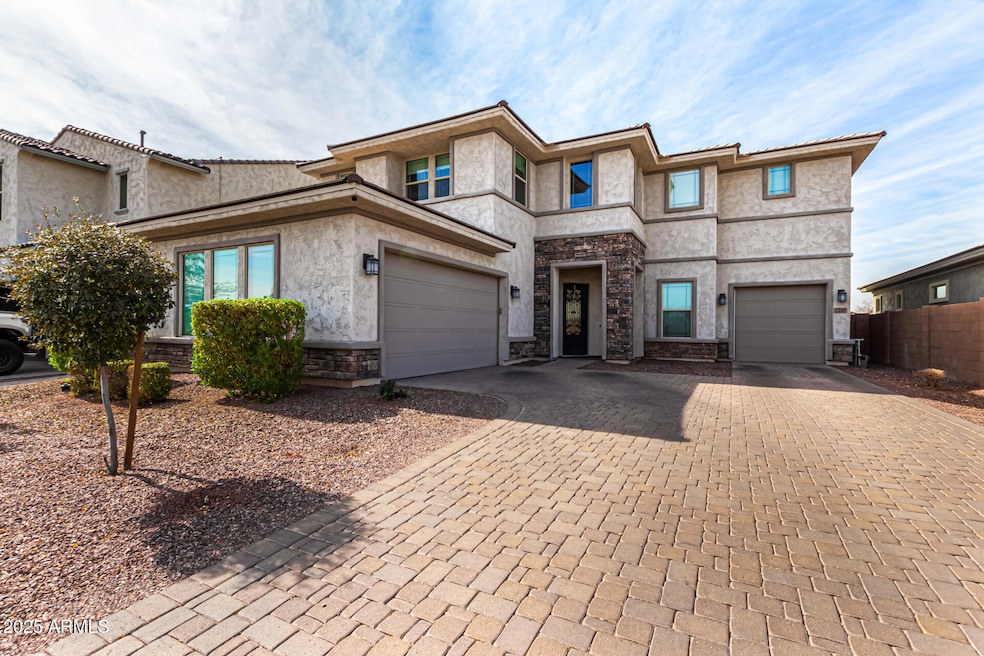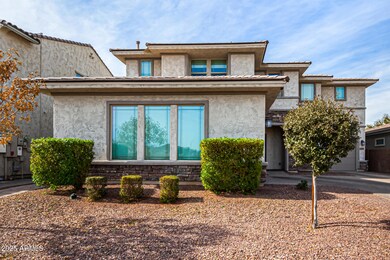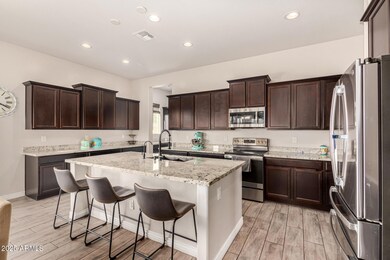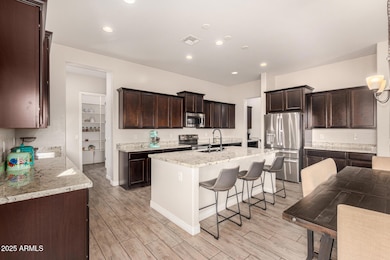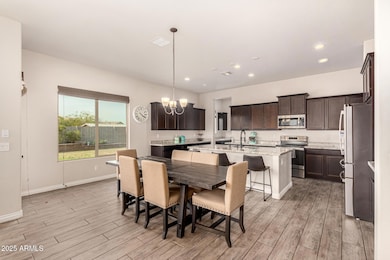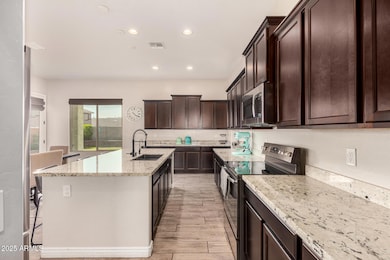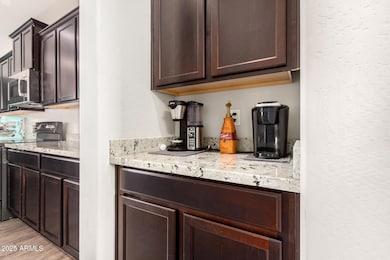
7210 N 86th Ln Glendale, AZ 85305
Estimated payment $3,913/month
Highlights
- Mountain View
- Eat-In Kitchen
- Dual Vanity Sinks in Primary Bathroom
- Granite Countertops
- Double Pane Windows
- Cooling Available
About This Home
This beautiful home is heavily UPGRADED on a GIANT LOT with 4 bedrooms, den, ENORMOUS LOFT, 3 CAR GARAGE, & MOUNTAIN VIEWS! Gourmet Chef's kitchen boasting GRANITE COUNTERTOPS & ISLAND, custom sink, STAINLESS STEEL APLIANCES, Butler Pantry, ENORMOUS WALK-IN PANTRY, & Barista Pantry. Giant Primary En-Suite & sitting area, oversized bathroom with dual sinks, separate shower, soaking tub, & WALK-IN CLOSET bigger than most bedrooms! Elegant entryway & CUSTOM STEEL DOOR, upgraded flooring & baseboards, upgraded lights/fans/fixtures, & generous sized bedrooms WITH WALK-IN CLOSETS!! Surround sound in living room, patio, & loft. Two covered patios, large grass backyard with low maintenance landscaping. Close to Westgate Entertainment District & State Farm Stadium-It's the one!!!! The spacious primary suite has plush carpet, a sitting area and hosts a pristine ensuite with dual sinks, soaking tub, and a walk in closet. The loft is perfect for creating a reading corner or a fun recreational area. The backyard is adorned with lush grass and offers a large space, ideal for entertaining and hosting gatherings. What's not to like? Just pack your bags & settle in!
Home Details
Home Type
- Single Family
Est. Annual Taxes
- $2,271
Year Built
- Built in 2019
Lot Details
- 7,704 Sq Ft Lot
- Block Wall Fence
- Front and Back Yard Sprinklers
- Sprinklers on Timer
- Grass Covered Lot
HOA Fees
- $98 Monthly HOA Fees
Parking
- 6 Open Parking Spaces
- 3 Car Garage
Home Design
- Wood Frame Construction
- Tile Roof
- Stone Exterior Construction
- Stucco
Interior Spaces
- 3,704 Sq Ft Home
- 2-Story Property
- Ceiling Fan
- Double Pane Windows
- Low Emissivity Windows
- Mountain Views
- Washer and Dryer Hookup
Kitchen
- Eat-In Kitchen
- Breakfast Bar
- Built-In Microwave
- Kitchen Island
- Granite Countertops
Flooring
- Carpet
- Tile
Bedrooms and Bathrooms
- 4 Bedrooms
- Primary Bathroom is a Full Bathroom
- 3.5 Bathrooms
- Dual Vanity Sinks in Primary Bathroom
- Bathtub With Separate Shower Stall
Schools
- Cotton Boll Elementary And Middle School
- Raymond S. Kellis High School
Utilities
- Cooling Available
- Heating System Uses Natural Gas
- High Speed Internet
- Cable TV Available
Community Details
- Association fees include ground maintenance
- Garden Grove HOA, Phone Number (866) 516-7424
- Garden Grove Subdivision
Listing and Financial Details
- Tax Lot 35
- Assessor Parcel Number 142-28-893
Map
Home Values in the Area
Average Home Value in this Area
Tax History
| Year | Tax Paid | Tax Assessment Tax Assessment Total Assessment is a certain percentage of the fair market value that is determined by local assessors to be the total taxable value of land and additions on the property. | Land | Improvement |
|---|---|---|---|---|
| 2025 | $2,271 | $29,804 | -- | -- |
| 2024 | $2,318 | $28,385 | -- | -- |
| 2023 | $2,318 | $46,430 | $9,280 | $37,150 |
| 2022 | $2,297 | $36,530 | $7,300 | $29,230 |
| 2021 | $2,466 | $33,860 | $6,770 | $27,090 |
| 2020 | $2,502 | $33,360 | $6,670 | $26,690 |
| 2019 | $132 | $1,695 | $1,695 | $0 |
Property History
| Date | Event | Price | Change | Sq Ft Price |
|---|---|---|---|---|
| 03/13/2025 03/13/25 | Price Changed | $649,777 | -3.7% | $175 / Sq Ft |
| 02/15/2025 02/15/25 | Price Changed | $674,777 | -6.9% | $182 / Sq Ft |
| 01/23/2025 01/23/25 | For Sale | $724,777 | -- | $196 / Sq Ft |
Deed History
| Date | Type | Sale Price | Title Company |
|---|---|---|---|
| Interfamily Deed Transfer | -- | First American Title Ins Co | |
| Special Warranty Deed | $407,519 | First American Title Ins Co |
Mortgage History
| Date | Status | Loan Amount | Loan Type |
|---|---|---|---|
| Open | $45,000 | Credit Line Revolving | |
| Open | $387,143 | New Conventional |
Similar Homes in the area
Source: Arizona Regional Multiple Listing Service (ARMLS)
MLS Number: 6809941
APN: 142-28-893
- 8516 W Peppertree Ln
- 8776 W Peppertree Ln
- 8855 W Northview Ave
- 7214 N 88th Ln
- 8515 W Peppertree Ln
- 8858 W Northview Ave
- 8808 W State Ave
- 8427 W Glendale Ave Unit 88
- 8427 W Glendale Ave Unit 96
- 8427 W Glendale Ave Unit 31
- 8427 W Glendale Ave Unit 184
- 8427 W Glendale Ave Unit 163
- 8723 W Vista Ave
- 6830 N 88th Dr
- 8804 W Vista Ave
- 7311 N 90th Ave
- 8539 W Lamar Rd
- 8605 W Carole Ln
- 9080 W Myrtle Ave
- 7252 N 90th Ln
