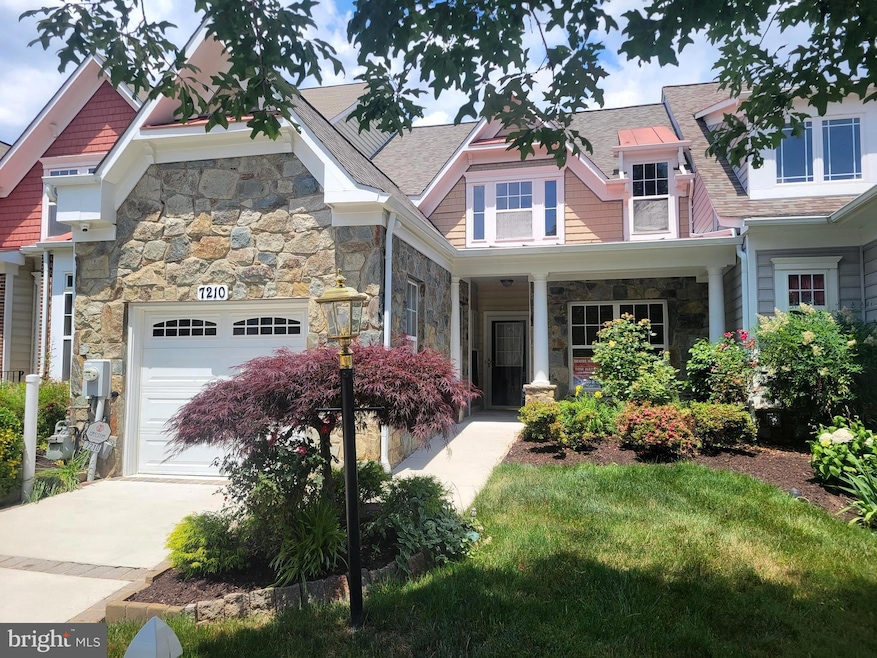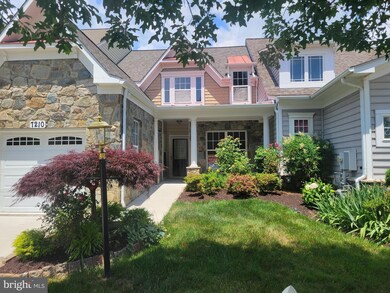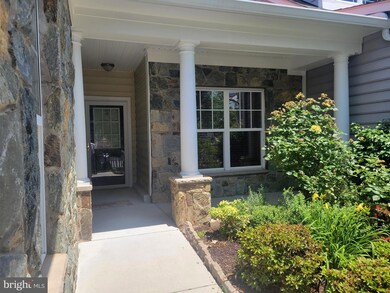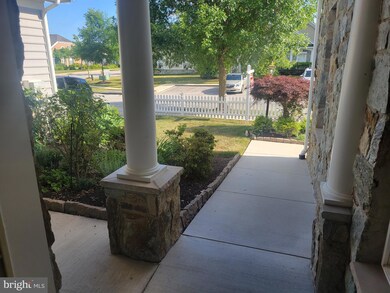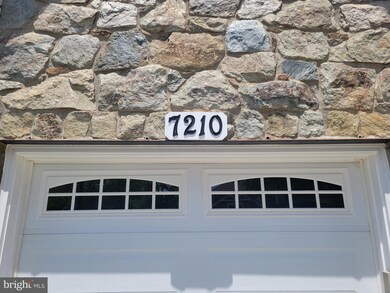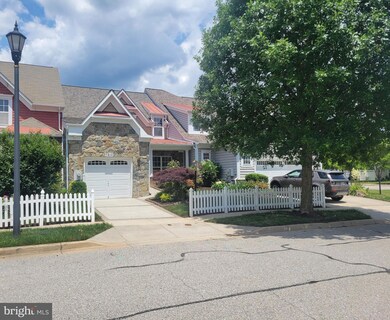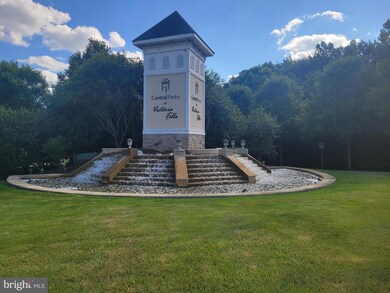
7210 Paperbark Terrace Laurel, MD 20707
Konterra NeighborhoodEstimated payment $3,078/month
Highlights
- Fitness Center
- Clubhouse
- Wood Flooring
- Senior Living
- Cathedral Ceiling
- Community Indoor Pool
About This Home
Victoria Falls 55 + luxurious community for comfortable living. Many community amenities, including huge club house, gym, indoor and outdoor pools, walking trails, community pond, and beautiful waterfalls. Extremely convenient to I 95 and Baltimore Washington Parkway ( 295), Laurel,Washington and Baltimore. Open floor plan with cathedral ceiling in living room /dining room, private covered front porch and a rear patio. Updated flooring throughout. Open kitchen with ceramic tile floor. This home may work better as 1 bedroom with a front office or den. The attached 1 car garage and bedrooms have ELFA shelving to help stay neat and organized! Beautiful community! The price has been reduced by 15,000.
Townhouse Details
Home Type
- Townhome
Est. Annual Taxes
- $5,087
Year Built
- Built in 2005
Lot Details
- 3,033 Sq Ft Lot
- Privacy Fence
- Property is in excellent condition
HOA Fees
- $282 Monthly HOA Fees
Parking
- 1 Car Attached Garage
- 1 Driveway Space
- Front Facing Garage
- Garage Door Opener
- Parking Lot
Home Design
- Villa
- Slab Foundation
- Frame Construction
- Shingle Roof
Interior Spaces
- 1,464 Sq Ft Home
- Property has 1 Level
- Cathedral Ceiling
- Double Pane Windows
- Entrance Foyer
- Combination Dining and Living Room
- Attic
Kitchen
- Breakfast Area or Nook
- Microwave
- Ice Maker
- Dishwasher
- Disposal
Flooring
- Wood
- Ceramic Tile
- Luxury Vinyl Plank Tile
Bedrooms and Bathrooms
- 2 Main Level Bedrooms
- En-Suite Primary Bedroom
- En-Suite Bathroom
- Walk-In Closet
- 2 Full Bathrooms
Laundry
- Dryer
- Washer
Home Security
Outdoor Features
- Patio
- Porch
Utilities
- Forced Air Heating and Cooling System
- 220 Volts
- Electric Water Heater
- Municipal Trash
Listing and Financial Details
- Tax Lot 22
- Assessor Parcel Number 17103448867
Community Details
Overview
- Senior Living
- Association fees include common area maintenance, lawn maintenance, management, snow removal, trash
- Senior Community | Residents must be 55 or older
- Victoria Falls HOA
- Victoria Falls 2 Subdivision
- Property Manager
Recreation
- Fitness Center
- Community Indoor Pool
Additional Features
- Clubhouse
- Storm Doors
Map
Home Values in the Area
Average Home Value in this Area
Tax History
| Year | Tax Paid | Tax Assessment Tax Assessment Total Assessment is a certain percentage of the fair market value that is determined by local assessors to be the total taxable value of land and additions on the property. | Land | Improvement |
|---|---|---|---|---|
| 2024 | $6,539 | $342,333 | $0 | $0 |
| 2023 | $3,576 | $321,567 | $0 | $0 |
| 2022 | $6,174 | $300,800 | $100,000 | $200,800 |
| 2021 | $6,025 | $300,800 | $100,000 | $200,800 |
| 2020 | $5,918 | $300,800 | $100,000 | $200,800 |
| 2019 | $5,909 | $324,100 | $100,000 | $224,100 |
| 2018 | $4,385 | $295,100 | $0 | $0 |
| 2017 | $5,521 | $266,100 | $0 | $0 |
| 2016 | -- | $237,100 | $0 | $0 |
| 2015 | $5,044 | $235,000 | $0 | $0 |
| 2014 | $5,044 | $232,900 | $0 | $0 |
Property History
| Date | Event | Price | Change | Sq Ft Price |
|---|---|---|---|---|
| 03/24/2025 03/24/25 | Pending | -- | -- | -- |
| 12/02/2024 12/02/24 | Price Changed | $425,000 | -3.4% | $290 / Sq Ft |
| 06/11/2024 06/11/24 | For Sale | $440,000 | -- | $301 / Sq Ft |
Deed History
| Date | Type | Sale Price | Title Company |
|---|---|---|---|
| Deed | -- | -- | |
| Deed | -- | -- | |
| Deed | $311,250 | -- | |
| Deed | $311,250 | -- |
Similar Homes in Laurel, MD
Source: Bright MLS
MLS Number: MDPG2116126
APN: 10-3448867
- 13501 Belle Chasse Blvd Unit 314
- 13501 Belle Chasse Blvd Unit 113
- 13901 Belle Chasse Blvd
- 13401 Belle Chasse Blvd
- 13903 Andersons Way
- 8005 Spring Arbor Dr
- 13129 Brooktree Ln
- 7701 Kirklee Ct
- 7020 Ironbridge Ln
- 14716 Spring Haven Ln
- 12914 Rustic Rock Ln
- 7602 Whethersfield Place
- 6940 Mayfair Terrace
- 7108 Rowlock Alley
- 14006 Vista Dr Unit 8B
- 12526 Adobe Alley
- 14008 Justin Way Unit 7A
- 14013 Vista Dr Unit 44
- 14012C Justin Way Unit 26-C
- 7230 Brickyard Station Dr
