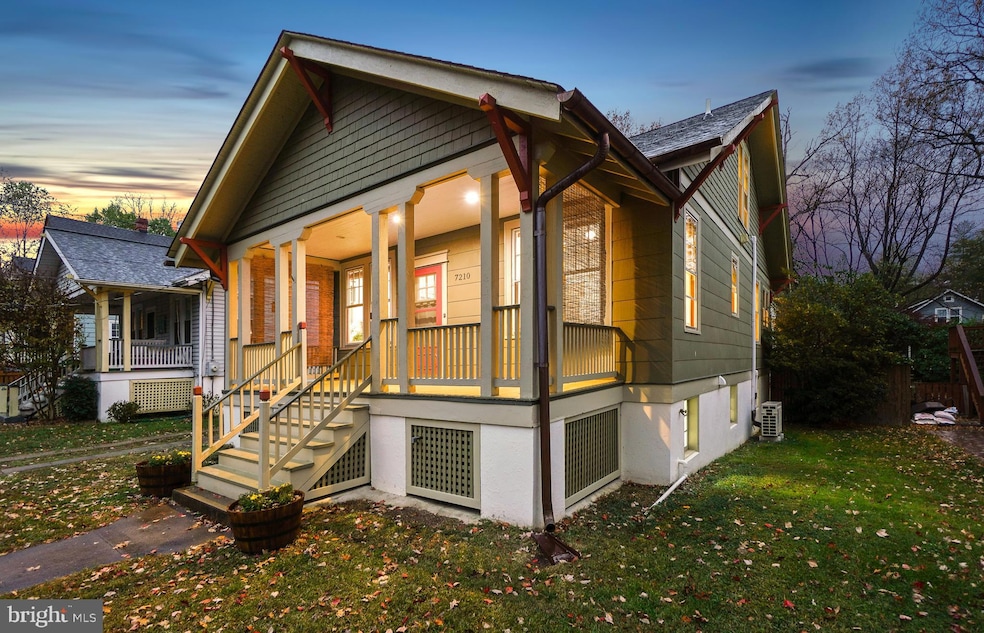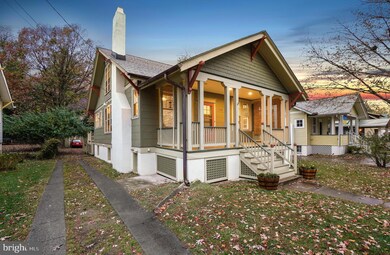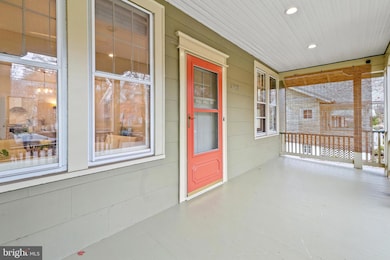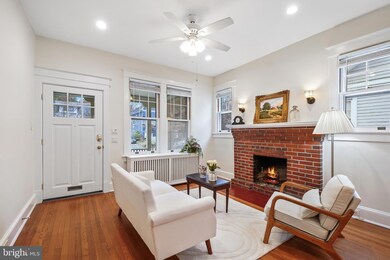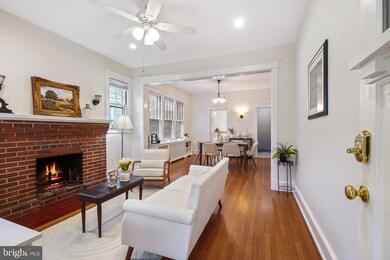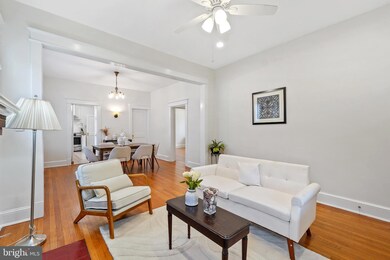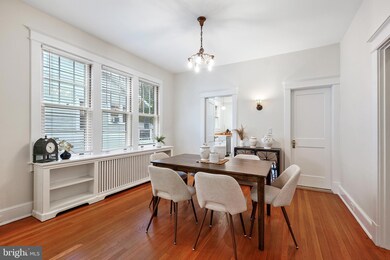
7210 Spruce Ave Takoma Park, MD 20912
Highlights
- Gourmet Kitchen
- Traditional Floor Plan
- Main Floor Bedroom
- Takoma Park Elementary School Rated A-
- Wood Flooring
- Bonus Room
About This Home
As of December 2024Welcome to 7210 Spruce Avenue, an elegantly restored and expanded Craftsman-style bungalow. Originally built around 1923, this home has been thoughtfully renovated to merge timeless character with modern comforts. Every detail has been carefully considered, from the exquisite wood trim and custom built-ins to the LED lighting, hardwood floors, and delightful vintage touches.
The home welcomes you with a freshly-painted quintessential bungalow front porch, featuring a tongue-and-groove ceiling. Step inside to a handsome living room with woodburning fireplace, period lighting, and high ceilings, and a spacious dining room which opens seamlessly into the redesigned gourmet kitchen, creating an ideal space for entertaining. The chef’s kitchen boasts butcher block countertops, stainless steel appliances, a 5-burner gas range, floor-to-ceiling pull out pantries, a porcelain farm sink, pendant lighting, and soft close cabinetry. Beyond the kitchen, you’ll find a convenient ancillary kitchen with additional cabinetry, shelving, and counter space – the perfect spot to tuck away all your counter appliances and food supplies. Off the back of the house is a wonderful family room addition with excellent natural light, durable flooring, and LED lighting. The main level is completed by two bright bedrooms with ceiling fans and a renovated full bathroom featuring a claw tub and a heated towel rack.
Upstairs, the private primary bedroom retreat features display shelving, recessed lighting, sun tunnel skylights, a sitting area/office, a huge walk-in closet and serene treetop views. The remodeled primary bathroom has a glass enclosed shower with a niche and mini subway tiled walls, a heated towel rack, and decorative tile flooring. This level has a versatile and peaceful meditation / bonus room with two eave storage areas.
The huge unfinished lower level with lots of potential to finish out, this level includes a laundry area, and ample storage. The lower level has windows on two sides and an exterior entrance.
The classic exterior is equally captivating, showcasing a spacious, level yard adorned with mature trees, copper gutters, exterior lighting, and charming square lattice accents. The property also includes multiple exterior spigots and a long driveway for added convenience. Sidewalks and a quiet street with no through traffic enhance the appeal of this highly desirable block, in the heart of Takoma Park’s Historic District.
Enjoy living in eclectic Takoma Park; the location offers all the allure and convenience of this very special area situated just steps from parks and playgrounds, Farmer’s Market, the newly renovated food Co-op and shops, schools K-8, as well as the Red Line Metro station and Ace Hardware. Relish the warm sense of community as well as ready access to shopping, restaurants, and entertainment. This neighborhood is known for its lively block parties, Halloween gatherings, and neighborhood meetups.
Home Details
Home Type
- Single Family
Est. Annual Taxes
- $11,171
Year Built
- Built in 1923 | Remodeled in 2023
Lot Details
- 7,500 Sq Ft Lot
- Partially Fenced Property
- Property is in excellent condition
- Property is zoned R60
Home Design
- Bungalow
- Slab Foundation
- Frame Construction
Interior Spaces
- Property has 3 Levels
- Traditional Floor Plan
- Built-In Features
- Ceiling Fan
- Recessed Lighting
- Fireplace Mantel
- Window Treatments
- Family Room
- Living Room
- Formal Dining Room
- Bonus Room
- Storage Room
- Wood Flooring
Kitchen
- Gourmet Kitchen
- Gas Oven or Range
- Dishwasher
- Stainless Steel Appliances
Bedrooms and Bathrooms
- En-Suite Primary Bedroom
- En-Suite Bathroom
- Cedar Closet
- Walk-In Closet
Laundry
- Laundry Room
- Dryer
Unfinished Basement
- Basement Fills Entire Space Under The House
- Connecting Stairway
- Rear Basement Entry
- Sump Pump
- Basement Windows
Parking
- Driveway
- Off-Street Parking
Outdoor Features
- Exterior Lighting
- Shed
Schools
- Takoma Park Elementary And Middle School
- Montgomery Blair High School
Utilities
- Central Air
- Ductless Heating Or Cooling System
- Radiator
- Heat Pump System
- Natural Gas Water Heater
Community Details
- No Home Owners Association
- Takoma Park Subdivision
Listing and Financial Details
- Tax Lot 37
- Assessor Parcel Number 161301074893
Map
Home Values in the Area
Average Home Value in this Area
Property History
| Date | Event | Price | Change | Sq Ft Price |
|---|---|---|---|---|
| 12/18/2024 12/18/24 | Sold | $1,175,000 | +11.9% | $593 / Sq Ft |
| 11/25/2024 11/25/24 | Pending | -- | -- | -- |
| 11/21/2024 11/21/24 | For Sale | $1,050,000 | -- | $530 / Sq Ft |
Tax History
| Year | Tax Paid | Tax Assessment Tax Assessment Total Assessment is a certain percentage of the fair market value that is determined by local assessors to be the total taxable value of land and additions on the property. | Land | Improvement |
|---|---|---|---|---|
| 2024 | $11,171 | $646,600 | $343,700 | $302,900 |
| 2023 | $10,913 | $591,000 | $0 | $0 |
| 2022 | $8,271 | $535,400 | $0 | $0 |
| 2021 | $7,314 | $479,800 | $343,700 | $136,100 |
| 2020 | $7,314 | $479,800 | $343,700 | $136,100 |
| 2019 | $7,301 | $479,800 | $343,700 | $136,100 |
| 2018 | $8,441 | $551,800 | $343,700 | $208,100 |
| 2017 | $7,892 | $515,367 | $0 | $0 |
| 2016 | -- | $478,933 | $0 | $0 |
| 2015 | $7,111 | $442,500 | $0 | $0 |
| 2014 | $7,111 | $442,500 | $0 | $0 |
Mortgage History
| Date | Status | Loan Amount | Loan Type |
|---|---|---|---|
| Open | $525,000 | New Conventional | |
| Previous Owner | $476,200 | New Conventional | |
| Previous Owner | $376,700 | Stand Alone Second | |
| Previous Owner | $358,000 | Stand Alone Second | |
| Previous Owner | $296,000 | Stand Alone Refi Refinance Of Original Loan | |
| Previous Owner | $281,000 | Stand Alone Second |
Deed History
| Date | Type | Sale Price | Title Company |
|---|---|---|---|
| Deed | $1,175,000 | Rgs Title | |
| Deed | $635,000 | Rgs Title Of Bethesda | |
| Deed | -- | -- |
Similar Homes in the area
Source: Bright MLS
MLS Number: MDMC2155908
APN: 13-01074893
- 503 Tulip Ave
- 7130 Carroll Ave
- 7319 Willow Ave
- 3 Valley View Ave
- 6914 Willow St NW Unit 1
- 6914 Willow St NW Unit 6
- 6617 Allegheny Ave
- 22 Manor Cir Unit 104
- 216 Whittier St NW
- 6722 3rd St NW Unit 203
- 7123 Chestnut St NW
- 422 Butternut St NW Unit 111
- 7329 Baltimore Ave
- 18 Van Buren St NW
- 7611 Maple Ave Unit 410
- 53 Underwood Place NW
- 7427 Carroll Ave
- 6506 Westmoreland Ave
- 7429 Carroll Ave
- 6413 Allegheny Ave
