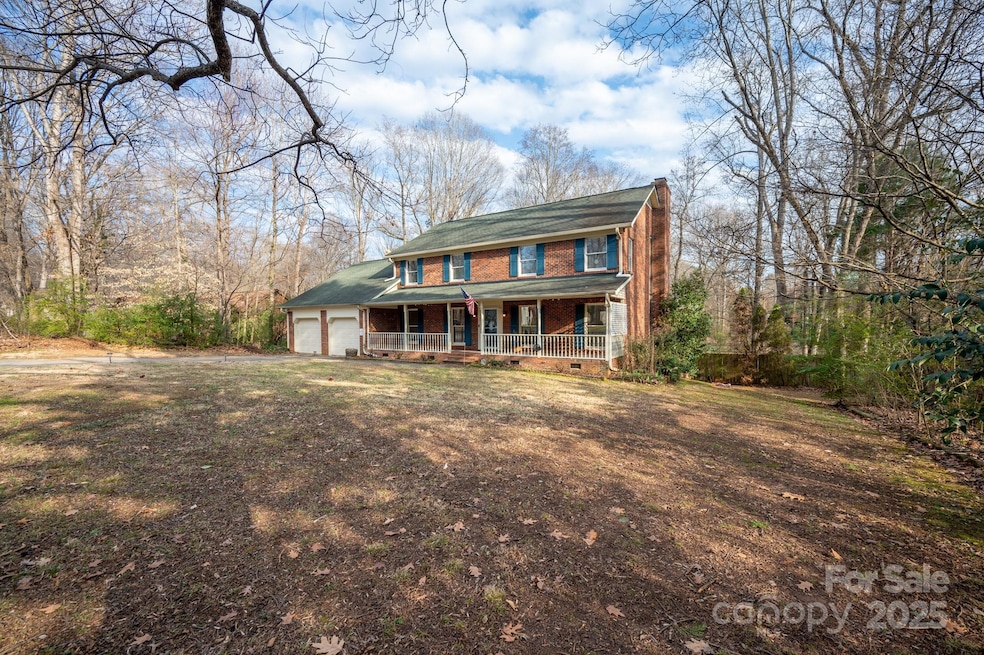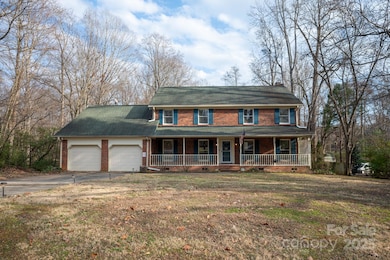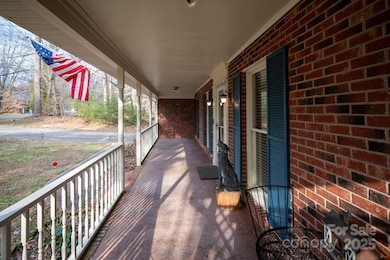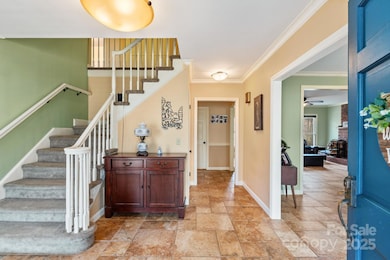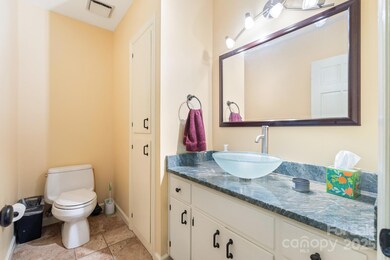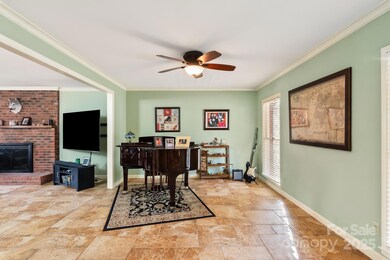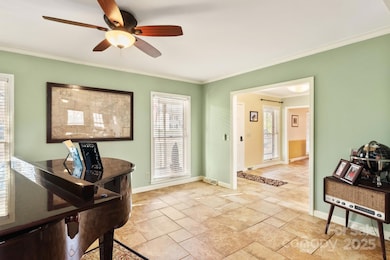
7210 Timber Ridge Dr Mint Hill, NC 28227
Estimated payment $3,673/month
Highlights
- In Ground Pool
- Traditional Architecture
- Workshop
- Deck
- Wood Flooring
- Terrace
About This Home
An entertainer's dream home! In ground salt water pool (4/2020-liner and salt system, 6/2021 heater) with extensive concrete decking around pool area and massive wood decking extension. Substantial bridge over creek bed leads to flat land area suitable for after pool gatherings! This is a back yard to LIVE in! The home is ready for your personal cosmetic updates and features over 3323 heated square feet in the upper 2 stories and 619 square feet in the basement. The basement also includes a 314 square foot unfinished area for storage and workshop! Kitchen appliances newly replaced: dishwasher 2020, microwave 2022, Samsung gas stove 2021. Septic tank has been maintained and pumped 2x since seller's ownership-last pumped 2-20-2023. This property has endless possibilities on a little over an acre of land with NO HOA!!!
Listing Agent
Coldwell Banker Realty Brokerage Email: lsalls@cbcarolinas.com License #134593

Home Details
Home Type
- Single Family
Est. Annual Taxes
- $3,366
Year Built
- Built in 1979
Lot Details
- Back Yard Fenced
- Level Lot
- Open Lot
Parking
- 2 Car Attached Garage
- Front Facing Garage
- Garage Door Opener
Home Design
- Traditional Architecture
- Four Sided Brick Exterior Elevation
Interior Spaces
- 2-Story Property
- Great Room with Fireplace
Kitchen
- Oven
- Microwave
- Dishwasher
Flooring
- Wood
- Tile
Bedrooms and Bathrooms
- 4 Bedrooms
Partially Finished Basement
- Walk-Out Basement
- Workshop
- Basement Storage
Pool
- In Ground Pool
- Saltwater Pool
Outdoor Features
- Deck
- Patio
- Terrace
- Front Porch
Schools
- Bain Elementary School
- Mint Hill Middle School
- Independence High School
Utilities
- Central Heating and Cooling System
- Septic Tank
Community Details
- Farmwood Subdivision
- Card or Code Access
Listing and Financial Details
- Assessor Parcel Number 135-364-06
Map
Home Values in the Area
Average Home Value in this Area
Tax History
| Year | Tax Paid | Tax Assessment Tax Assessment Total Assessment is a certain percentage of the fair market value that is determined by local assessors to be the total taxable value of land and additions on the property. | Land | Improvement |
|---|---|---|---|---|
| 2023 | $3,366 | $475,800 | $81,000 | $394,800 |
| 2022 | $2,744 | $310,200 | $54,000 | $256,200 |
| 2021 | $2,744 | $310,200 | $54,000 | $256,200 |
| 2020 | $2,744 | $310,200 | $54,000 | $256,200 |
| 2019 | $2,738 | $310,200 | $54,000 | $256,200 |
| 2018 | $2,476 | $224,000 | $36,000 | $188,000 |
| 2017 | $2,456 | $224,000 | $36,000 | $188,000 |
| 2016 | $2,452 | $226,700 | $36,000 | $190,700 |
| 2015 | $2,478 | $226,700 | $36,000 | $190,700 |
| 2014 | -- | $183,400 | $36,000 | $147,400 |
Property History
| Date | Event | Price | Change | Sq Ft Price |
|---|---|---|---|---|
| 04/01/2025 04/01/25 | Pending | -- | -- | -- |
| 03/30/2025 03/30/25 | Price Changed | $609,000 | -3.3% | $154 / Sq Ft |
| 02/09/2025 02/09/25 | For Sale | $629,900 | +88.0% | $160 / Sq Ft |
| 06/29/2017 06/29/17 | Sold | $335,000 | -2.9% | $84 / Sq Ft |
| 05/12/2017 05/12/17 | Pending | -- | -- | -- |
| 03/31/2017 03/31/17 | For Sale | $345,000 | -- | $87 / Sq Ft |
Deed History
| Date | Type | Sale Price | Title Company |
|---|---|---|---|
| Special Warranty Deed | -- | None Listed On Document | |
| Warranty Deed | $335,000 | Austin Title Llc | |
| Warranty Deed | $316,000 | None Available |
Mortgage History
| Date | Status | Loan Amount | Loan Type |
|---|---|---|---|
| Previous Owner | $268,000 | New Conventional | |
| Previous Owner | $252,800 | Purchase Money Mortgage | |
| Previous Owner | $70,000 | Credit Line Revolving |
Similar Homes in the area
Source: Canopy MLS (Canopy Realtor® Association)
MLS Number: 4221370
APN: 135-364-06
- 7230 Timber Ridge Dr
- 6548 Robin Hollow Dr
- 6927 Ellington Farm Ln
- 10007 Mountain Apple Dr
- 10625 Olde Irongate Ln
- 9808 Lawyers Rd
- 10405 Club Car Ct
- 4813 Carving Tree Dr
- 9208 Plashet Ln
- 7209 Tressel Ln
- 4522 Chuckwood Dr
- 4303 Patriots Hill Rd
- 6008 Corkstone Dr
- 6500 Wealdstone Ct
- 5636 Whitehawk Hill Rd
- 7147 Brighton Park Dr
- 6710 Cinnamon Cir Unit 19A
- 9539 Errington Ln
- 6501 Thamesmead Ln
- 4434 Patriots Hill Rd
