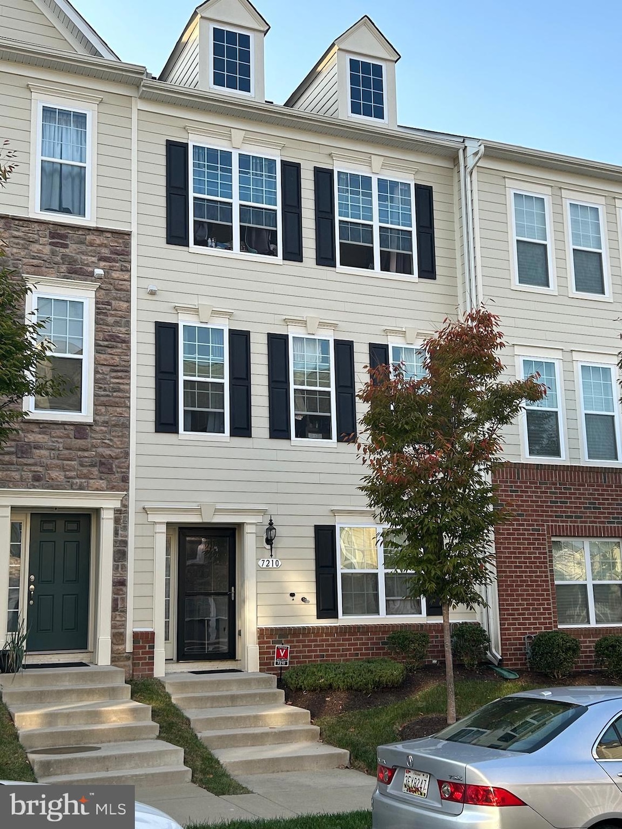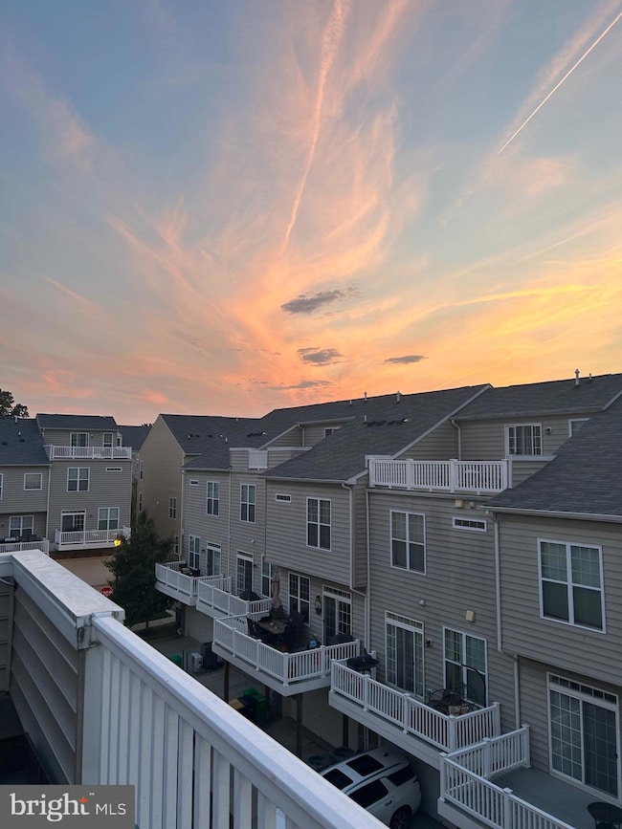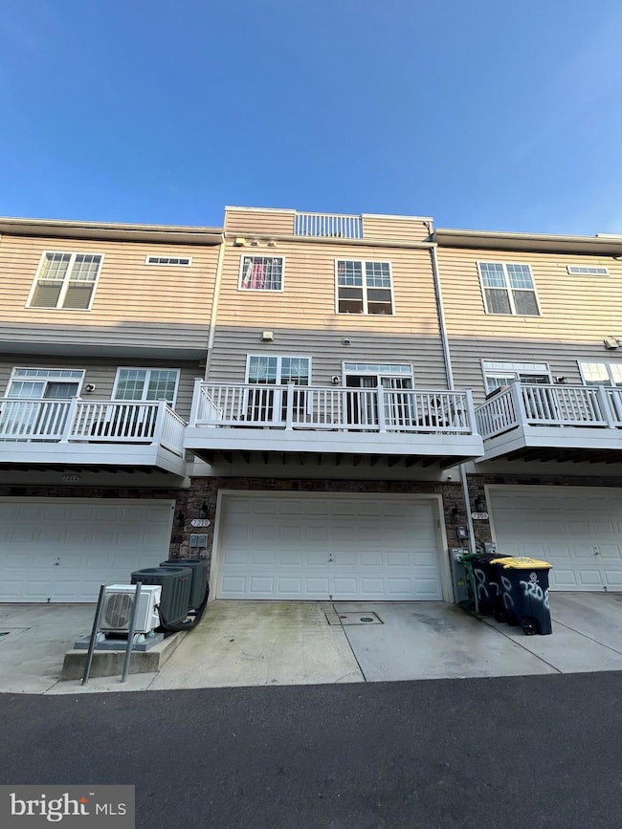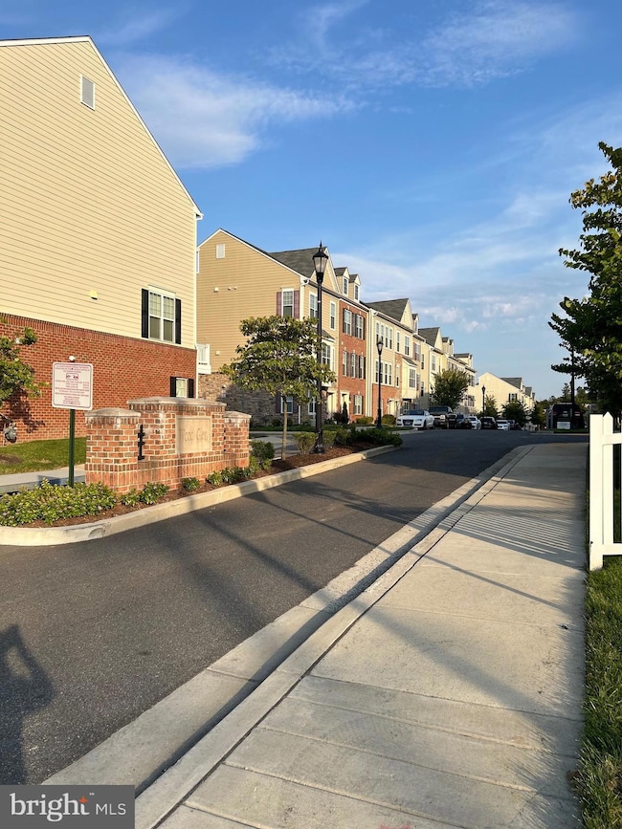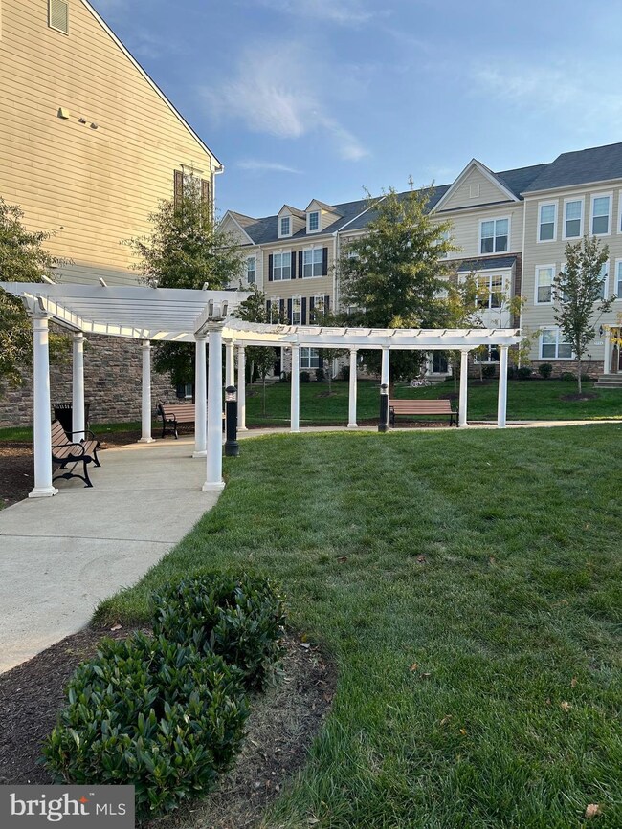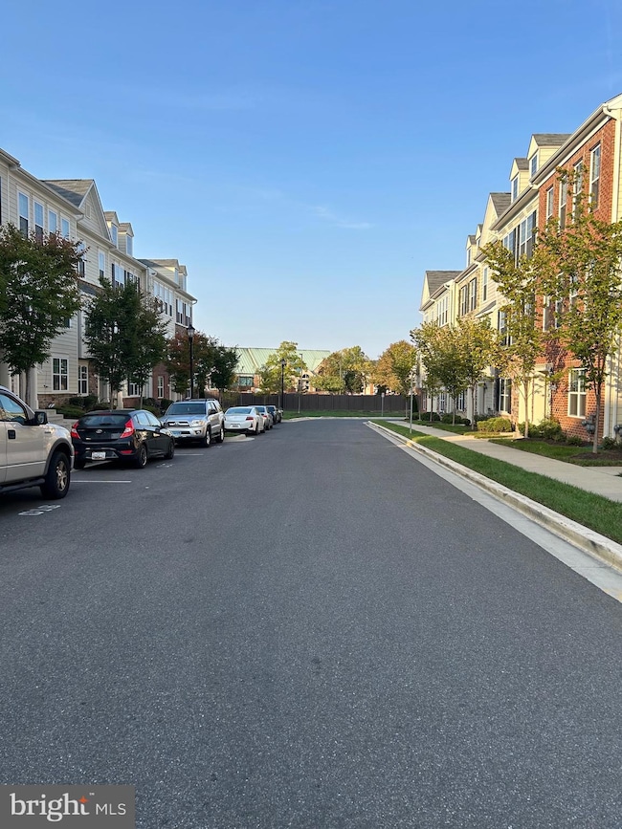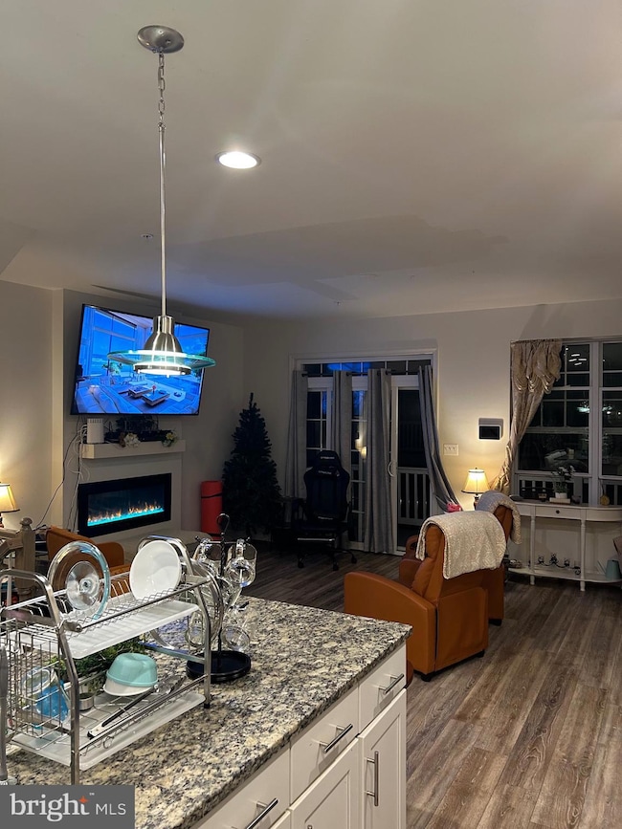
7210 Wood Trail Dr Lanham, MD 20706
Estimated payment $3,549/month
Highlights
- New Construction
- Stainless Steel Appliances
- Solar owned by a third party
- Traditional Architecture
- 2 Car Attached Garage
- Central Heating and Cooling System
About This Home
Seize the opportunity to own this luxurious 4-level townhome in one of Lanham’s most sought-after new developments! Built in 2019, this 2,390 sq. ft. modern masterpiece offers 5 spacious bedrooms, 3.5 baths, and high-end upgrades, making it the perfect space for entertaining and everyday living.
The private fourth-level loft with its own deck provides a peaceful retreat—ideal for morning coffee or unwinding under the stars. The gourmet kitchen features granite countertops, a 5-person island, and an open layout flowing into the living and dining spaces. Energy-efficient solar panels and a newly installed water softener ensure long-term savings and comfort. The attached 2-car garage provides ample storage and parking.
With all personal belongings removed, this home is a blank canvas, ready for buyers to move in TODAY! It has had only one meticulous owner and requires just fresh paint and carpet to make it truly shine.
Don’t let its return to the market concern you—our previous contract fell through due to buyer delays, NOT because of the home itself!
Now listed at $525,000 and sold as-is, this home is priced to sell quickly. The motivated seller is ready for a fast close—don’t miss your chance!
?? Please bring us a qualified buyer ready to purchase.
?? Call if you have any questions!
Schedule your tour today!
Townhouse Details
Home Type
- Townhome
Est. Annual Taxes
- $6,057
Year Built
- Built in 2019 | New Construction
Lot Details
- 1,210 Sq Ft Lot
- Property is in excellent condition
HOA Fees
- $119 Monthly HOA Fees
Parking
- 2 Car Attached Garage
- Basement Garage
- Rear-Facing Garage
- Garage Door Opener
- On-Street Parking
Home Design
- Traditional Architecture
- Frame Construction
- Shingle Roof
- Concrete Perimeter Foundation
Interior Spaces
- Property has 4 Levels
- Electric Fireplace
- Basement
- Garage Access
Kitchen
- Dishwasher
- Stainless Steel Appliances
Bedrooms and Bathrooms
Laundry
- Laundry on upper level
- Dryer
- Washer
Eco-Friendly Details
- Solar owned by a third party
Schools
- Duval High School
Utilities
- Central Heating and Cooling System
- Natural Gas Water Heater
Listing and Financial Details
- Tax Lot 89
- Assessor Parcel Number 17145573855
Community Details
Overview
- Woodglen Timberlake Homes HOA
- Wood Glen Subdivision
Pet Policy
- Dogs and Cats Allowed
Map
Home Values in the Area
Average Home Value in this Area
Tax History
| Year | Tax Paid | Tax Assessment Tax Assessment Total Assessment is a certain percentage of the fair market value that is determined by local assessors to be the total taxable value of land and additions on the property. | Land | Improvement |
|---|---|---|---|---|
| 2024 | $6,075 | $407,667 | $0 | $0 |
| 2023 | $5,541 | $393,533 | $0 | $0 |
| 2022 | $5,300 | $379,400 | $100,000 | $279,400 |
| 2021 | $5,002 | $351,700 | $0 | $0 |
| 2020 | $4,835 | $324,000 | $0 | $0 |
| 2019 | $160 | $11,200 | $11,200 | $0 |
| 2018 | $187 | $11,200 | $11,200 | $0 |
| 2017 | $187 | $11,200 | $0 | $0 |
| 2016 | -- | $11,200 | $0 | $0 |
Property History
| Date | Event | Price | Change | Sq Ft Price |
|---|---|---|---|---|
| 01/31/2025 01/31/25 | Price Changed | $525,000 | 0.0% | $220 / Sq Ft |
| 01/31/2025 01/31/25 | For Sale | $525,000 | +3.3% | $220 / Sq Ft |
| 11/19/2024 11/19/24 | Pending | -- | -- | -- |
| 10/14/2024 10/14/24 | For Sale | $508,000 | +20.0% | $213 / Sq Ft |
| 04/10/2020 04/10/20 | For Sale | $423,241 | 0.0% | $265 / Sq Ft |
| 04/06/2020 04/06/20 | Sold | $423,231 | -- | $265 / Sq Ft |
| 03/02/2020 03/02/20 | Pending | -- | -- | -- |
Deed History
| Date | Type | Sale Price | Title Company |
|---|---|---|---|
| Deed | $423,241 | Title Rite Services Inc |
Mortgage History
| Date | Status | Loan Amount | Loan Type |
|---|---|---|---|
| Open | $426,905 | VA | |
| Closed | $423,241 | VA |
Similar Homes in the area
Source: Bright MLS
MLS Number: MDPG2129130
APN: 14-5573855
- 7210 Wood Trail Dr
- 7407 Wood Meadow Way
- 7208 Wood Pond Cir
- 6943 Woodstream Ln
- 7048 Palamar Turn
- 7047 Palamar Turn
- 7503 Van Allen Ln
- 10111 Dorsey Ln Unit 18
- 10322 Broom Ln
- 10173 Dorsey Ln
- 7020 Storch Ln
- 10011 Treetop Ln
- 10518 John Glenn St
- 10504 Jim Lovell Ln
- 10443 John Glenn St
- 0 Lanham Severn Rd
- 10530 Sally Ride Ln
- 10538 Sally Ride Ln
- 7804 Hubble Dr
- 6310 Rory Ct
