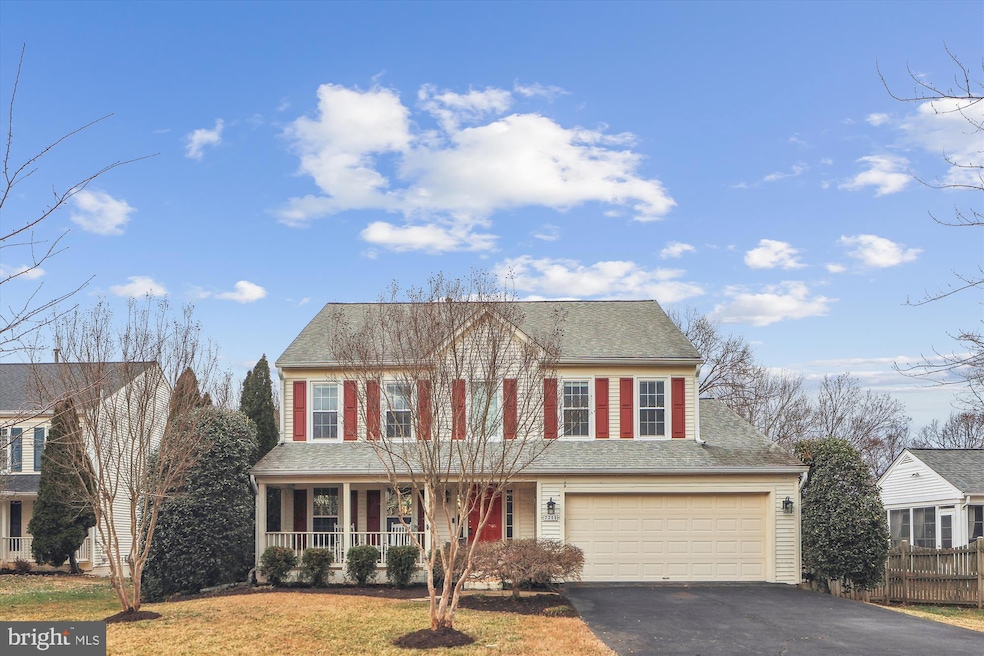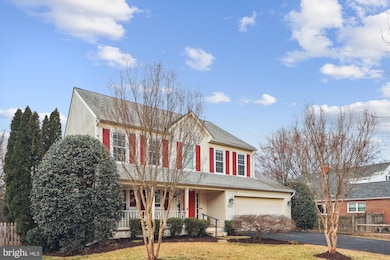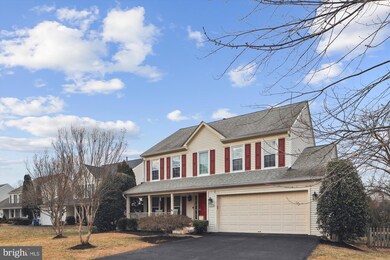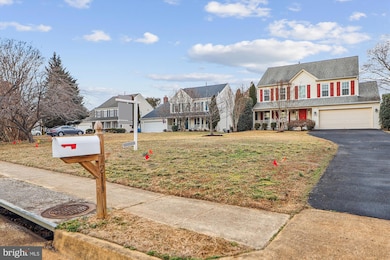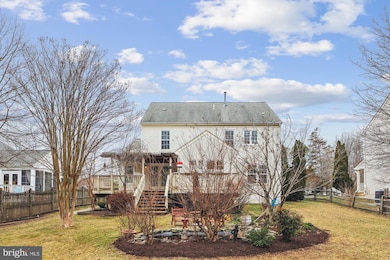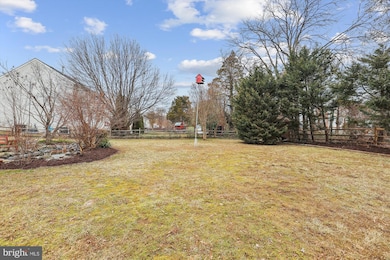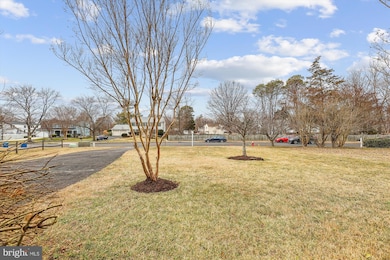
7211 Bonniemill Ln Springfield, VA 22150
Estimated payment $5,960/month
Highlights
- Colonial Architecture
- Wood Flooring
- 1 Fireplace
- Recreation Room
- Hydromassage or Jetted Bathtub
- No HOA
About This Home
Welcome to 7211 Bonniemill Lane. This is a one-owner, lovingly cared-for home built in 1994, in a sought-after, well-established neighborhood. Enjoy fast and easy access to everything DC has to offer and yet be surrounded by peace and tranquility. The home boasts an extra large private lot that is well landscaped, backs to trees and has its own Koi Pond. Enjoy a large, over sized deck off of the house and a cozy patio by the pond. The back yard is fully fenced.
Residents of the Bonniemill community benefit from easy access to I-95. It is just one traffic light away from I-395 express lanes that facilitates a straightforward commute to various parts of the region, key military and governmental installations, including Fort Belvoir, Quantico, and the Pentagon. The neighborhood is also conveniently located near shopping centers, the Springfield Metro Station, and the Virginia Railway Express (VRE), ride on bus service to the metro and/ or a 20-minute express Metro bus to the Pentagon. This provides residents with a variety of retail options and public transportation choices. This transportation accessibility enhances the convenience of daily living.
As you enter this home, you are greeted by a grand center hall with a cathedral ceiling and a large bright window. You’ll find hardwood floors in the foyer and kitchen. The home has a lovely floor plan with a large open living room and dining room. There is a spacious kitchen with an eat-in breakfast area overlooking the spacious yard. The family room enjoys a gas burning fireplace. The upper level features 3 large bedrooms with 2 master suites. However, it could easily be returned to 4 bedrooms as originally designed. One primary suite has a cathedral ceiling. Both primary suites connect to a beautiful bathroom with a dual vanity, separate shower and large soaking tub. The basement is finished and includes a half bath, large recreation room, and plenty of extra storage/workroom.
Quality Local Schools. The neighborhood is served by reputable schools within the Fairfax County Public Schools system, including Forestdale Elementary School, Key Middle School, and John R. Lewis High School. These institutions are known for their commitment to education and student development.
Home Details
Home Type
- Single Family
Est. Annual Taxes
- $10,017
Year Built
- Built in 1994
Lot Details
- 0.38 Acre Lot
- Back Yard Fenced
- Property is in very good condition
- Property is zoned 130
Parking
- 2 Car Direct Access Garage
- 5 Driveway Spaces
- Front Facing Garage
- Garage Door Opener
Home Design
- Colonial Architecture
- Combination Foundation
- Slab Foundation
- Vinyl Siding
Interior Spaces
- 2,680 Sq Ft Home
- Property has 3 Levels
- Built-In Features
- Chair Railings
- Ceiling Fan
- 1 Fireplace
- Entrance Foyer
- Family Room
- Living Room
- Dining Room
- Recreation Room
- Storage Room
- Utility Room
- Basement
- Connecting Stairway
- Breakfast Area or Nook
Flooring
- Wood
- Carpet
- Ceramic Tile
Bedrooms and Bathrooms
- 3 Bedrooms
- Hydromassage or Jetted Bathtub
- Bathtub with Shower
- Walk-in Shower
Accessible Home Design
- More Than Two Accessible Exits
Schools
- Forestdale Elementary School
- Key Middle School
- Lee High School
Utilities
- Central Heating and Cooling System
- 60 Gallon+ Natural Gas Water Heater
Community Details
- No Home Owners Association
- Bonniemill Acres Subdivision
Listing and Financial Details
- Tax Lot 5
- Assessor Parcel Number 0903 13 0005
Map
Home Values in the Area
Average Home Value in this Area
Tax History
| Year | Tax Paid | Tax Assessment Tax Assessment Total Assessment is a certain percentage of the fair market value that is determined by local assessors to be the total taxable value of land and additions on the property. | Land | Improvement |
|---|---|---|---|---|
| 2024 | $9,906 | $855,060 | $293,000 | $562,060 |
| 2023 | $8,796 | $779,470 | $268,000 | $511,470 |
| 2022 | $8,376 | $732,510 | $248,000 | $484,510 |
| 2021 | $7,769 | $662,060 | $223,000 | $439,060 |
| 2020 | $7,489 | $632,780 | $213,000 | $419,780 |
| 2019 | $7,489 | $632,780 | $213,000 | $419,780 |
| 2018 | $7,385 | $642,200 | $213,000 | $429,200 |
| 2017 | $7,517 | $647,480 | $213,000 | $434,480 |
| 2016 | $7,185 | $620,180 | $198,000 | $422,180 |
| 2015 | $6,454 | $578,330 | $178,000 | $400,330 |
| 2014 | $6,440 | $578,330 | $178,000 | $400,330 |
Property History
| Date | Event | Price | Change | Sq Ft Price |
|---|---|---|---|---|
| 04/10/2025 04/10/25 | Price Changed | $920,000 | -1.6% | $343 / Sq Ft |
| 03/01/2025 03/01/25 | For Sale | $935,000 | -- | $349 / Sq Ft |
Deed History
| Date | Type | Sale Price | Title Company |
|---|---|---|---|
| Deed | $242,900 | -- |
Mortgage History
| Date | Status | Loan Amount | Loan Type |
|---|---|---|---|
| Closed | $142,900 | No Value Available |
Similar Homes in Springfield, VA
Source: Bright MLS
MLS Number: VAFX2222528
APN: 0903-13-0005
- 7261 Castlefield Way
- 7507 Hooes Rd
- 7301 Belinger Ct
- 6825 Kite Flyer Ct
- 7302 Oriole Ave
- 6840 Clowser Ct
- 7818 Rose Garden Ln
- 7762 Camp David Dr
- 6811 Lois Dr
- 7043 Calamo St
- 7049 Solomon Seal Ct
- 7033 Solomon Seal Ct
- 7203 Tanager St
- 6524 Robin Rd
- 6556 Antrican Dr
- 7537 Westmore Dr
- 7523 Westmore Dr
- 6522 Spring Rd
- 6623 Burlington Place
- 7917 Treeside Ct
