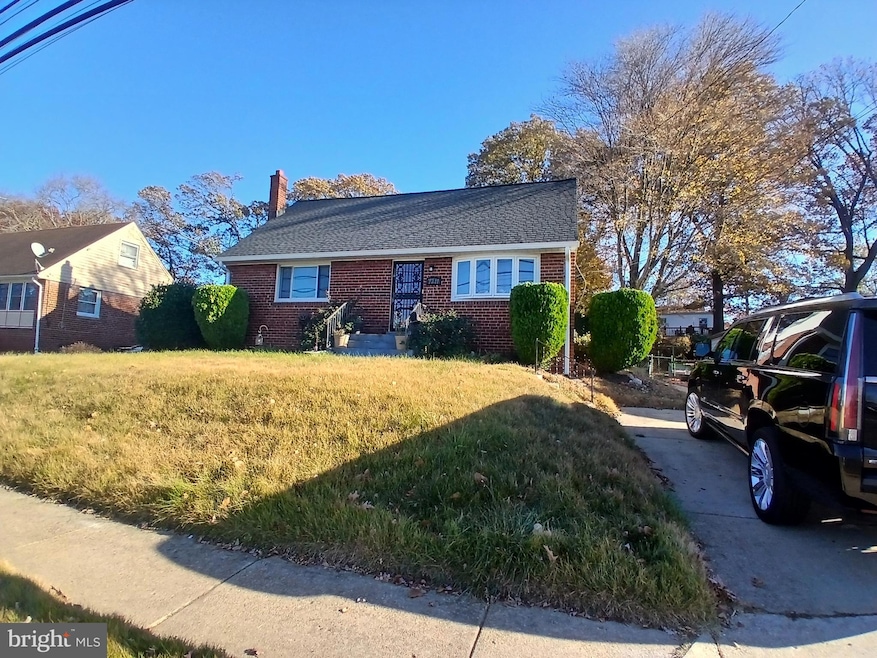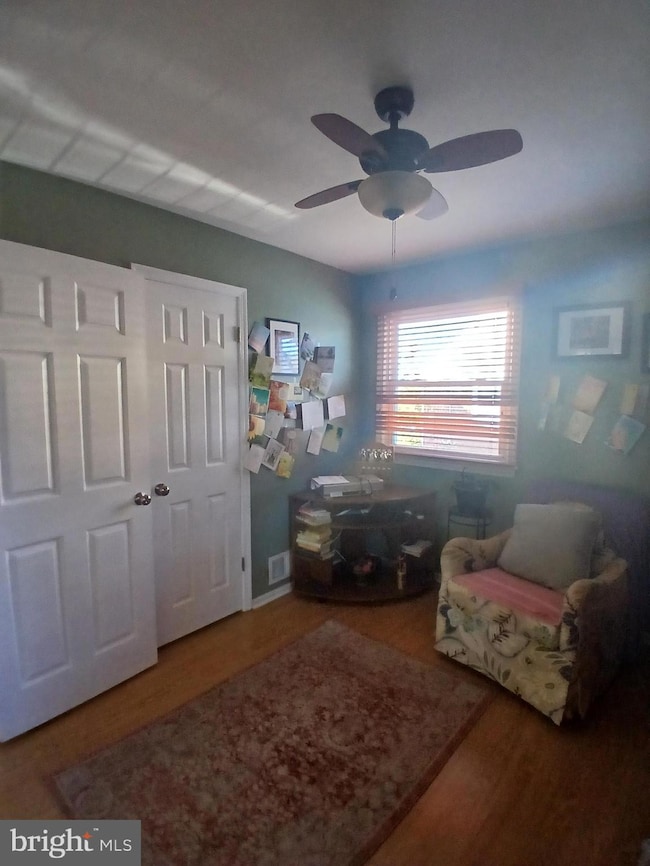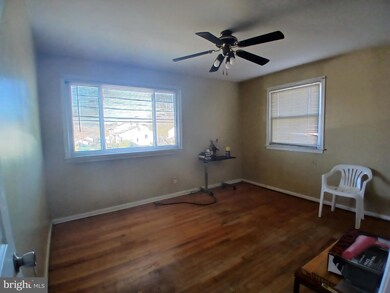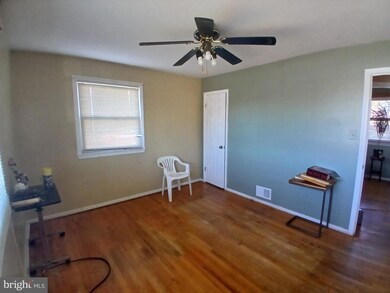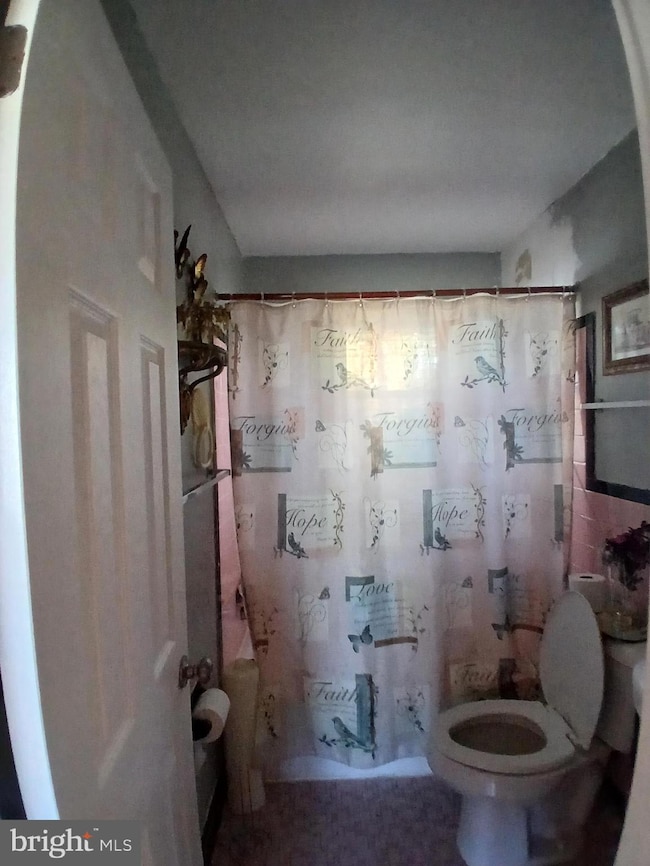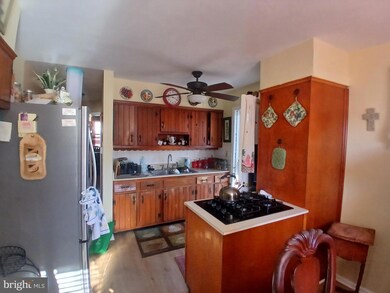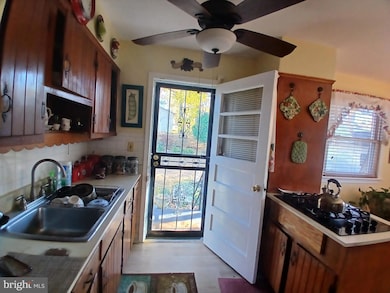
7211 Good Luck Rd New Carrollton, MD 20784
Highlights
- City View
- Traditional Floor Plan
- No HOA
- Cape Cod Architecture
- Wood Flooring
- Level Entry For Accessibility
About This Home
As of February 2025This home is absolutely a diamond in the rough! Although an older model home, it was well kept. In great condition but could use some updates. This home features three levels of space consisting of 2 main level bedrooms and a full bathroom, kitchen/living room/dining room, 2 bedrooms on upper level with full Pbath and bedroom on lower-level w/half bath. Large rear yard, fenced in. Driveway in front of property.
Property is located near shopping and bus line and main thoroughfares.
Home Details
Home Type
- Single Family
Est. Annual Taxes
- $6,004
Year Built
- Built in 1961
Lot Details
- 7,284 Sq Ft Lot
- Property is Fully Fenced
- Property is zoned RSF65
Home Design
- Cape Cod Architecture
- Brick Exterior Construction
- Shingle Roof
- Wood Roof
- Concrete Perimeter Foundation
Interior Spaces
- Property has 3 Levels
- Traditional Floor Plan
- Wood Flooring
- City Views
- Finished Basement
- Basement Fills Entire Space Under The House
Bedrooms and Bathrooms
Parking
- 1 Parking Space
- 1 Driveway Space
- On-Street Parking
Accessible Home Design
- Level Entry For Accessibility
Utilities
- Central Heating and Cooling System
- Cooling System Utilizes Natural Gas
- Natural Gas Water Heater
Community Details
- No Home Owners Association
- Carrollton Subdivision
Listing and Financial Details
- Tax Lot 6
- Assessor Parcel Number 17202180644
Map
Home Values in the Area
Average Home Value in this Area
Property History
| Date | Event | Price | Change | Sq Ft Price |
|---|---|---|---|---|
| 02/28/2025 02/28/25 | Sold | $400,000 | -9.1% | $309 / Sq Ft |
| 12/13/2024 12/13/24 | Price Changed | $440,000 | -2.2% | $340 / Sq Ft |
| 11/23/2024 11/23/24 | For Sale | $450,000 | -- | $347 / Sq Ft |
Tax History
| Year | Tax Paid | Tax Assessment Tax Assessment Total Assessment is a certain percentage of the fair market value that is determined by local assessors to be the total taxable value of land and additions on the property. | Land | Improvement |
|---|---|---|---|---|
| 2024 | $6,257 | $310,633 | $0 | $0 |
| 2023 | $6,015 | $296,900 | $70,600 | $226,300 |
| 2022 | $5,862 | $286,900 | $0 | $0 |
| 2021 | $5,717 | $276,900 | $0 | $0 |
| 2020 | $5,593 | $266,900 | $70,300 | $196,600 |
| 2019 | $5,372 | $254,133 | $0 | $0 |
| 2018 | $5,127 | $241,367 | $0 | $0 |
| 2017 | $4,877 | $228,600 | $0 | $0 |
| 2016 | -- | $219,400 | $0 | $0 |
| 2015 | $3,989 | $210,200 | $0 | $0 |
| 2014 | $3,989 | $201,000 | $0 | $0 |
Mortgage History
| Date | Status | Loan Amount | Loan Type |
|---|---|---|---|
| Previous Owner | $76,323 | FHA | |
| Previous Owner | $246,489 | FHA | |
| Previous Owner | $215,000 | Stand Alone Refi Refinance Of Original Loan | |
| Previous Owner | $180,000 | Stand Alone Second |
Deed History
| Date | Type | Sale Price | Title Company |
|---|---|---|---|
| Deed | -- | -- | |
| Deed | -- | Monarch Title | |
| Deed | -- | Monarch Title | |
| Deed | $124,000 | -- | |
| Deed | $14,800 | -- |
Similar Homes in the area
Source: Bright MLS
MLS Number: MDPG2133848
APN: 20-2180644
- 7535 Newberry Ln
- 8300 Cathedral Ave
- 8411 Cathedral Ave
- 7503 Newburg Dr
- 7518 Wilhelm Dr
- 6453 Fairborn Terrace
- 6500 Lake Park Dr Unit 101
- 8120 Gavin St
- 6510 Lake Park Dr Unit 204
- 6600 Lake Park Dr Unit 2E
- 6741 Village Park Dr
- 6960 Hanover Pkwy Unit 200
- 6207 86th Ave
- 6710 Lake Park Dr Unit 3A
- 7012 Nashville Ct
- 7013 Kepner Ct
- 6988 Hanover Pkwy Unit 1
- 6984 Hanover Pkwy Unit 2
- 6986 Hanover Pkwy Unit 3
- 6514 Greenfield Ct
