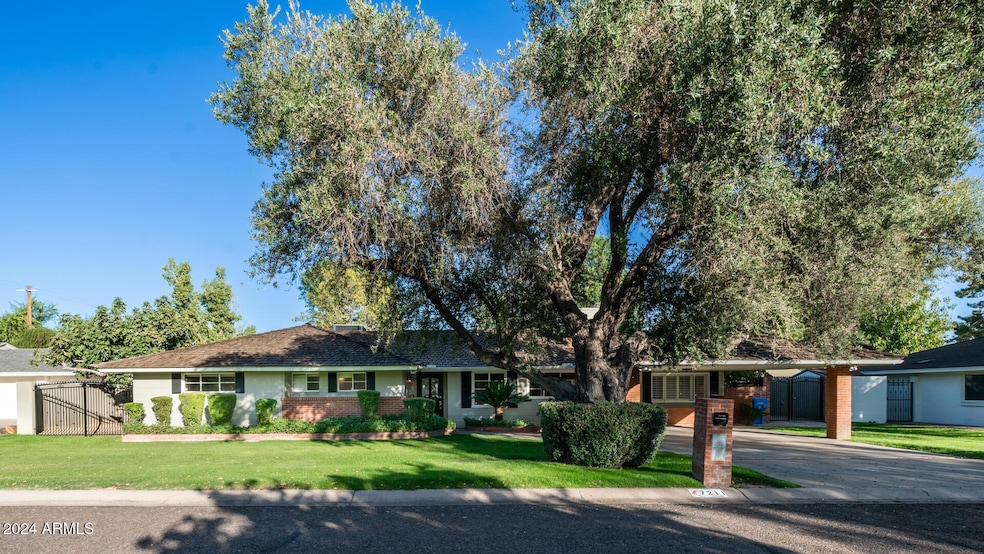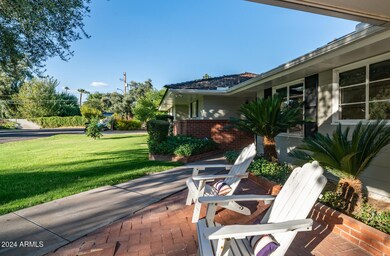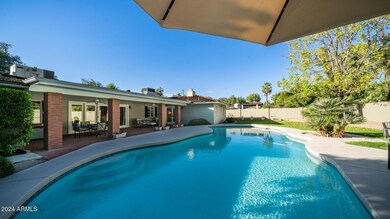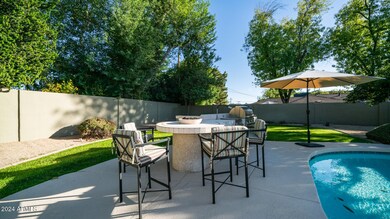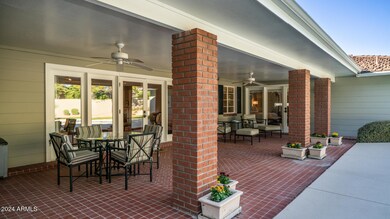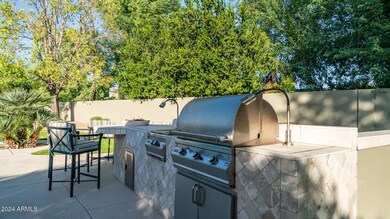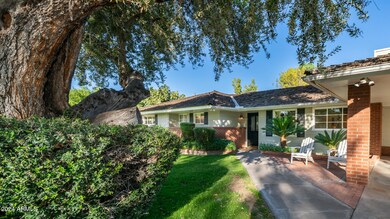
7211 N 1st St Phoenix, AZ 85020
Alhambra NeighborhoodHighlights
- Private Pool
- Fireplace in Primary Bedroom
- No HOA
- Madison Richard Simis School Rated A-
- Wood Flooring
- Covered patio or porch
About This Home
As of December 2024Charming Brick Ranch in North Central Phoenix - Prime Location ''Between the 7's''! Nestled on a quiet cul-de-sac street, this exquisite brick ranch offers the perfect blend of charm, elegance, and modern updates. Located in the highly sought-after ''Between the 7's'' area, this home promises luxury living in the heart of North Central Phoenix. Step inside to discover gleaming hardwood floors, custom window treatments, and spacious, separate living and family rooms, perfect for both relaxation and entertainment. The remodeled kitchen is a chef's dream, featuring top-of-the-line Wolf and Sub-Zero appliances, a new dishwasher, and beautifully updated cabinets and countertops. The master bedroom suite serves as a private retreat, complete with a cozy fireplace, a large walk-in closet, and a spa-like bathroom that includes a separate tub and shower. For added convenience, the home boasts a huge laundry room with plenty of storage. Step outside into your personal backyard oasis. The meticulously maintained yard includes a resurfaced pool, perfect for cooling off during warm Arizona days, and an outdoor kitchen with a built-in BBQ - ideal for al fresco dining and entertaining. This home is located in one of central Phoenix's most desirable neighborhoods, offering both tranquility and proximity to the city's best amenities, including Murphy's Bridle Path and trendy restaurants. Don't miss the opportunity to make this stunning property your forever home. Plan your private tour today!
Last Buyer's Agent
Berkshire Hathaway HomeServices Arizona Properties License #BR007380000

Home Details
Home Type
- Single Family
Est. Annual Taxes
- $5,849
Year Built
- Built in 1955
Lot Details
- 0.29 Acre Lot
- Cul-De-Sac
- Wrought Iron Fence
- Block Wall Fence
- Grass Covered Lot
Parking
- 2 Carport Spaces
Home Design
- Wood Frame Construction
- Shake Roof
- Block Exterior
Interior Spaces
- 2,826 Sq Ft Home
- 1-Story Property
- Ceiling Fan
- Family Room with Fireplace
- 2 Fireplaces
Kitchen
- Gas Cooktop
- Built-In Microwave
Flooring
- Wood
- Carpet
- Tile
Bedrooms and Bathrooms
- 4 Bedrooms
- Fireplace in Primary Bedroom
- Remodeled Bathroom
- 4 Bathrooms
- Bathtub With Separate Shower Stall
Pool
- Private Pool
- Diving Board
Outdoor Features
- Covered patio or porch
- Built-In Barbecue
Schools
- Madison Richard Simis Elementary School
- Madison Meadows Middle School
- Central High School
Utilities
- Refrigerated Cooling System
- Heating System Uses Natural Gas
Community Details
- No Home Owners Association
- Association fees include no fees
- Bowers Estates Subdivision
Listing and Financial Details
- Tax Lot 5
- Assessor Parcel Number 160-36-005
Map
Home Values in the Area
Average Home Value in this Area
Property History
| Date | Event | Price | Change | Sq Ft Price |
|---|---|---|---|---|
| 12/13/2024 12/13/24 | Sold | $1,275,000 | -- | $451 / Sq Ft |
| 10/22/2024 10/22/24 | Pending | -- | -- | -- |
Tax History
| Year | Tax Paid | Tax Assessment Tax Assessment Total Assessment is a certain percentage of the fair market value that is determined by local assessors to be the total taxable value of land and additions on the property. | Land | Improvement |
|---|---|---|---|---|
| 2025 | $5,849 | $51,926 | -- | -- |
| 2024 | $5,677 | $49,453 | -- | -- |
| 2023 | $5,677 | $77,380 | $15,470 | $61,910 |
| 2022 | $5,490 | $56,470 | $11,290 | $45,180 |
| 2021 | $5,542 | $52,830 | $10,560 | $42,270 |
| 2020 | $5,446 | $52,560 | $10,510 | $42,050 |
| 2019 | $5,313 | $47,950 | $9,590 | $38,360 |
| 2018 | $5,168 | $46,030 | $9,200 | $36,830 |
| 2017 | $4,897 | $45,530 | $9,100 | $36,430 |
| 2016 | $4,707 | $42,320 | $8,460 | $33,860 |
| 2015 | $4,329 | $38,770 | $7,750 | $31,020 |
Mortgage History
| Date | Status | Loan Amount | Loan Type |
|---|---|---|---|
| Open | $975,000 | New Conventional | |
| Closed | $975,000 | New Conventional | |
| Previous Owner | $359,000 | New Conventional | |
| Previous Owner | $395,000 | New Conventional | |
| Previous Owner | $357,000 | New Conventional | |
| Previous Owner | $373,000 | Unknown | |
| Previous Owner | $75,000 | Stand Alone Second | |
| Previous Owner | $218,000 | No Value Available | |
| Closed | -- | No Value Available |
Deed History
| Date | Type | Sale Price | Title Company |
|---|---|---|---|
| Warranty Deed | $1,275,000 | Chicago Title Agency | |
| Warranty Deed | $1,275,000 | Chicago Title Agency | |
| Interfamily Deed Transfer | -- | Old Republic Title Agency |
Similar Homes in Phoenix, AZ
Source: Arizona Regional Multiple Listing Service (ARMLS)
MLS Number: 6771381
APN: 160-36-005
- 12 E Northview Ave
- 7125 N 2nd Place
- 209 E Cactus Wren Dr
- 7040 N 1st Ave
- 311 E Wexford Cove
- 7599 N Central Ave
- 342 E Orangewood Ave
- 6841 N 3rd Place
- 629 E Myrtle Ave
- 613 E Vista Ave
- 6801 N 1st Place
- 7201 N 7th St
- 317 E Belmont Ave
- 345 W Gardenia Dr
- 109 E Hayward Ave
- 25 W Frier Dr
- 7030 N Wilder Rd
- 309 E Hayward Ave
- 804 E Palmaire Ave
- 618 W Palmaire Ave
