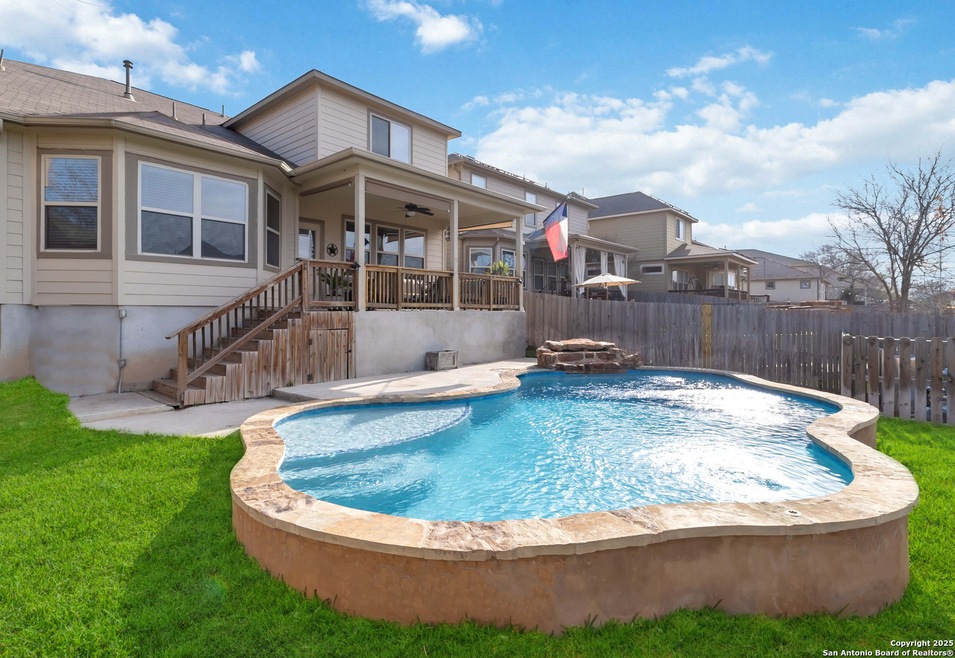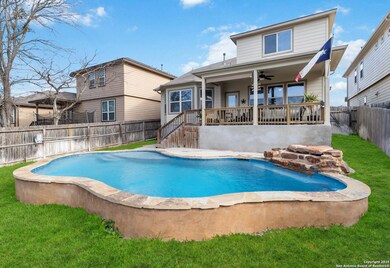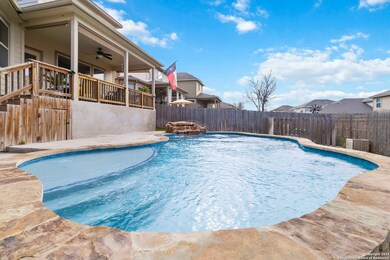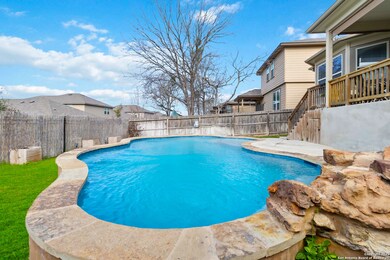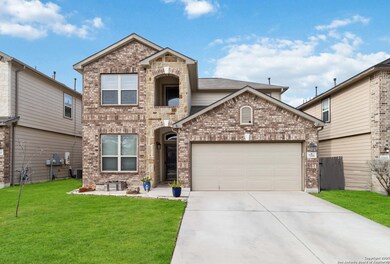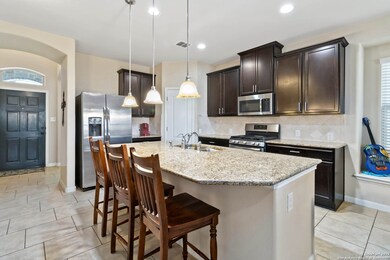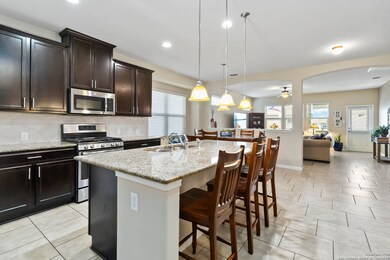
7211 Republic Pkwy San Antonio, TX 78223
East Side NeighborhoodHighlights
- Private Pool
- Walk-In Pantry
- Laundry Room
- Game Room
- Walk-In Closet
- Ceramic Tile Flooring
About This Home
As of March 2025Discover this beautifully maintained home in Republic Oaks with a refreshing new Swimming Pool from Gary Pools. This Charming home was built in 2016 and offers a perfect blend of comfort and modern upgrades. Nestled on a 0.13-acre lot, this 4-bedroom, 2.5-bath home also includes a dedicated office and a spacious upstairs game room, providing ample space for work and play. Step inside to find stylish ceramic tile flooring throughout the main living areas, tall ceilings, ceiling fans in all bedrooms, and elegant wrought iron railing on the staircase. The primary suite is on the first floor and is a true retreat, featuring a charming bay window that overlooks the pool, large walk-in closet, soaking tub, double vanities and walk-in shower. The secondary bedrooms are generously sized and share a bathroom with double vanities for added convenience. The heart of the home is the chef's kitchen, boasting stainless steel appliances, a gas range, plenty of granite counter space, and an island with extra seating. The open-concept layout seamlessly flows into the living and dining areas, perfect for entertaining. Step outside to your private backyard oasis, where a 2022 Gary Pools swimming pool awaits, offering the ultimate in relaxation. The spacious covered patio with solar shades provides a perfect spot for outdoor gatherings year-round. Located in a desirable community, this home is move-in ready with all the upgrades you need!
Last Agent to Sell the Property
Joseph Aguilar
BHHS Don Johnson, REALTORS
Last Buyer's Agent
Omar Garcia
Keller Williams Heritage

Home Details
Home Type
- Single Family
Est. Annual Taxes
- $6,828
Year Built
- Built in 2016
HOA Fees
- $15 Monthly HOA Fees
Parking
- 2 Car Garage
Home Design
- Brick Exterior Construction
- Slab Foundation
- Composition Roof
Interior Spaces
- 2,525 Sq Ft Home
- Property has 2 Levels
- Ceiling Fan
- Window Treatments
- Game Room
- Ceramic Tile Flooring
Kitchen
- Walk-In Pantry
- Gas Cooktop
- Stove
- Dishwasher
- Disposal
Bedrooms and Bathrooms
- 4 Bedrooms
- Walk-In Closet
Laundry
- Laundry Room
- Laundry on main level
- Washer Hookup
Schools
- Highland F Elementary School
- Legacy Middle School
- E Central High School
Utilities
- Central Heating and Cooling System
- Heating System Uses Natural Gas
- Sewer Holding Tank
Additional Features
- Private Pool
- 5,663 Sq Ft Lot
Community Details
- $150 HOA Transfer Fee
- Republic Oaks Homeowners Association
- Built by M/I Homes
- Republic Oaks Subdivision
- Mandatory home owners association
Listing and Financial Details
- Legal Lot and Block 27 / 3
- Assessor Parcel Number 108470030270
Map
Home Values in the Area
Average Home Value in this Area
Property History
| Date | Event | Price | Change | Sq Ft Price |
|---|---|---|---|---|
| 03/22/2025 03/22/25 | Sold | -- | -- | -- |
| 03/05/2025 03/05/25 | Pending | -- | -- | -- |
| 02/20/2025 02/20/25 | For Sale | $350,000 | +20.7% | $139 / Sq Ft |
| 10/03/2021 10/03/21 | Off Market | -- | -- | -- |
| 07/02/2021 07/02/21 | Sold | -- | -- | -- |
| 06/02/2021 06/02/21 | Pending | -- | -- | -- |
| 05/05/2021 05/05/21 | For Sale | $289,900 | -- | $115 / Sq Ft |
Tax History
| Year | Tax Paid | Tax Assessment Tax Assessment Total Assessment is a certain percentage of the fair market value that is determined by local assessors to be the total taxable value of land and additions on the property. | Land | Improvement |
|---|---|---|---|---|
| 2023 | $5,231 | $349,442 | $51,630 | $302,140 |
| 2022 | $6,880 | $292,020 | $49,220 | $242,800 |
| 2021 | $6,083 | $254,490 | $49,120 | $205,370 |
| 2020 | $6,269 | $249,440 | $40,000 | $209,440 |
| 2019 | $6,306 | $239,930 | $47,250 | $192,680 |
| 2018 | $6,264 | $237,280 | $47,250 | $190,030 |
| 2017 | $6,031 | $232,410 | $47,250 | $185,160 |
| 2016 | $714 | $27,500 | $27,500 | $0 |
Mortgage History
| Date | Status | Loan Amount | Loan Type |
|---|---|---|---|
| Open | $250,000 | New Conventional | |
| Previous Owner | $150,000 | New Conventional | |
| Previous Owner | $246,607 | New Conventional |
Deed History
| Date | Type | Sale Price | Title Company |
|---|---|---|---|
| Deed | -- | Alamo Title | |
| Vendors Lien | -- | First American Title Company | |
| Vendors Lien | -- | M-I Title Llc |
Similar Homes in San Antonio, TX
Source: San Antonio Board of REALTORS®
MLS Number: 1843897
APN: 10847-003-0270
- 7219 Salado Creek Pkwy
- 4519 Territory
- 6834 Civilian
- 7302 Independence Way
- 4618 Christopher St
- 4634 Christopher St
- 4638 Christopher St
- 4642 Christopher St
- 4646 Christopher St
- 4622 Christopher St
- 4611 Christopher St
- 4606 Christopher St
- 4603 Christopher St
- 4615 Christopher St
- 4619 Christopher St
- 4623 Christopher St
- 4627 Christopher St
- 4722 Republic View
- 7718 Blue Gulf Dr
- 4122 Chinkapin Oak
