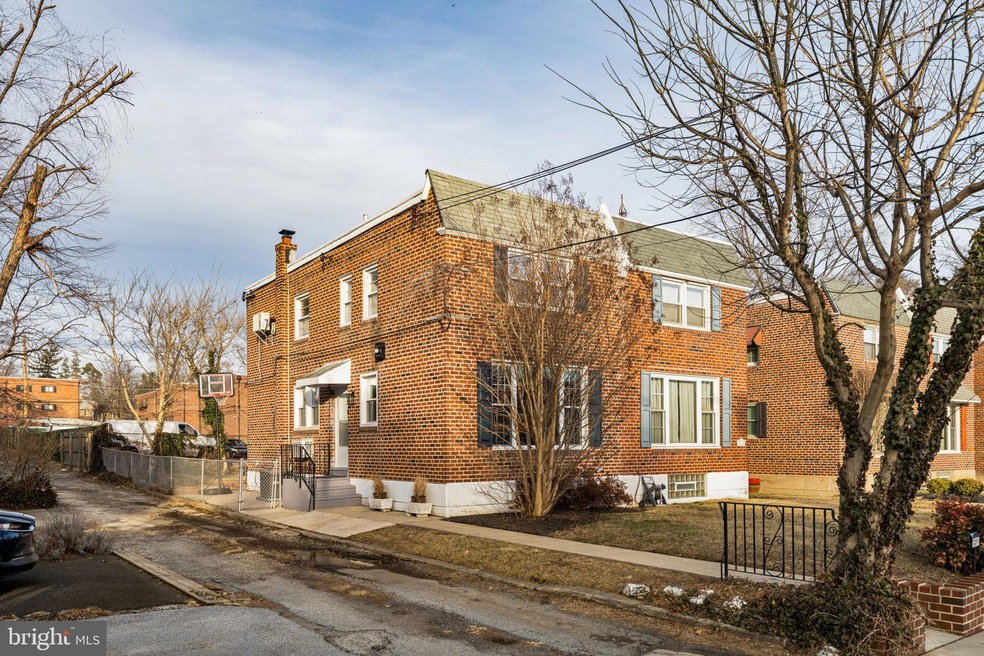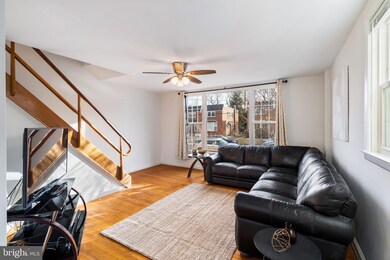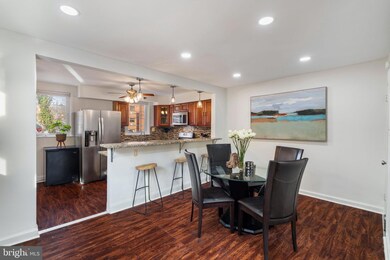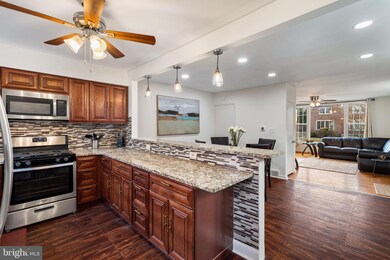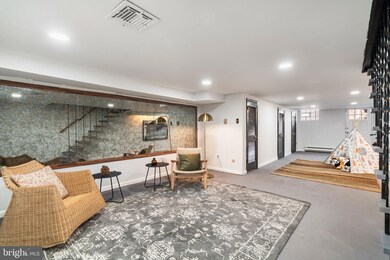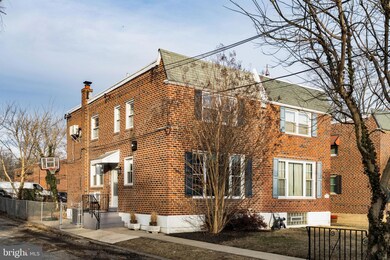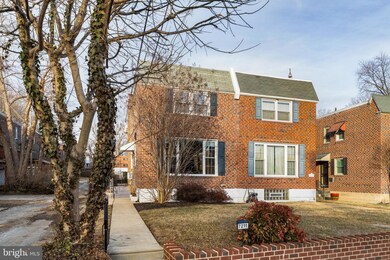
7211 Sprague St Philadelphia, PA 19119
East Mount Airy NeighborhoodEstimated payment $2,506/month
Highlights
- Eat-In Gourmet Kitchen
- 4-minute walk to Mount Airy
- Solid Hardwood Flooring
- Open Floorplan
- Traditional Architecture
- Space For Rooms
About This Home
Location! Location! Location! Walk 1 block to Sedgwick SEPTA Train Station into Center City Philadelphia, Hospitals, Universities, Jefferson Station, Suburban Station, 30th St. Station & Philadelphia International Airport. Walk half a block to Blue Banyan Yoga, El Idrissi Strength Dojo, Mt. Airy Deli & Mini Market. Walk 2 blocks to Germantown Avenue restaurants, cafes, shops, grocery stores, WaWa and more. Walk 3 blocks to Mt. Airy Playground & Park. Over $75,000 in new updates! Totally updated semi-detached Red Brick home with 3 bedrooms, 1.5 baths, eat-in kitchen with breakfast bar is wide open to the dining & living rooms, family room & finished walkout basement with windows, stairs and inside and rear access is great for pets, kids, Peloton/Yoga/Fitness Studio, Home Office, Home Theater, storage, level fenced and gated rear and side yards with grass and 2 patios, level front yard with grass, low maintenance landscaping and a Red Brick landscaping wall in always sought after Mt. Airy. The home gets amazing light and all-day sun. Updated eat-in kitchen with breakfast bar, stainless steel appliances, gas range/oven, dishwasher, microwave, refrigerator/freezer, disposal, stone countertops, tile backsplash wide open to the dining and living rooms, updated full bath with tub/shower, updated half bath, updated brand new multi-zone Energy Efficient Lennox gas heat & central air systems have a 10 year warranty, brand new Honeywell programmable thermostat, updated AO Smith gas hot water heater, updated double hung, casement and bay windows, updated entry doors, updated roof, updated 200 amp electrical system, updated Samsung & LG front loading washer & dryer & utility sink in laundry room. The entire interior was just professionally painted in the last couple days. Updated LED recessed lighting, light fixtures, faucets and ceiling fans. Great period details, original hardwood floors, cool banister/railing to the 2nd floor, cool floating stairs to the basement. Lots of light, closets and storage. Walk to Weavers Way Co-op, High Point Cafe, Germantown Avenue restaurants, brew pubs, boutiques, cafes, ice cream, coffee shops, grocery stores, banks, drug stores, pet stores, bakeries, schools, parks, playgrounds, arboretums, hiking, biking, walking & running trails, golf courses, pickleball/tennis courts, Carpenter’s Woods, Cresheim Trail/Creek, Wissahickon Valley Park, Lovett Library & Mt. Airy Park, Playground, Playing Fields, Basketball Courts & Dog Park. The yard is perfect for kids, pets, playing, gardening, entertaining, your next BBQ, birthday or special occasion. Chestnut Hill is just minutes away. Easy access to Lincoln & Kelly Drive, Route 1, 76, 476, 276, 309, 95, Hospitals, Downtown Philly, 30th St. Station, Philly Airport, Wissahickon Valley & Fairmount Parks, Morris & Awbury Arboretum, PA suburbs, NJ & DE Beaches, Poconos, DE, NJ, NYC, Brooklyn. Mt. Airy combines mature trees, parkland, miles of walking, running, hiking, biking, horseback riding trails along the Wissahickon Creek, tree-lined streets & historic cobblestoned Germantown Ave w/ its shopping, boutiques & restaurants. With the City of Philadelphia Homestead Exemption the estimated 2025 Property Tax is $3618. All showings start at the Public Grand Opening Open House on Saturday, March 1 from 12 Noon to 2 PM EST.
Townhouse Details
Home Type
- Townhome
Est. Annual Taxes
- $5,018
Year Built
- Built in 1948
Lot Details
- 2,490 Sq Ft Lot
- Lot Dimensions are 24.00 x 104.00
- Chain Link Fence
- Landscaped
- Open Lot
- Back, Front, and Side Yard
Parking
- On-Street Parking
Home Design
- Semi-Detached or Twin Home
- Traditional Architecture
- Brick Exterior Construction
- Concrete Perimeter Foundation
Interior Spaces
- Property has 2 Levels
- Open Floorplan
- Ceiling Fan
- Recessed Lighting
- Double Pane Windows
- Replacement Windows
- Insulated Windows
- Double Hung Windows
- Bay Window
- Casement Windows
- Window Screens
- ENERGY STAR Qualified Doors
- Insulated Doors
- Six Panel Doors
- Family Room
- Living Room
- Dining Room
- Utility Room
- Garden Views
- Home Security System
Kitchen
- Eat-In Gourmet Kitchen
- Breakfast Area or Nook
- Gas Oven or Range
- Self-Cleaning Oven
- Built-In Microwave
- Dishwasher
- Stainless Steel Appliances
- Upgraded Countertops
- Disposal
Flooring
- Solid Hardwood
- Luxury Vinyl Plank Tile
Bedrooms and Bathrooms
- 3 Bedrooms
- En-Suite Primary Bedroom
- Bathtub with Shower
Laundry
- Laundry Room
- Laundry on lower level
- Front Loading Dryer
- Front Loading Washer
Finished Basement
- Heated Basement
- Walk-Out Basement
- Walk-Up Access
- Interior and Exterior Basement Entry
- Space For Rooms
- Basement Windows
Eco-Friendly Details
- Energy-Efficient Appliances
- Energy-Efficient Windows with Low Emissivity
- Energy-Efficient Exposure or Shade
- Energy-Efficient HVAC
- Energy-Efficient Lighting
- Green Energy Flooring
- Home Energy Management
- ENERGY STAR Qualified Equipment for Heating
Outdoor Features
- Patio
- Exterior Lighting
- Outdoor Grill
- Playground
Utilities
- Forced Air Zoned Heating and Cooling System
- Programmable Thermostat
- 200+ Amp Service
- Natural Gas Water Heater
Listing and Financial Details
- Tax Lot 126
- Assessor Parcel Number 091192200
Community Details
Overview
- No Home Owners Association
- Mt Airy Subdivision
Security
- Storm Doors
- Fire and Smoke Detector
Map
Home Values in the Area
Average Home Value in this Area
Tax History
| Year | Tax Paid | Tax Assessment Tax Assessment Total Assessment is a certain percentage of the fair market value that is determined by local assessors to be the total taxable value of land and additions on the property. | Land | Improvement |
|---|---|---|---|---|
| 2025 | $4,062 | $358,500 | $71,700 | $286,800 |
| 2024 | $4,062 | $358,500 | $71,700 | $286,800 |
| 2023 | $4,062 | $290,200 | $58,040 | $232,160 |
| 2022 | $2,339 | $245,200 | $58,040 | $187,160 |
| 2021 | $2,969 | $0 | $0 | $0 |
| 2020 | $2,969 | $0 | $0 | $0 |
| 2019 | $3,099 | $0 | $0 | $0 |
| 2018 | $2,478 | $0 | $0 | $0 |
| 2017 | $2,478 | $0 | $0 | $0 |
| 2016 | $2,058 | $0 | $0 | $0 |
| 2015 | $2,352 | $0 | $0 | $0 |
| 2014 | -- | $177,000 | $47,817 | $129,183 |
| 2012 | -- | $25,792 | $3,570 | $22,222 |
Property History
| Date | Event | Price | Change | Sq Ft Price |
|---|---|---|---|---|
| 03/09/2025 03/09/25 | Pending | -- | -- | -- |
| 03/01/2025 03/01/25 | For Sale | $374,900 | +134.3% | $223 / Sq Ft |
| 12/17/2013 12/17/13 | Sold | $160,000 | +3.2% | $127 / Sq Ft |
| 10/28/2013 10/28/13 | Pending | -- | -- | -- |
| 10/11/2013 10/11/13 | Price Changed | $155,000 | -8.8% | $123 / Sq Ft |
| 08/09/2013 08/09/13 | Price Changed | $170,000 | -8.1% | $134 / Sq Ft |
| 07/22/2013 07/22/13 | Price Changed | $185,000 | -7.5% | $146 / Sq Ft |
| 06/10/2013 06/10/13 | Price Changed | $200,000 | -8.3% | $158 / Sq Ft |
| 04/24/2013 04/24/13 | For Sale | $218,212 | -- | $173 / Sq Ft |
Deed History
| Date | Type | Sale Price | Title Company |
|---|---|---|---|
| Deed | $160,000 | None Available | |
| Deed | $55,500 | -- |
Mortgage History
| Date | Status | Loan Amount | Loan Type |
|---|---|---|---|
| Open | $131,500 | New Conventional | |
| Closed | $21,703 | FHA | |
| Closed | $155,626 | FHA | |
| Closed | $157,102 | FHA |
Similar Homes in the area
Source: Bright MLS
MLS Number: PAPH2450954
APN: 091192200
- 303 E Allens Ln
- 7223 Devon St
- 338 E Mount Airy Ave
- 229 E Mount Pleasant Ave
- 117 E Durham St
- 421 E Sedgwick St
- 226 E Sedgwick St
- 303 Crest Park Rd
- 6929 Ardleigh St
- 430 E Sedgwick St
- 23 E Durham St Unit B2
- 34 E Mount Pleasant Ave
- 21 E Mount Pleasant Ave
- 347 E Gorgas Ln Unit B
- 347 E Gorgas Ln Unit 1
- 7111 Germantown Ave Unit 206
- 18 E Mount Pleasant Ave
- 7132 Germantown Ave
- 617 E Durham St
- 318 E Gorgas Ln
