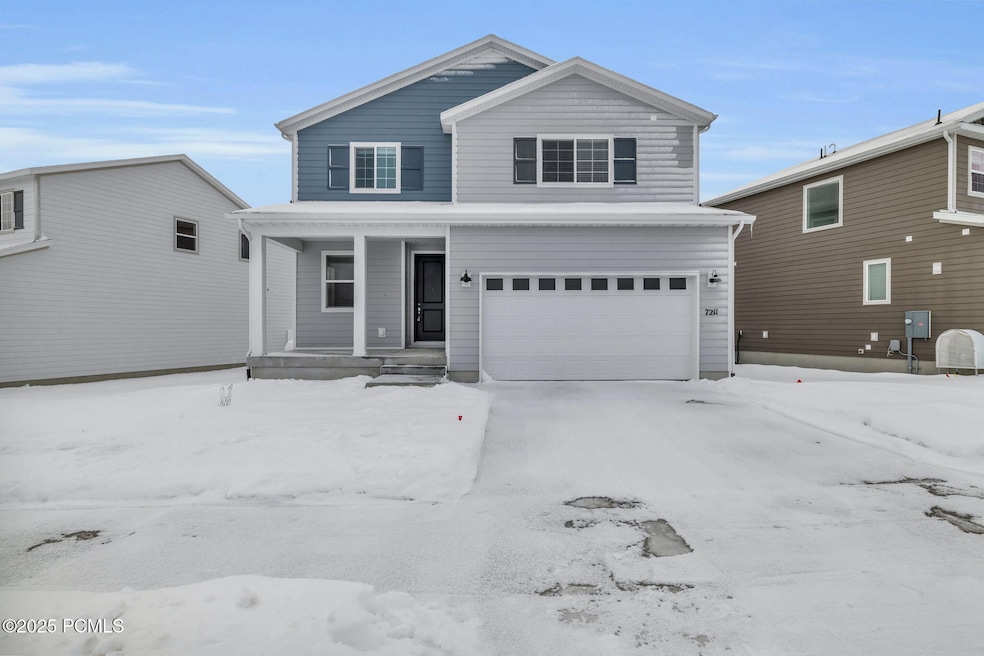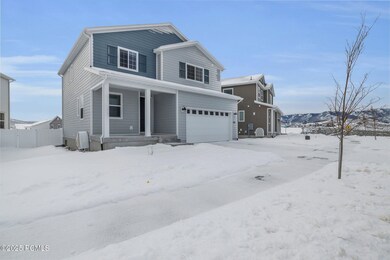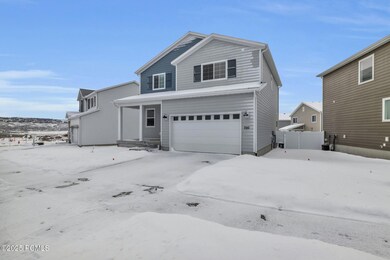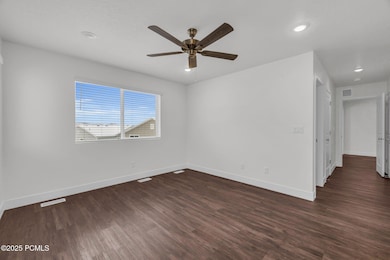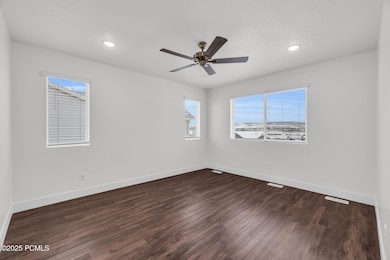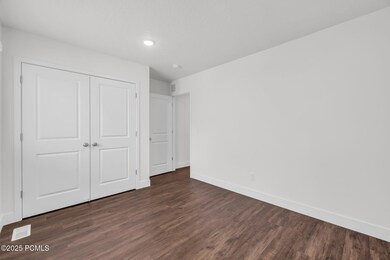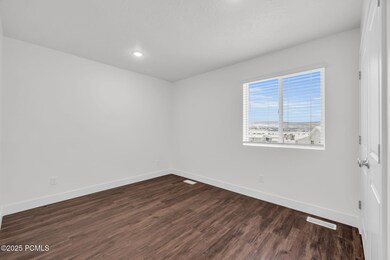7211 Woods Rose Dr Park City, UT 84098
Silver Creek NeighborhoodHighlights
- Views of Ski Resort
- Home Theater
- Open Floorplan
- South Summit High School Rated 9+
- New Construction
- Home Energy Rating Service (HERS) Rated Property
About This Home
As of February 2025One of the lowest priced six bedroom homes in Park City located in Silver Creek Village. Home Energy Rated & NGBS Green Certified Home, designed with efficiency and sustainability in mind from the xeriscaped yard to the High efficiency HVAC system and Tankless hot water heater. Step inside to see a private home office just off the entryway, a conveniently located half bathroom and low maintenance LVP hardwood floors throughout. The kitchen features stainless steel appliances, quartz countertops including a large island with room for plenty of seating. You can enjoy your morning cup of coffee out back under the covered patio as you take in the mountain views from the privacy of your fully fenced yard. The lower level of the home has plenty of space to spread out and entertain in the large family room, as well as a full sized bathroom and two of the home's private bedrooms. On the upstairs level you'll find four additional bedrooms, including the primary bedroom suite that features a big walk-in closet, dual vanities in the bathroom and a private water closet. The home is conveniently located near hiking and biking trails, shopping centers, restaurants, parks, and other amenities, making it an ideal place to call home for both full-time residents and vacationers alike, schedule your showing today.
Last Agent to Sell the Property
Engel & Volkers Park City Brokerage Email: cole.klekas@evrealestate.com License #9358488-SA00

Last Buyer's Agent
Non Agent
Non Member
Home Details
Home Type
- Single Family
Est. Annual Taxes
- $3,021
Year Built
- Built in 2024 | New Construction
Lot Details
- 5,227 Sq Ft Lot
- Property is Fully Fenced
- Landscaped
- Natural State Vegetation
- Corner Lot
- Sloped Lot
- Partial Sprinkler System
HOA Fees
- $99 Monthly HOA Fees
Parking
- 2 Car Attached Garage
- Garage Door Opener
- On-Street Parking
Property Views
- Ski Resort
- Mountain
- Valley
Home Design
- Mountain Contemporary Architecture
- Wood Frame Construction
- Asphalt Roof
- HardiePlank Siding
- Concrete Perimeter Foundation
Interior Spaces
- 3,218 Sq Ft Home
- Open Floorplan
- Ceiling height of 9 feet or more
- Ceiling Fan
- Family Room
- Home Theater
- Home Office
- Vinyl Flooring
- Fire Sprinkler System
Kitchen
- Eat-In Kitchen
- Microwave
- ENERGY STAR Qualified Refrigerator
- ENERGY STAR Qualified Dishwasher
- Kitchen Island
- Disposal
Bedrooms and Bathrooms
- 6 Bedrooms
- Walk-In Closet
- Double Vanity
Laundry
- Laundry Room
- Washer and Electric Dryer Hookup
Eco-Friendly Details
- Home Energy Rating Service (HERS) Rated Property
- ENERGY STAR Qualified Equipment
Outdoor Features
- Patio
- Porch
Utilities
- Central Air
- Heating Available
- High-Efficiency Furnace
- Programmable Thermostat
- Natural Gas Connected
- Tankless Water Heater
- High Speed Internet
- Cable TV Available
Listing and Financial Details
- Assessor Parcel Number Esscvc-81
Community Details
Overview
- Association Phone (385) 338-5631
- Visit Association Website
- Silver Creek Village Subdivision
Recreation
- Trails
Map
Home Values in the Area
Average Home Value in this Area
Property History
| Date | Event | Price | Change | Sq Ft Price |
|---|---|---|---|---|
| 02/05/2025 02/05/25 | Sold | -- | -- | -- |
| 01/07/2025 01/07/25 | Pending | -- | -- | -- |
| 01/02/2025 01/02/25 | For Sale | $1,049,900 | -- | $326 / Sq Ft |
Tax History
| Year | Tax Paid | Tax Assessment Tax Assessment Total Assessment is a certain percentage of the fair market value that is determined by local assessors to be the total taxable value of land and additions on the property. | Land | Improvement |
|---|---|---|---|---|
| 2023 | $1,218 | $210,000 | $210,000 | $0 |
| 2022 | $1,401 | $210,000 | $210,000 | $0 |
Mortgage History
| Date | Status | Loan Amount | Loan Type |
|---|---|---|---|
| Open | $943,860 | New Conventional | |
| Closed | $943,860 | New Conventional |
Deed History
| Date | Type | Sale Price | Title Company |
|---|---|---|---|
| Special Warranty Deed | -- | Inwest Title | |
| Special Warranty Deed | -- | Inwest Title | |
| Special Warranty Deed | -- | None Listed On Document |
Source: Park City Board of REALTORS®
MLS Number: 12500003
APN: ESSCVC-81
- 7239 Woods Rose Dr
- 7181 Woods Rose Dr
- 7147 Woods Rose Dr
- 1371 Snowberry Cir
- 6960 Elk Wallow Dr Unit 6
- 6960 Elk Wallow Dr
- 6962 Elk Wallow Dr
- 6962 Elk Wallow Dr Unit 7
- 6850 Mountain Maple Dr Unit 14
- 6850 Mountain Maple Dr
- 7045 Woods Rose Dr Unit 15
- 6964 Elk Wallow Dr Unit 8
- 6968 Elk Wallow Dr
- 6970 Elk Wallow Dr Unit 10
- 7067 Woods Rose Dr Unit 13
- 6940 Elk Wallow Dr Unit 111
- 1279 Artemisia Way Unit 48
- 1401 Mahogany Way Unit 61
- 1376 Village Green Trail
- 1389 Mahogany Way Unit 62
