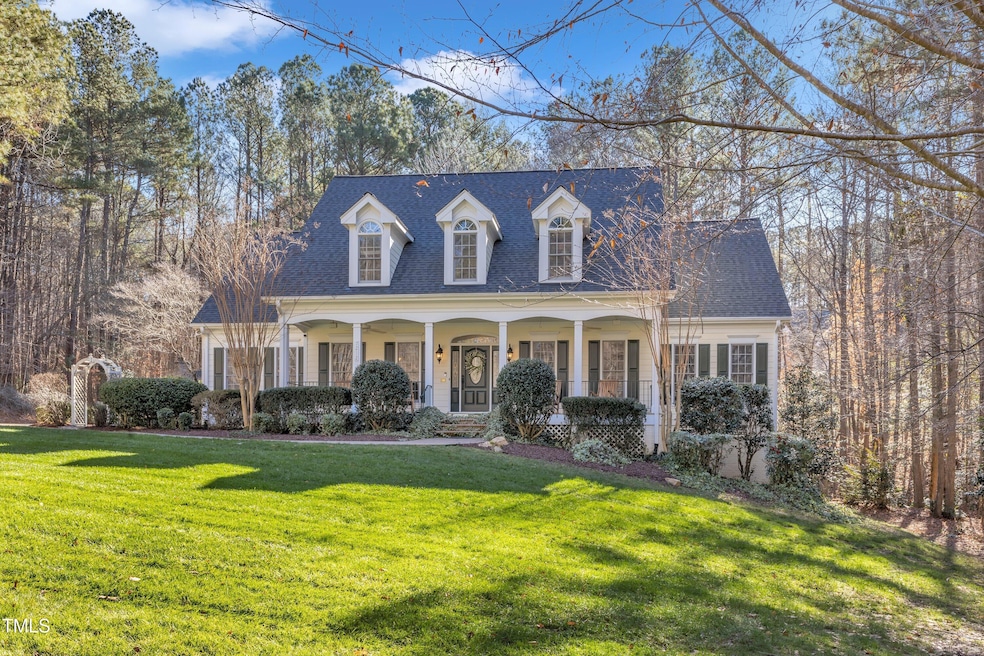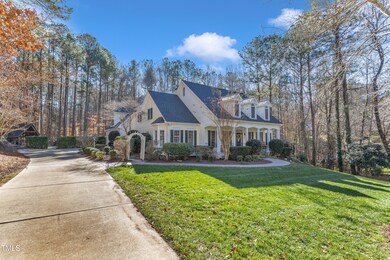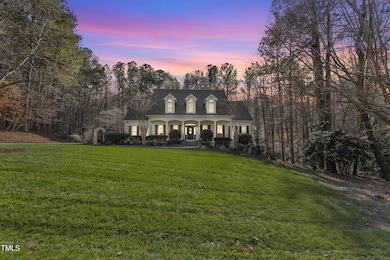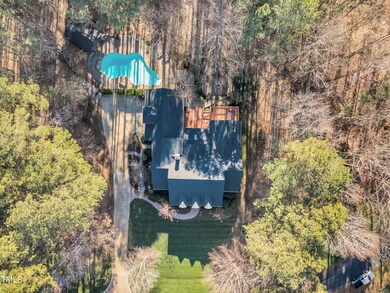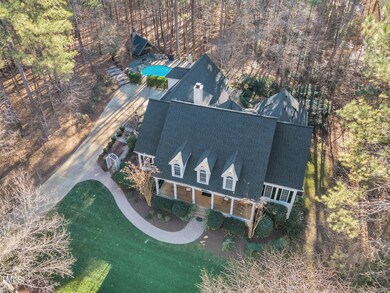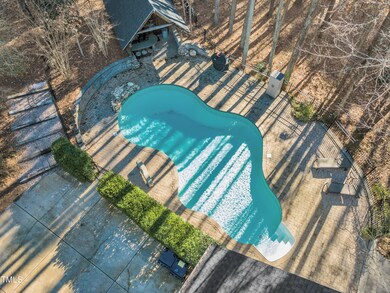
7212 Mira Mar Place Wake Forest, NC 27587
Falls Lake NeighborhoodHighlights
- Community Cabanas
- Gated Community
- 2.03 Acre Lot
- Brassfield Elementary School Rated A-
- View of Trees or Woods
- Open Floorplan
About This Home
As of April 2025Congratulations. You have arrived. The realization first hits you as you approach the entrance of the La Ventana neighborhood west of Wake Forest and wait for the mechanical gate to grant you access. All of your hard work, your keen financial decisions and your success have led you to this place.
Meander through the wide, winding roads of the neighborhood and appreciate the luxury and privacy this neighborhood offers. Driveways are long here. Houses are set back from the streets. Yards are meticulously maintained. Brick fronts and stacked stone and majestic front porches are beautiful to look at and inviting from a distance. Trees grow in thick stands here and offer a profound connection to nature that a clear-cut, cookie-cutter neighborhood can't provide. Four distinct seasons are intimately tangible here because, not only does the landscape change, but your outdoor activities and your hike to nearby Falls Lake transform too.
7212 Mira Mar Place awaits you on a cul-de-sac street with the elegance of a 4,700+ square foot, custom-built home and the sophistication of a time-honed traditional floorplan. Let your decor choices follow the trends. The foundation of an accomplished home lies in the formal entertaining spaces, vaulted ceilings, expansive windows, large rooms, a separate owners wing (2 bedrooms, 2 baths and his & hers linen closets even!), custom built-in bookcases & display alcoves, site-laid hardwood floors with inlays, 2 staircases, expansive porches & decks, 3-car garage and an inground pool with a waterfall feature, hot tub & poolhouse that offers a full bathroom & a wet bar.
You are invited to read carefully through this listing presentation. Study the photographs and absorb the information each caption provides. But then book a tour and spend at least an hour exploring all facets of the 5-bedroom/5.5 bathroom home and the 2-acre property. The sense of luxury and privacy is difficult to describe in words, but is so easy to feel at 7212 Mira Mar. Come soak in the sunshine, the space and the sense of belonging here.
Congratulations. You have arrived.
Home Details
Home Type
- Single Family
Est. Annual Taxes
- $5,526
Year Built
- Built in 2000
Lot Details
- 2.03 Acre Lot
- Property fronts a private road
- Cul-De-Sac
- Partially Fenced Property
- Native Plants
- Corners Of The Lot Have Been Marked
- Irregular Lot
- Gentle Sloping Lot
- Irrigation Equipment
- Front and Back Yard Sprinklers
- Wooded Lot
- Many Trees
- Private Yard
- Back and Front Yard
HOA Fees
- $117 Monthly HOA Fees
Parking
- 3 Car Attached Garage
- Parking Accessed On Kitchen Level
- Lighted Parking
- Side Facing Garage
- Garage Door Opener
- Private Driveway
Property Views
- Woods
- Creek or Stream
- Pool
- Neighborhood
Home Design
- Traditional Architecture
- Pillar, Post or Pier Foundation
- Shingle Roof
- Concrete Perimeter Foundation
Interior Spaces
- 4,711 Sq Ft Home
- 2-Story Property
- Open Floorplan
- Wet Bar
- Central Vacuum
- Wired For Sound
- Bookcases
- Bar Fridge
- Crown Molding
- Coffered Ceiling
- Tray Ceiling
- Smooth Ceilings
- Cathedral Ceiling
- Ceiling Fan
- Skylights
- Recessed Lighting
- Double Sided Fireplace
- See Through Fireplace
- Gas Log Fireplace
- Stone Fireplace
- Double Pane Windows
- Drapes & Rods
- Blinds
- Entrance Foyer
- Living Room with Fireplace
- Breakfast Room
- Dining Room
- Home Office
- Library
- Bonus Room
- Storage
- Basement
- Crawl Space
- Attic Floors
Kitchen
- Eat-In Kitchen
- Butlers Pantry
- Built-In Gas Oven
- Self-Cleaning Oven
- Gas Cooktop
- Down Draft Cooktop
- Warming Drawer
- Microwave
- Dishwasher
- Stainless Steel Appliances
- Kitchen Island
- Granite Countertops
- Fireplace in Kitchen
Flooring
- Wood
- Carpet
- Tile
Bedrooms and Bathrooms
- 5 Bedrooms
- Primary Bedroom on Main
- Dual Closets
- Walk-In Closet
- Double Vanity
- Private Water Closet
- Whirlpool Bathtub
- Separate Shower in Primary Bathroom
- Bathtub with Shower
- Walk-in Shower
Laundry
- Laundry Room
- Laundry on main level
- Washer and Dryer
- Sink Near Laundry
Home Security
- Security System Owned
- Smart Thermostat
- Fire and Smoke Detector
Pool
- Cabana
- Filtered Pool
- In Ground Pool
- Heated Spa
- Saltwater Pool
- Above Ground Spa
- Waterfall Pool Feature
- Fence Around Pool
Outdoor Features
- Deck
- Covered patio or porch
- Fire Pit
- Exterior Lighting
Schools
- Brassfield Elementary School
- Wakefield Middle School
- Wakefield High School
Horse Facilities and Amenities
- Grass Field
Utilities
- Ductless Heating Or Cooling System
- Forced Air Zoned Heating and Cooling System
- Heating System Uses Natural Gas
- Underground Utilities
- Natural Gas Connected
- Tankless Water Heater
- Gas Water Heater
- Septic Tank
- Septic System
- High Speed Internet
- Cable TV Available
Listing and Financial Details
- Home warranty included in the sale of the property
- Assessor Parcel Number 1811.03-12-4648.000
Community Details
Overview
- Association fees include road maintenance
- La Ventana HOA, Phone Number (724) 822-9625
- Built by Bettom Builders
- La Ventana Subdivision, Custom Floorplan
Recreation
- Community Cabanas
Security
- Gated Community
Map
Home Values in the Area
Average Home Value in this Area
Property History
| Date | Event | Price | Change | Sq Ft Price |
|---|---|---|---|---|
| 04/16/2025 04/16/25 | Sold | $1,100,000 | -11.9% | $233 / Sq Ft |
| 03/12/2025 03/12/25 | Pending | -- | -- | -- |
| 02/22/2025 02/22/25 | Price Changed | $1,249,000 | -3.9% | $265 / Sq Ft |
| 01/17/2025 01/17/25 | For Sale | $1,300,000 | -- | $276 / Sq Ft |
Tax History
| Year | Tax Paid | Tax Assessment Tax Assessment Total Assessment is a certain percentage of the fair market value that is determined by local assessors to be the total taxable value of land and additions on the property. | Land | Improvement |
|---|---|---|---|---|
| 2024 | $5,526 | $886,625 | $120,000 | $766,625 |
| 2023 | $5,077 | $648,529 | $100,000 | $548,529 |
| 2022 | $4,704 | $648,529 | $100,000 | $548,529 |
| 2021 | $4,577 | $648,529 | $100,000 | $548,529 |
| 2020 | $4,501 | $648,529 | $100,000 | $548,529 |
| 2019 | $4,485 | $546,730 | $100,000 | $446,730 |
| 2018 | $0 | $546,730 | $100,000 | $446,730 |
| 2017 | $3,907 | $546,730 | $100,000 | $446,730 |
| 2016 | $3,828 | $546,730 | $100,000 | $446,730 |
| 2015 | $4,790 | $686,870 | $175,000 | $511,870 |
| 2014 | -- | $686,870 | $175,000 | $511,870 |
Mortgage History
| Date | Status | Loan Amount | Loan Type |
|---|---|---|---|
| Open | $880,000 | New Conventional | |
| Closed | $880,000 | New Conventional | |
| Previous Owner | $150,000 | New Conventional | |
| Previous Owner | $602,205 | VA | |
| Previous Owner | $613,212 | VA | |
| Previous Owner | $417,000 | New Conventional | |
| Previous Owner | $80,250 | Unknown | |
| Previous Owner | $536,000 | Unknown | |
| Previous Owner | $536,000 | Unknown | |
| Previous Owner | $536,000 | Unknown |
Deed History
| Date | Type | Sale Price | Title Company |
|---|---|---|---|
| Warranty Deed | $1,100,000 | City Of Oaks Title | |
| Warranty Deed | $1,100,000 | City Of Oaks Title | |
| Warranty Deed | $654,500 | None Available | |
| Warranty Deed | $589,000 | -- |
Similar Homes in the area
Source: Doorify MLS
MLS Number: 10071419
APN: 1811.03-12-4648-000
- 7517 Summer Pines Way
- 4124 Durham Rd
- 7633 Summer Pines Way
- 1000 High Trail Ct
- 1005 Keith Rd
- 1009 High Trail Ct
- 7100 Hasentree Club Dr
- 7709 Moondance Ct
- 1009 Linenhall Way
- 3722 Durham Rd
- 1112 Ladowick Ln
- 7657 Stony Hill Rd
- 1013 Traders Trail
- 7320 Dunsany Ct
- 15508 Possum Track Rd
- 1201 Rivermead Ln
- 1108 Delilia Ln
- 1105 Delilia Ln
- 7845 Hasentree Lake Dr
- 1116 Delilia Ln
